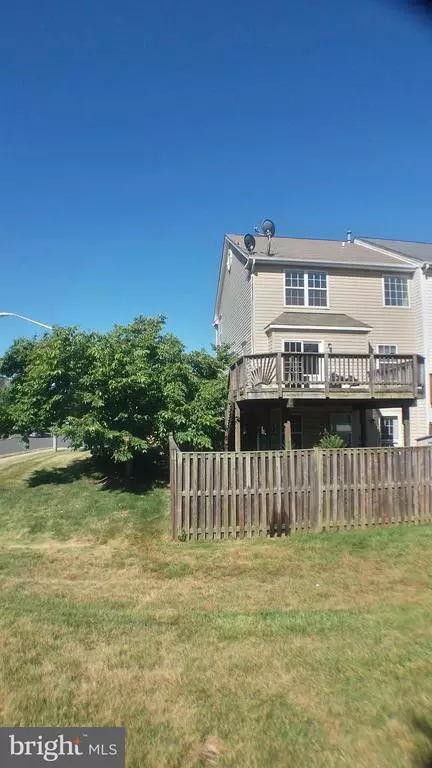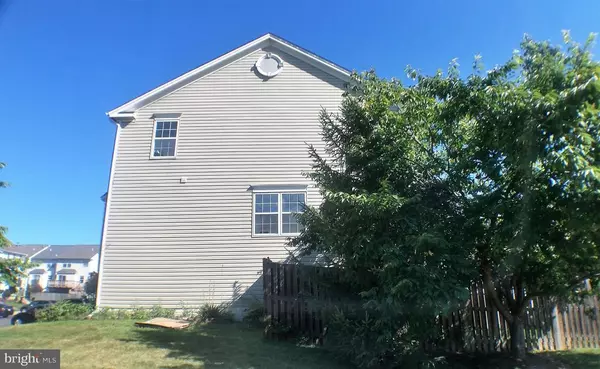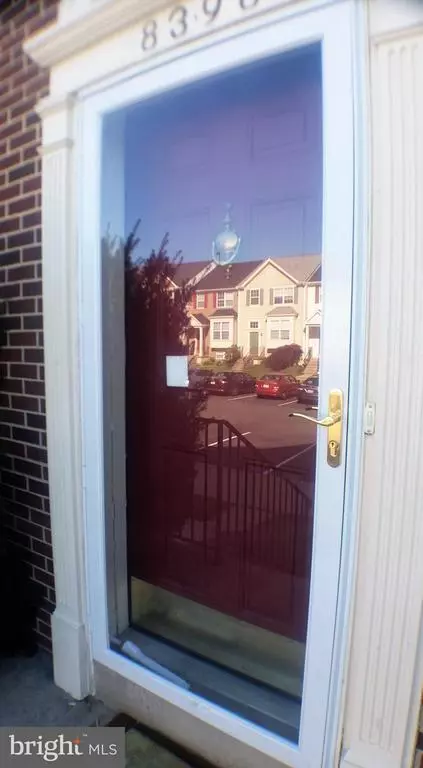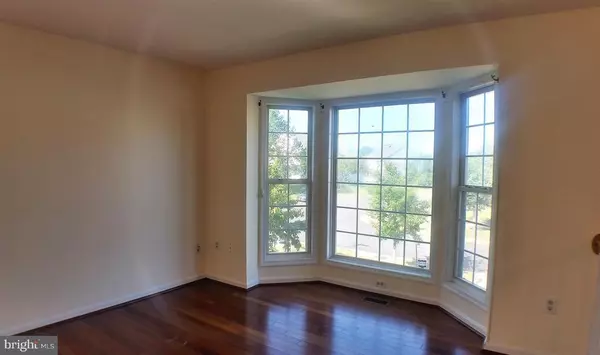$360,000
$359,900
For more information regarding the value of a property, please contact us for a free consultation.
4 Beds
4 Baths
2,374 SqFt
SOLD DATE : 08/31/2018
Key Details
Sold Price $360,000
Property Type Townhouse
Sub Type End of Row/Townhouse
Listing Status Sold
Purchase Type For Sale
Square Footage 2,374 sqft
Price per Sqft $151
Subdivision Bridlewood
MLS Listing ID 1002062070
Sold Date 08/31/18
Style Split Foyer
Bedrooms 4
Full Baths 3
Half Baths 1
HOA Fees $74/mo
HOA Y/N Y
Abv Grd Liv Area 1,622
Originating Board MRIS
Year Built 1997
Annual Tax Amount $3,932
Tax Year 2017
Lot Size 2,709 Sqft
Acres 0.06
Property Description
Bright brick front end unit townhouse. New storm door. Brazilian hwd floors. Bright bay window in fam room. Open gourmet kitchen w/ breakfast bar, matching stainless steel appls, custom backsplash, planning desk, pantry. Large main level deck. Basement has laundry, rec room, extra bed/bath. Master w/ vaulted ceilings, cedar WIC, 2nd closet. MBath w/ double vanity, 2 person tub/sep. shower.
Location
State VA
County Prince William
Zoning R6
Rooms
Other Rooms Dining Room, Primary Bedroom, Bedroom 2, Bedroom 3, Game Room, Family Room, Den, Foyer, Breakfast Room
Basement Connecting Stairway, Outside Entrance, Rear Entrance, Daylight, Full, Fully Finished, Improved, Walkout Level
Interior
Interior Features Breakfast Area, Kitchen - Gourmet, Combination Kitchen/Dining, Primary Bath(s), Wood Floors
Hot Water Natural Gas
Heating Forced Air
Cooling Central A/C, Ceiling Fan(s)
Equipment Dishwasher, Disposal, Dryer, Microwave, Oven/Range - Electric, Refrigerator, Washer
Fireplace N
Window Features Screens
Appliance Dishwasher, Disposal, Dryer, Microwave, Oven/Range - Electric, Refrigerator, Washer
Heat Source Natural Gas
Exterior
Parking On Site 2
Water Access N
Accessibility None
Garage N
Building
Story 3+
Sewer Public Sewer, Public Septic
Water Public
Architectural Style Split Foyer
Level or Stories 3+
Additional Building Above Grade, Below Grade
New Construction N
Schools
School District Prince William County Public Schools
Others
Senior Community No
Tax ID 156470
Ownership Fee Simple
Special Listing Condition Standard
Read Less Info
Want to know what your home might be worth? Contact us for a FREE valuation!

Our team is ready to help you sell your home for the highest possible price ASAP

Bought with John W. Irvin Jr. • Irvin Realty LLC

"My job is to find and attract mastery-based agents to the office, protect the culture, and make sure everyone is happy! "






