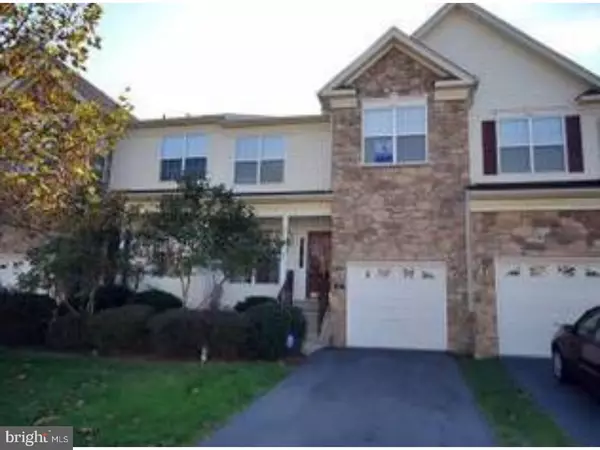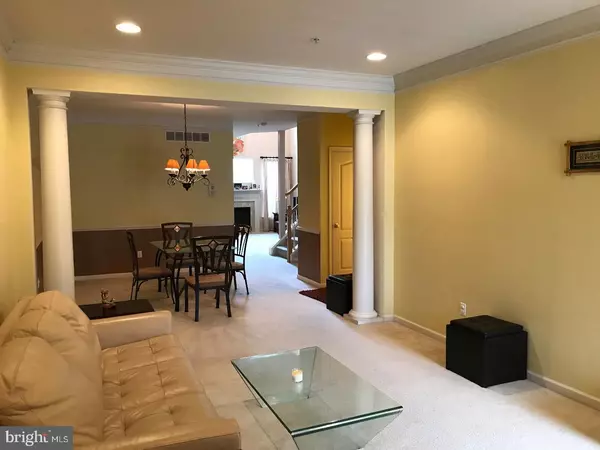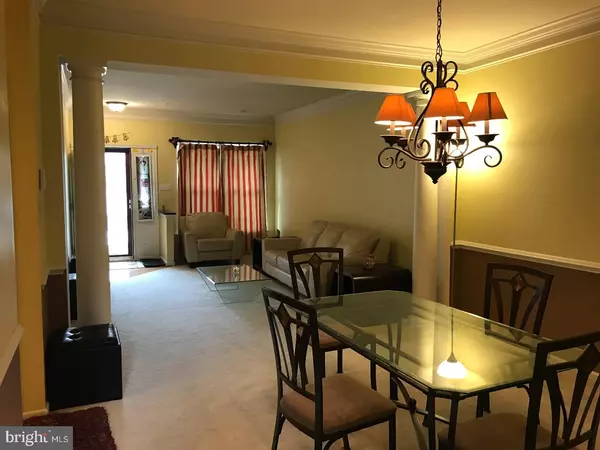$375,000
$379,000
1.1%For more information regarding the value of a property, please contact us for a free consultation.
3 Beds
3 Baths
2,328 SqFt
SOLD DATE : 08/31/2018
Key Details
Sold Price $375,000
Property Type Townhouse
Sub Type Interior Row/Townhouse
Listing Status Sold
Purchase Type For Sale
Square Footage 2,328 sqft
Price per Sqft $161
Subdivision Whiteland Woods
MLS Listing ID 1002075438
Sold Date 08/31/18
Style Tudor
Bedrooms 3
Full Baths 2
Half Baths 1
HOA Fees $216/mo
HOA Y/N Y
Abv Grd Liv Area 2,328
Originating Board TREND
Year Built 2001
Annual Tax Amount $4,644
Tax Year 2018
Lot Size 2,438 Sqft
Acres 0.06
Lot Dimensions 2,438 SQ FT
Property Description
Finally the home you have been waiting for is here , This 3 bedroom room and 2 1/2 bath North facing IMMACULATELY MAINTAINED town home is one of the largest built model in the community . This home has several UPGRADES in the Kitchen and dining area. The first floor offers Formal Living Room, Dining Room with Chair rail, molding and columns. It is rewired for home security system. The second floor Great room has plenty of natural light, a gas fireplace with upgraded surround and mantel, recessed lights, an upgraded powder room. Kitchen has upgraded cabinets, hardwood floors & eat in kitchen with glass sliding door that open to a freshly painted deck with steps which opens to a secluded back yard . The Upper level features the Master Bedroom Suite with tray ceiling, huge walk in closet, Master Bath with Jacuzzi tub and stall shower,and dual sink vanity. Two additional Bedrooms with plenty of closet space and a full half Bath with duel vanity and laundry Room complete the second level. The unfinished Basement in the lower level is clean, freshly painted is partially carpeted and can be used as play or exercise area and this level also has the much needed storage space . This town home also features - Attached garage with painted floor & storage shelves. All this and whats more is the location of the Whiteland Woods this community is so conveniently located to all the major routes,PA turn pike, Exton Train Station, restaurants, Exton Square mall, shopping ,easy access to many Parks and nature's walking trails makes living in this community very desirable. Take your APPOINTMENT TODAY ...
Location
State PA
County Chester
Area West Whiteland Twp (10341)
Zoning R3
Rooms
Other Rooms Living Room, Dining Room, Primary Bedroom, Bedroom 2, Kitchen, Family Room, Bedroom 1
Basement Full, Unfinished
Interior
Interior Features Butlers Pantry, Kitchen - Eat-In
Hot Water Natural Gas
Heating Gas, Forced Air
Cooling Central A/C
Fireplaces Number 1
Equipment Dishwasher
Fireplace Y
Appliance Dishwasher
Heat Source Natural Gas
Laundry Upper Floor
Exterior
Garage Spaces 2.0
Amenities Available Swimming Pool, Tennis Courts, Club House
Water Access N
Accessibility None
Attached Garage 1
Total Parking Spaces 2
Garage Y
Building
Story 1.5
Sewer Public Sewer
Water Public
Architectural Style Tudor
Level or Stories 1.5
Additional Building Above Grade
New Construction N
Schools
Elementary Schools Mary C. Howse
Middle Schools Peirce
High Schools B. Reed Henderson
School District West Chester Area
Others
HOA Fee Include Pool(s),Common Area Maintenance,Lawn Maintenance,Snow Removal,Health Club
Senior Community No
Tax ID 41-05L-0106
Ownership Other
Read Less Info
Want to know what your home might be worth? Contact us for a FREE valuation!

Our team is ready to help you sell your home for the highest possible price ASAP

Bought with Christine K Becker-Brown • BHHS Fox & Roach-Exton

"My job is to find and attract mastery-based agents to the office, protect the culture, and make sure everyone is happy! "






