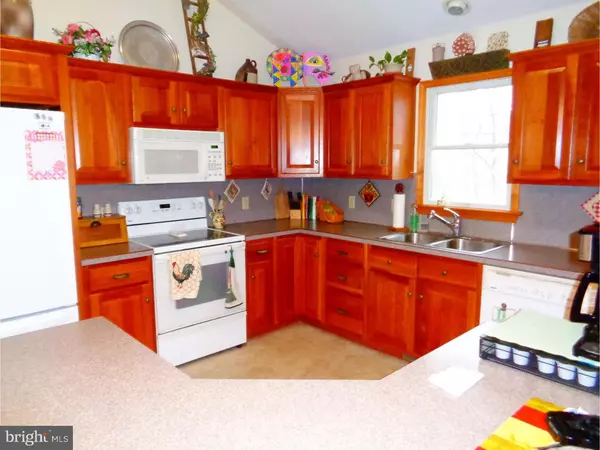$185,000
$188,888
2.1%For more information regarding the value of a property, please contact us for a free consultation.
4 Beds
2 Baths
2,012 SqFt
SOLD DATE : 03/01/2016
Key Details
Sold Price $185,000
Property Type Single Family Home
Sub Type Detached
Listing Status Sold
Purchase Type For Sale
Square Footage 2,012 sqft
Price per Sqft $91
Subdivision None Available
MLS Listing ID 1002375808
Sold Date 03/01/16
Style Contemporary,Raised Ranch/Rambler
Bedrooms 4
Full Baths 2
HOA Y/N N
Abv Grd Liv Area 2,012
Originating Board TREND
Year Built 2002
Annual Tax Amount $6,160
Tax Year 2016
Lot Size 0.513 Acres
Acres 0.51
Lot Dimensions LARGE BY LARGER
Property Description
*****Motivated Seller***MAKE OFFER***Seller will look at ALL offers***Ask about our Special Seller Assist Financing Available with NO MONEY DOWN and LOW MONEY DOWN financing options! Seller will pay up to $8,888 towards the buyers closing costs. What this means to you is, you can buy this home with LITTLE or NO MONEY down and have the seller pay most or all your closing costs. Why are you still renting? You could own this home in less than 60 days and you can buy this house with LITTLE or NO money out of your pocket! Find out how!! ***4 BR 2 BA*** ***OVER 2,000+ SQUARE FEET***You will absolutely love the setting of this home in the woods. You have plenty of birds and wildlife right outside your door. This home is magnificent with 13 foot vaults ceilings in the Living room, dining room and kitchen. The open concept design is a homeowners and architects delight. The open design is ideal for entertaining. You have 4 good sized bedrooms and two full baths. The kitchen has an abundance of over-sized cherry cabinets which will captivate any cook. When you look that the kitchen photos please click on them to fully appreciate the quality, size and beauty. There is a deck right of the dining room to enjoy nature on the deck for breakfast, lunch, and dinner. There is plenty off parking adjacent to the road and next to the one car garage.
Location
State PA
County Montgomery
Area Upper Pottsgrove Twp (10660)
Zoning R1
Rooms
Other Rooms Living Room, Dining Room, Master Bedroom, Bedroom 2, Bedroom 3, Kitchen, Family Room, Bedroom 1, Laundry
Basement Full
Interior
Hot Water Electric
Heating Gas, Propane
Cooling Central A/C
Fireplace N
Heat Source Natural Gas, Bottled Gas/Propane
Laundry Lower Floor
Exterior
Exterior Feature Deck(s)
Garage Spaces 4.0
Waterfront N
Water Access N
Roof Type Shingle
Accessibility None
Porch Deck(s)
Total Parking Spaces 4
Garage N
Building
Sewer On Site Septic
Water Well
Architectural Style Contemporary, Raised Ranch/Rambler
Additional Building Above Grade
New Construction N
Schools
School District Pottsgrove
Others
Tax ID 60-00-03280-908
Ownership Fee Simple
Acceptable Financing Conventional, VA, FHA 203(b), USDA
Listing Terms Conventional, VA, FHA 203(b), USDA
Financing Conventional,VA,FHA 203(b),USDA
Read Less Info
Want to know what your home might be worth? Contact us for a FREE valuation!

Our team is ready to help you sell your home for the highest possible price ASAP

Bought with George A Korkus III • RE/MAX Ready

"My job is to find and attract mastery-based agents to the office, protect the culture, and make sure everyone is happy! "






