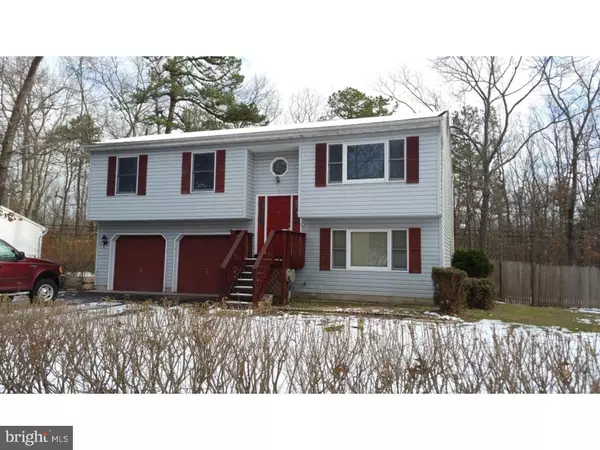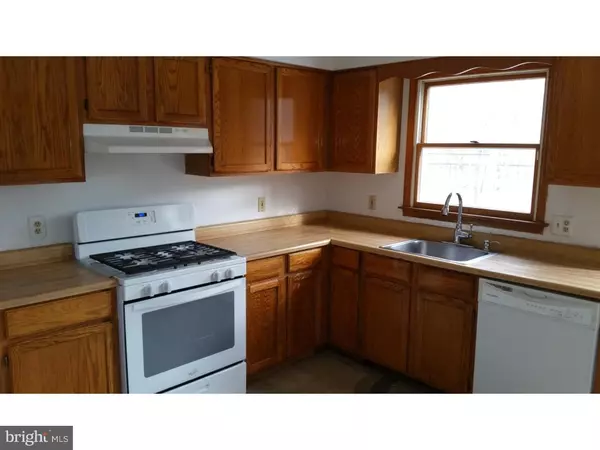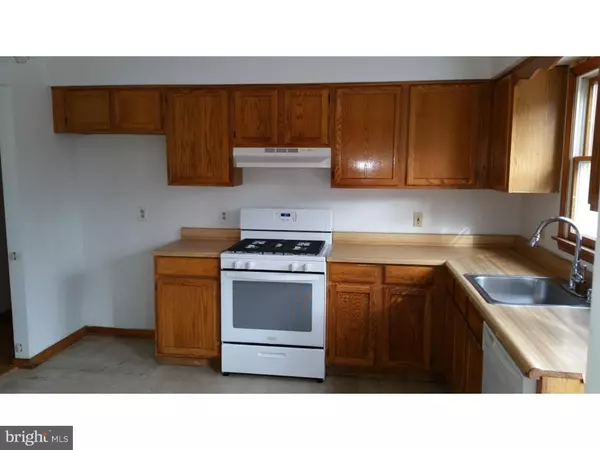$145,000
$143,000
1.4%For more information regarding the value of a property, please contact us for a free consultation.
3 Beds
2 Baths
1,710 SqFt
SOLD DATE : 01/13/2017
Key Details
Sold Price $145,000
Property Type Single Family Home
Sub Type Detached
Listing Status Sold
Purchase Type For Sale
Square Footage 1,710 sqft
Price per Sqft $84
Subdivision Presidential Lakes
MLS Listing ID 1002382238
Sold Date 01/13/17
Style Traditional,Bi-level
Bedrooms 3
Full Baths 2
HOA Y/N N
Abv Grd Liv Area 1,710
Originating Board TREND
Year Built 1993
Annual Tax Amount $4,310
Tax Year 2016
Lot Size 0.459 Acres
Acres 0.46
Lot Dimensions 160X125
Property Description
Back on the Market! If you are looking for a home with room to spread out, this one has it! This spacious 3 bedroom Bi Level sits on almost 1/2 Acre! Upstairs you will find the sunny eat in kitchen with access to the upper level deck that overlooks the woods. The large living room/dining room combo is great for entertaining. Down the hall are 3 bedrooms and the first full bathroom. Head downstairs to the family room, second full bathroom and laundry area. Sliding doors let in lots of natural light and open to the lower level deck. You can also access the over-sized 2 car garage from inside. The huge backyard is entirely fenced in. Enjoy affordable gas heat and gas powered appliances! Needs some cosmetic TLC. Short sale APPROVED! List price is bank valued price. Bank may negotiate off of this price. Being sold in AS IS condition. ** CONTRACT PENDING, BACK UP OFFERS ONLY AT THIS TIME **
Location
State NJ
County Burlington
Area Pemberton Twp (20329)
Zoning RES
Rooms
Other Rooms Living Room, Dining Room, Primary Bedroom, Bedroom 2, Kitchen, Family Room, Bedroom 1, Laundry
Interior
Interior Features Kitchen - Eat-In
Hot Water Natural Gas
Heating Gas, Forced Air
Cooling Central A/C
Flooring Vinyl
Equipment Dishwasher
Fireplace N
Appliance Dishwasher
Heat Source Natural Gas
Laundry Lower Floor
Exterior
Exterior Feature Deck(s)
Garage Spaces 5.0
Fence Other
Waterfront N
Water Access N
Roof Type Pitched,Shingle
Accessibility None
Porch Deck(s)
Attached Garage 2
Total Parking Spaces 5
Garage Y
Building
Lot Description Level, Open, Front Yard, Rear Yard, SideYard(s)
Foundation Brick/Mortar
Sewer On Site Septic
Water Well
Architectural Style Traditional, Bi-level
Additional Building Above Grade
New Construction N
Schools
School District Pemberton Township Schools
Others
Senior Community No
Tax ID 29-00686-00011
Ownership Fee Simple
Acceptable Financing Conventional, VA, FHA 203(k), FHA 203(b), USDA
Listing Terms Conventional, VA, FHA 203(k), FHA 203(b), USDA
Financing Conventional,VA,FHA 203(k),FHA 203(b),USDA
Special Listing Condition Short Sale
Read Less Info
Want to know what your home might be worth? Contact us for a FREE valuation!

Our team is ready to help you sell your home for the highest possible price ASAP

Bought with Frank Cawley • BHHS Fox & Roach-Moorestown

"My job is to find and attract mastery-based agents to the office, protect the culture, and make sure everyone is happy! "






