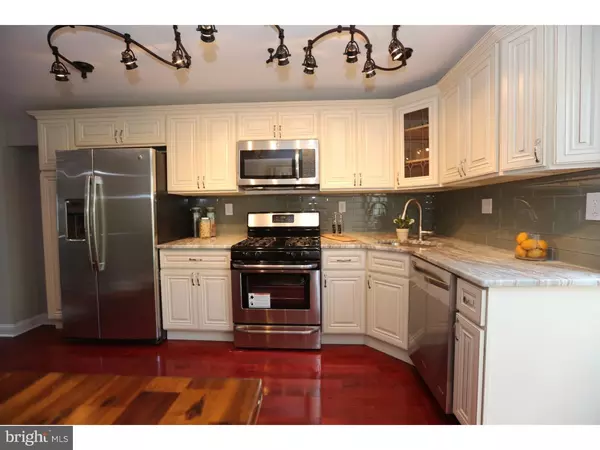$272,500
$275,000
0.9%For more information regarding the value of a property, please contact us for a free consultation.
2 Beds
3 Baths
1,150 SqFt
SOLD DATE : 04/13/2016
Key Details
Sold Price $272,500
Property Type Townhouse
Sub Type Interior Row/Townhouse
Listing Status Sold
Purchase Type For Sale
Square Footage 1,150 sqft
Price per Sqft $236
Subdivision Pennsport
MLS Listing ID 1002390308
Sold Date 04/13/16
Style Straight Thru
Bedrooms 2
Full Baths 2
Half Baths 1
HOA Y/N N
Abv Grd Liv Area 1,150
Originating Board TREND
Year Built 1917
Annual Tax Amount $1,463
Tax Year 2016
Lot Size 742 Sqft
Acres 0.02
Lot Dimensions 14X53
Property Description
Beautiful brick front 2 story 2 bedroom 2.5 bath home with yard and finished basement. This home has curb appeal with a handsome solid wood door and custom railings. Enter in to an open modern floor plan. Cherry wood flooring throughout, recessed lighting throughout and custom welded iron hand rails for all staircases. The bright and sunny living room and dining room have plenty of room for furnishings and entertainment space. The beautifully appointed kitchen is open to the entire first floor and with slider doors from the kitchen to the deck, makes for easy grill to table convenience. The kitchen is magnificent and our favorite part of the house matched only by the incredible bathrooms. The kitchen has white contemporary high end cabinetry with marble counter tops and a glass back splash. All kitchen appliances are stainless and there is a goose neck faucet with under mount stainless sink. The basement has a large half bath and the entire basement has custom tile floors making this room elegant and functional. The upper floors have 2 spacious bedrooms with tons of closet space and 2 full baths for each bedroom. Baths have custom tile work wall to wall, one with a floating vanity with glass top and vessel sink and a soaking tub and shower combination. The other bath is adorned with a large modern storage vanity with stall shower. Designer color paint throughout, central air, Juliette balcony off the main bedroom overlooking the back of the property. We welcome your visit today.
Location
State PA
County Philadelphia
Area 19148 (19148)
Zoning RSA5
Rooms
Other Rooms Living Room, Dining Room, Primary Bedroom, Kitchen, Bedroom 1, Laundry
Basement Full, Fully Finished
Interior
Interior Features Kitchen - Eat-In
Hot Water Natural Gas
Heating Gas
Cooling Central A/C
Flooring Wood
Fireplace N
Heat Source Natural Gas
Laundry Upper Floor
Exterior
Exterior Feature Deck(s), Balcony
Waterfront N
Water Access N
Accessibility None
Porch Deck(s), Balcony
Garage N
Building
Story 2
Sewer Public Sewer
Water Public
Architectural Style Straight Thru
Level or Stories 2
Additional Building Above Grade
New Construction N
Schools
School District The School District Of Philadelphia
Others
Senior Community No
Tax ID 011160400
Ownership Fee Simple
Read Less Info
Want to know what your home might be worth? Contact us for a FREE valuation!

Our team is ready to help you sell your home for the highest possible price ASAP

Bought with Matthew Condello • BHHS Fox & Roach - Spring House

"My job is to find and attract mastery-based agents to the office, protect the culture, and make sure everyone is happy! "






