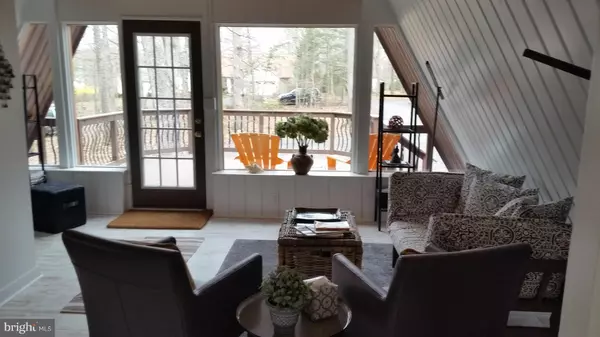$107,000
$129,900
17.6%For more information regarding the value of a property, please contact us for a free consultation.
1 Bed
1 Bath
700 SqFt
SOLD DATE : 07/08/2016
Key Details
Sold Price $107,000
Property Type Single Family Home
Sub Type Detached
Listing Status Sold
Purchase Type For Sale
Square Footage 700 sqft
Price per Sqft $152
Subdivision Lake Of The Woods
MLS Listing ID 1002393246
Sold Date 07/08/16
Style A-Frame
Bedrooms 1
Full Baths 1
HOA Fees $111/ann
HOA Y/N Y
Abv Grd Liv Area 700
Originating Board MRIS
Year Built 1969
Annual Tax Amount $603
Tax Year 2015
Lot Size 0.496 Acres
Acres 0.5
Lot Dimensions LotLength:222 X LotWidth:106 X LotDepth:256
Property Description
Here's your chance to have your very own "TINY HOUSE" here at Lake of the Woods!! Fabulous getaway with Lakes, Golf, Horseback Riding w/Stables! Come relax in this Meticulously Renovated A-Frame! Beautiful Quartz countertops, Elegant touches everywhere you look in this home. Renovated from the ground up with so much love! Come see this beauty today and start "Living The Lake Life".
Location
State VA
County Orange
Zoning R3
Direction Southeast
Rooms
Other Rooms Living Room, Kitchen, Laundry, Loft
Interior
Interior Features Kitchen - Galley
Hot Water Electric
Heating Heat Pump(s)
Cooling Heat Pump(s)
Equipment Microwave, Refrigerator, Stove, Water Heater, Oven/Range - Electric
Fireplace N
Appliance Microwave, Refrigerator, Stove, Water Heater, Oven/Range - Electric
Heat Source Electric
Exterior
Exterior Feature Deck(s)
Community Features Fencing, Covenants, Building Restrictions, Pets - Allowed
Amenities Available Beach, Basketball Courts, Baseball Field, Bar/Lounge, Bike Trail, Boat Ramp, Boat Dock/Slip, Club House, Common Grounds, Community Center, Day Care, Dining Rooms, Exercise Room, Extra Storage, Gated Community, Golf Club, Golf Course Membership Available, Horse Trails, Jog/Walk Path, Lake, Picnic Area, Pier/Dock, Putting Green, Pool - Outdoor, Riding/Stables, Security, Soccer Field, Swimming Pool, Tennis Courts, Tot Lots/Playground, Water/Lake Privileges, Volleyball Courts
Water Access N
View Garden/Lawn, Scenic Vista, Trees/Woods
Street Surface Tar and Chip
Accessibility None
Porch Deck(s)
Road Frontage Private
Garage N
Building
Lot Description Backs to Trees, Premium, Marshy, Trees/Wooded, Vegetation Planting
Story 2
Foundation Crawl Space
Sewer Other, Public Sewer
Water Community
Architectural Style A-Frame
Level or Stories 2
Additional Building Above Grade, Below Grade
New Construction N
Schools
School District Orange County Public Schools
Others
Senior Community No
Tax ID 000001345
Ownership Fee Simple
Horse Feature Horse Trails
Special Listing Condition Standard
Read Less Info
Want to know what your home might be worth? Contact us for a FREE valuation!

Our team is ready to help you sell your home for the highest possible price ASAP

Bought with Debra A Matalavage • Coldwell Banker Elite

"My job is to find and attract mastery-based agents to the office, protect the culture, and make sure everyone is happy! "






