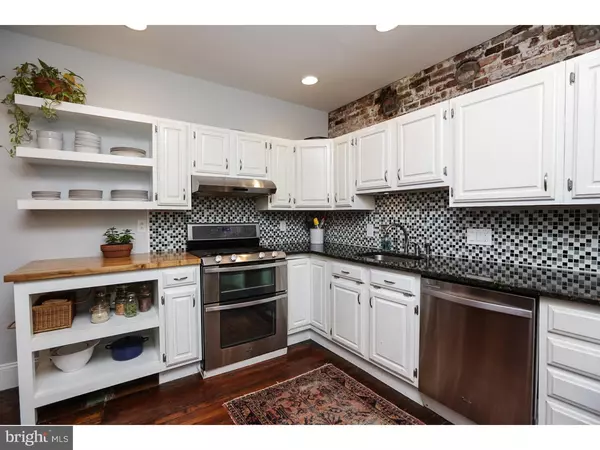$432,500
$432,500
For more information regarding the value of a property, please contact us for a free consultation.
3 Beds
2 Baths
1,296 SqFt
SOLD DATE : 06/17/2016
Key Details
Sold Price $432,500
Property Type Townhouse
Sub Type Interior Row/Townhouse
Listing Status Sold
Purchase Type For Sale
Square Footage 1,296 sqft
Price per Sqft $333
Subdivision Queen Village
MLS Listing ID 1002400186
Sold Date 06/17/16
Style Traditional
Bedrooms 3
Full Baths 2
HOA Y/N N
Abv Grd Liv Area 1,296
Originating Board TREND
Annual Tax Amount $4,366
Tax Year 2016
Lot Size 675 Sqft
Acres 0.02
Lot Dimensions 18X38
Property Description
Nestled away on a private, low-traffic street in the Meredith Catchment, this beautiful 3 bedroom, 2 bathroom home boasts refinished original hardwood floors, high ceilings with exposed beams, an updated kitchen with custom shelving, numerous original transom windows, energy efficient split heating and cooling systems, and abundant natural light throughout. Enter into an open first floor plan with built-in shelving and an updated kitchen that features exposed brick, bright cabinets with abundant storage space, granite countertops, a custom butcher-block counter, and updated stainless steel appliances. Sunkissed sliding doors lead to a side patio that features street access and a rear storage shed - a convenient place to store bicycles, garbage cans, and tools! On the second floor, you'll find two bright bedrooms and a full bathroom with ceramic tile. A third floor master suite offers exposed beams, generous closet space, a cozy sitting area with wood-burning fireplace, and an en suite bathroom with dual vanity, spacious subway-tiled stall shower with frameless glass door, and patterned tile floors. With location in the desirable Queen Village neighborhood and within Meredith Catchment, you'll be steps away from Queen Village favorites like Ox Coffee, Ela, and Creperie Beau Monde, as well as an easy walk to Whole Foods, PA Wine & Spirits, and multiple parks including Three Bears, Starr Garden, and Weccacoe - a rare opportunity!
Location
State PA
County Philadelphia
Area 19147 (19147)
Zoning CMX2
Rooms
Other Rooms Living Room, Primary Bedroom, Bedroom 2, Kitchen, Bedroom 1
Basement Full, Unfinished
Interior
Interior Features Primary Bath(s), Skylight(s), Ceiling Fan(s), Stain/Lead Glass, Exposed Beams, Stall Shower, Kitchen - Eat-In
Hot Water Natural Gas
Heating Gas
Cooling Energy Star Cooling System
Flooring Wood, Fully Carpeted, Tile/Brick
Fireplaces Number 1
Fireplaces Type Brick
Equipment Oven - Double, Disposal, Energy Efficient Appliances
Fireplace Y
Window Features Replacement
Appliance Oven - Double, Disposal, Energy Efficient Appliances
Heat Source Natural Gas
Laundry Basement
Exterior
Exterior Feature Patio(s), Breezeway
Waterfront N
Water Access N
Roof Type Flat
Accessibility None
Porch Patio(s), Breezeway
Garage N
Building
Lot Description SideYard(s)
Story 3+
Sewer Public Sewer
Water Public
Architectural Style Traditional
Level or Stories 3+
Additional Building Above Grade
Structure Type 9'+ Ceilings
New Construction N
Schools
Elementary Schools William M. Meredith School
Middle Schools William M. Meredith School
School District The School District Of Philadelphia
Others
Senior Community No
Tax ID 023017400
Ownership Fee Simple
Read Less Info
Want to know what your home might be worth? Contact us for a FREE valuation!

Our team is ready to help you sell your home for the highest possible price ASAP

Bought with Jennifer L Gabel • OCF Realty LLC - Philadelphia

"My job is to find and attract mastery-based agents to the office, protect the culture, and make sure everyone is happy! "






