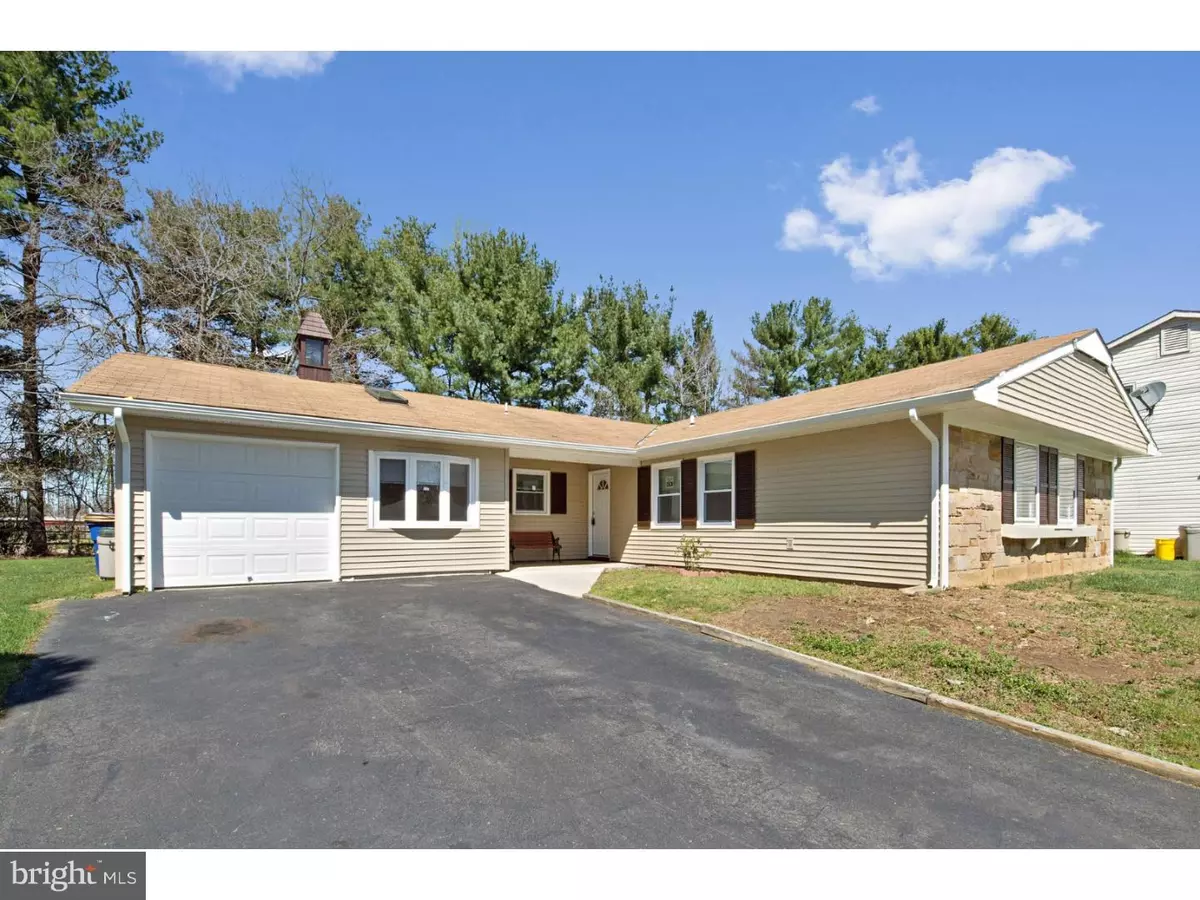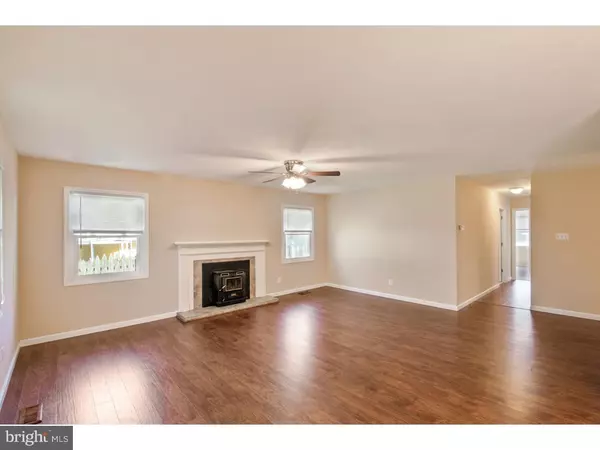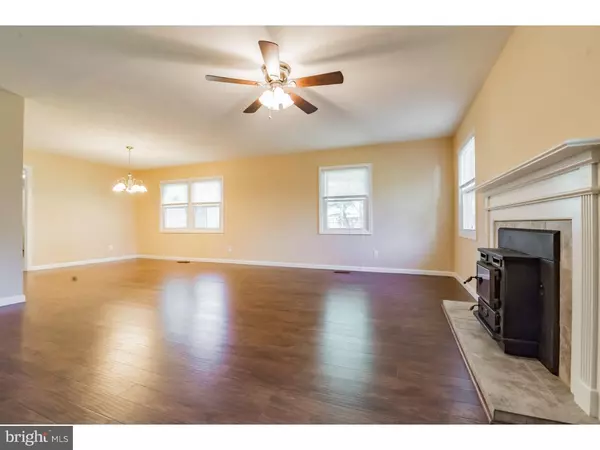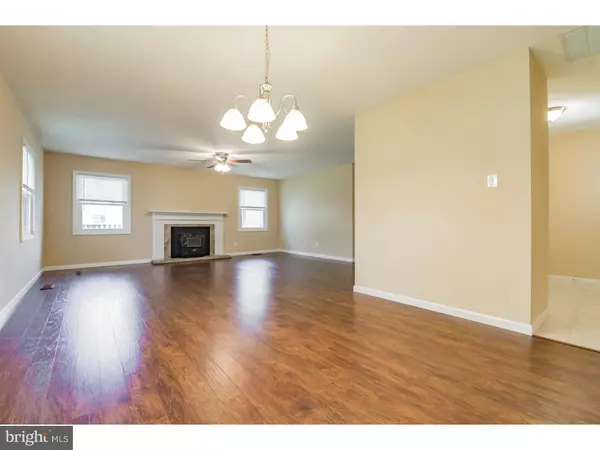$165,000
$170,000
2.9%For more information regarding the value of a property, please contact us for a free consultation.
3 Beds
2 Baths
1,752 SqFt
SOLD DATE : 07/01/2016
Key Details
Sold Price $165,000
Property Type Single Family Home
Sub Type Detached
Listing Status Sold
Purchase Type For Sale
Square Footage 1,752 sqft
Price per Sqft $94
Subdivision Garfield North
MLS Listing ID 1002410628
Sold Date 07/01/16
Style Ranch/Rambler
Bedrooms 3
Full Baths 2
HOA Y/N N
Abv Grd Liv Area 1,752
Originating Board TREND
Year Built 1968
Annual Tax Amount $5,923
Tax Year 2015
Lot Size 8,750 Sqft
Acres 0.2
Lot Dimensions 70X125
Property Description
Welcome to this beautiful L-shaped Rancher with gorgeous upgrades! This is a complete, quality renovation with new windows, siding, exterior doors, electrical panel, central air, water heater and a newer heater. The interior has new 6-panel doors, lighting fixtures, flooring and paint throughout. Enter into the spacious Foyer w/ new ceramic-tile flooring and two coat closets. The Living Room and Dining Room are open to each other and have new wood-laminate flooring - with its many windows this is the perfect, sunny place for relaxing or entertaining! During cooler seasons enjoy the warmth and charm provided by the Living Room fireplace with a wood-burning insert, ceramic-tile hearth and beautiful wood mantle. The large, eat-in-Kitchen has been completely renovated with new ceramic-tile flooring, cabinets, granite counters with ceramic-tile backsplash, stainless steel sink and appliances. Adjacent to the Kitchen is a Family Room with a skylight, new wood-laminate flooring and a new bay window ? this could also be an office or playroom if desired. All Bedrooms have new carpet and 6-panel doors and have been freshly painted. The Master Bedroom has a double-closet and a renovated Master Bath with new ceramic-tile floor, upgraded vanity and ceramic-tile stall shower. The main Bathroom has also been completely renovated with new ceramic-tile flooring, upgraded vanity and custom tile-work surrounding the bath/shower. Still want more living space? New sliding glass doors lead from the Kitchen to a beautiful sunroom with gas heater so it can be used year-round. Even with the large Sunroom there is still a large, partially fenced yard. There is a 1-car garage with additional space for a workshop or storage. Pull-down stairs lead to an attic for additional storage if needed. Located on a private cul-de-sac, this home is ideal for people who may want less traffic. This impeccable home is easily accessible to Routes 130, 295, the NJ Turnpike, Philadelphia and the Joint Military Base Mcguire-Dix-Lakehurst.
Location
State NJ
County Burlington
Area Willingboro Twp (20338)
Zoning RESID
Rooms
Other Rooms Living Room, Dining Room, Primary Bedroom, Bedroom 2, Kitchen, Family Room, Bedroom 1, Other, Attic
Interior
Interior Features Primary Bath(s), Butlers Pantry, Skylight(s), Ceiling Fan(s), Stove - Wood, Stall Shower, Kitchen - Eat-In
Hot Water Natural Gas
Heating Gas, Forced Air, Programmable Thermostat
Cooling Central A/C
Flooring Fully Carpeted, Tile/Brick
Fireplaces Number 1
Equipment Built-In Range, Oven - Self Cleaning, Dishwasher, Refrigerator, Energy Efficient Appliances, Built-In Microwave
Fireplace Y
Window Features Bay/Bow,Energy Efficient
Appliance Built-In Range, Oven - Self Cleaning, Dishwasher, Refrigerator, Energy Efficient Appliances, Built-In Microwave
Heat Source Natural Gas
Laundry Main Floor
Exterior
Exterior Feature Patio(s)
Parking Features Inside Access
Garage Spaces 4.0
Fence Other
Water Access N
Roof Type Shingle
Accessibility None
Porch Patio(s)
Attached Garage 1
Total Parking Spaces 4
Garage Y
Building
Lot Description Cul-de-sac, Front Yard, Rear Yard, SideYard(s)
Story 1
Foundation Slab
Sewer Public Sewer
Water Public
Architectural Style Ranch/Rambler
Level or Stories 1
Additional Building Above Grade
New Construction N
Schools
Middle Schools Memorial
High Schools Willingboro
School District Willingboro Township Public Schools
Others
Senior Community No
Tax ID 38-01003-00111
Ownership Fee Simple
Acceptable Financing Conventional, VA, FHA 203(b)
Listing Terms Conventional, VA, FHA 203(b)
Financing Conventional,VA,FHA 203(b)
Read Less Info
Want to know what your home might be worth? Contact us for a FREE valuation!

Our team is ready to help you sell your home for the highest possible price ASAP

Bought with Heather L Jolley • Coldwell Banker Realty

"My job is to find and attract mastery-based agents to the office, protect the culture, and make sure everyone is happy! "






