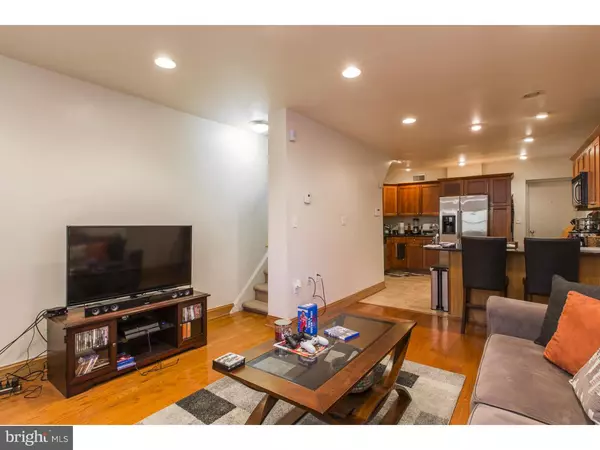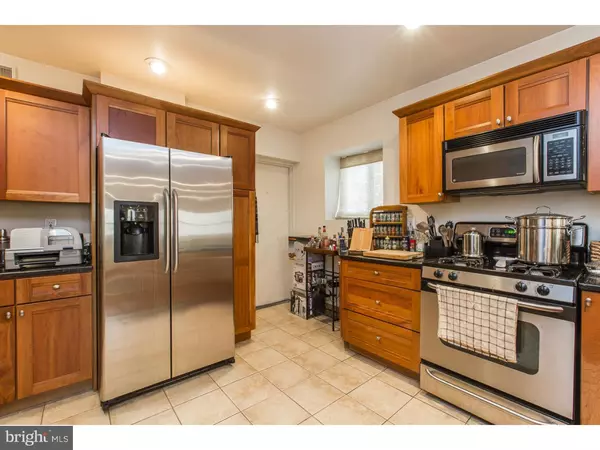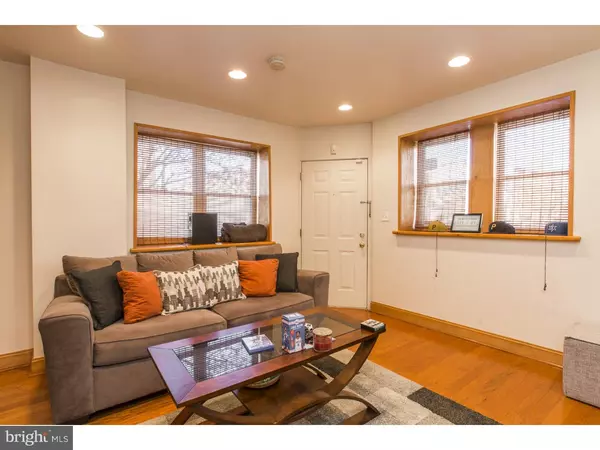$365,000
$369,000
1.1%For more information regarding the value of a property, please contact us for a free consultation.
3 Beds
2 Baths
1,734 SqFt
SOLD DATE : 06/06/2016
Key Details
Sold Price $365,000
Property Type Townhouse
Sub Type Interior Row/Townhouse
Listing Status Sold
Purchase Type For Sale
Square Footage 1,734 sqft
Price per Sqft $210
Subdivision Pennsport
MLS Listing ID 1002410918
Sold Date 06/06/16
Style Other
Bedrooms 3
Full Baths 2
HOA Y/N N
Abv Grd Liv Area 1,734
Originating Board TREND
Year Built 1960
Annual Tax Amount $4,191
Tax Year 2016
Lot Size 669 Sqft
Acres 0.02
Lot Dimensions 15X44
Property Description
Modern corner home in desirable Pennsport neighborhood! This Open Floor Plan home features hardwood floors in the Living Room and Dining Area; Large Modern Kitchen with tile floor, granite countertops, custom cherry cabinets and Stainless Steel Appliances. On the second floor you will find 2 bedrooms, a hall bath and a Large private deck with slate tiles. Walk up to the third floor to find a Master Suite with luxurious Master Bath featuring jacuzzi tub, huge glass block shower, marble countertop and heated floors. Potential for Roof Deck with amazing views of the city skyline. Best of All...Park in your own Private One Car Garage and walk directly into your home!! Located in the hot Dickinson Narrows neighborhood between the booming Passyunk Square and a newly revitalized Pennsport. Ranked Number #2 in the country on Redfin's "Hottest Neighborhoods of 2015" list. Conveniently located near shops and restaurants and within walking distance to the Italian Market with easy access to public transportation and major highways. Schedule your showing Today!
Location
State PA
County Philadelphia
Area 19147 (19147)
Zoning RSA5
Rooms
Other Rooms Living Room, Primary Bedroom, Bedroom 2, Kitchen, Family Room, Bedroom 1
Basement Full
Interior
Interior Features Primary Bath(s), Breakfast Area
Hot Water Natural Gas
Heating Gas, Forced Air
Cooling Central A/C
Flooring Wood, Tile/Brick, Stone
Fireplace N
Heat Source Natural Gas
Laundry Upper Floor
Exterior
Garage Spaces 1.0
Waterfront N
Water Access N
Accessibility None
Attached Garage 1
Total Parking Spaces 1
Garage Y
Building
Lot Description Corner
Story 3+
Sewer Public Sewer
Water Public
Architectural Style Other
Level or Stories 3+
Additional Building Above Grade
New Construction N
Schools
School District The School District Of Philadelphia
Others
Senior Community No
Tax ID 012071800
Ownership Fee Simple
Read Less Info
Want to know what your home might be worth? Contact us for a FREE valuation!

Our team is ready to help you sell your home for the highest possible price ASAP

Bought with Holly Mack-Ward • Coldwell Banker Realty

"My job is to find and attract mastery-based agents to the office, protect the culture, and make sure everyone is happy! "






