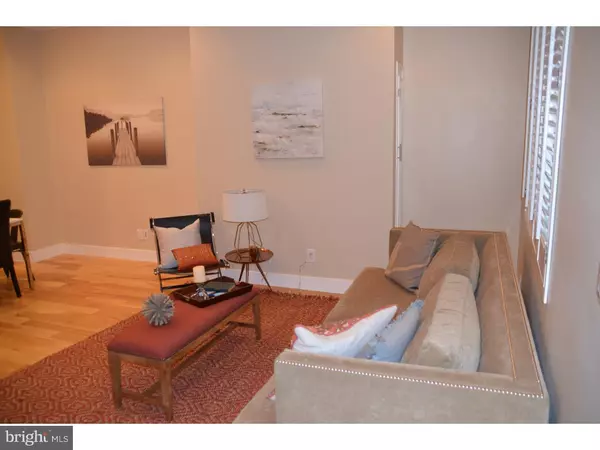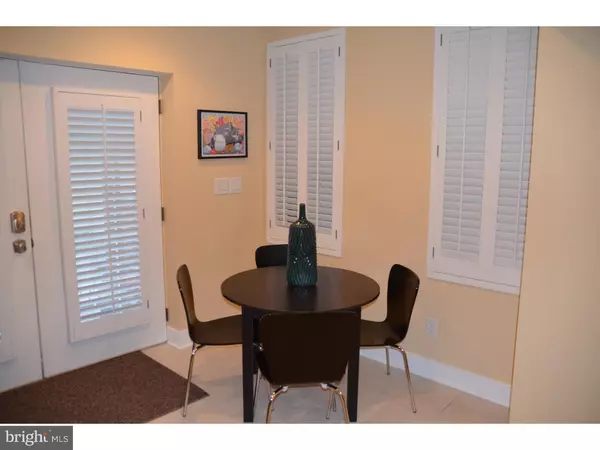$900,000
$899,900
For more information regarding the value of a property, please contact us for a free consultation.
3 Beds
3 Baths
2,568 SqFt
SOLD DATE : 06/30/2016
Key Details
Sold Price $900,000
Property Type Townhouse
Sub Type Interior Row/Townhouse
Listing Status Sold
Purchase Type For Sale
Square Footage 2,568 sqft
Price per Sqft $350
Subdivision Queen Village
MLS Listing ID 1002415306
Sold Date 06/30/16
Style Traditional
Bedrooms 3
Full Baths 2
Half Baths 1
HOA Y/N N
Abv Grd Liv Area 2,568
Originating Board TREND
Year Built 1910
Annual Tax Amount $3,472
Tax Year 2016
Lot Size 1,044 Sqft
Acres 0.02
Lot Dimensions 18X58
Property Description
Prime Queen Village locale, double lot, is this totally remodeled from top to bottom 3 bedroom, 2.5 bath, gated private parking w/automatic roll-up door, paver patio & driveway, covered patio/grilling area. Boasting wide plank hardwood floors in living room, tile flooring in kitchen w/gorgeous cabinets & counter tops, top of the line appliances w/induction cooking & half bath complete the main floor. The upper level boast wide plank hardwood through-out, large master suite w/enormous walk-in closet which includes the laundry room, gorgeous master bath w/tiled walk-in shower, soaking tub & double vanity. There are 2 additional bedrooms with a large hall bath, walk-in glass surround tiled shower, double vanity & separate toilet area. The lower level is finished and offers plenty of storage space. Shared easement for additional parking. Property is within Meredith Catchment. Great street, excellent area and is conveniently located to businesses, shopping, transportation, waterfront, restaurants and more. Walking distance to everything you need. Hurry & schedule your personal tour today. This beauty will not last.
Location
State PA
County Philadelphia
Area 19147 (19147)
Zoning RM1
Rooms
Other Rooms Living Room, Primary Bedroom, Bedroom 2, Kitchen, Family Room, Bedroom 1
Basement Full, Fully Finished
Interior
Interior Features Primary Bath(s), Kitchen - Island, Ceiling Fan(s), Intercom, Stall Shower, Kitchen - Eat-In
Hot Water Natural Gas
Heating Gas, Hot Water, Zoned
Cooling Central A/C
Flooring Wood, Tile/Brick
Equipment Cooktop, Built-In Range, Oven - Wall, Oven - Self Cleaning, Dishwasher, Refrigerator, Energy Efficient Appliances, Built-In Microwave
Fireplace N
Window Features Energy Efficient,Replacement
Appliance Cooktop, Built-In Range, Oven - Wall, Oven - Self Cleaning, Dishwasher, Refrigerator, Energy Efficient Appliances, Built-In Microwave
Heat Source Natural Gas
Laundry Upper Floor
Exterior
Exterior Feature Patio(s)
Waterfront N
Water Access N
Accessibility None
Porch Patio(s)
Garage N
Building
Story 3+
Sewer Public Sewer
Water Public
Architectural Style Traditional
Level or Stories 3+
Additional Building Above Grade
Structure Type 9'+ Ceilings
New Construction N
Schools
School District The School District Of Philadelphia
Others
Senior Community No
Tax ID 022032100
Ownership Fee Simple
Security Features Security System
Acceptable Financing Conventional
Listing Terms Conventional
Financing Conventional
Read Less Info
Want to know what your home might be worth? Contact us for a FREE valuation!

Our team is ready to help you sell your home for the highest possible price ASAP

Bought with John R. Salkowski • United Real Estate

"My job is to find and attract mastery-based agents to the office, protect the culture, and make sure everyone is happy! "






