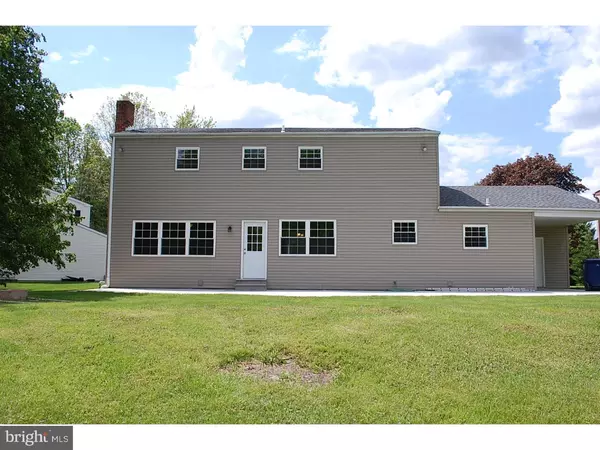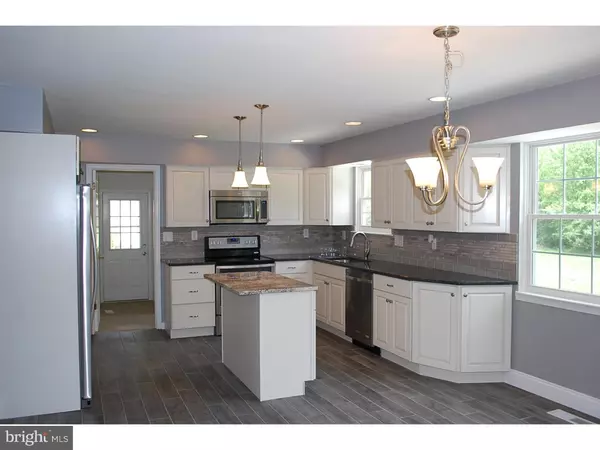$450,000
$469,900
4.2%For more information regarding the value of a property, please contact us for a free consultation.
4 Beds
3 Baths
2,384 SqFt
SOLD DATE : 08/26/2016
Key Details
Sold Price $450,000
Property Type Single Family Home
Sub Type Detached
Listing Status Sold
Purchase Type For Sale
Square Footage 2,384 sqft
Price per Sqft $188
Subdivision Blue Bell Run
MLS Listing ID 1002432030
Sold Date 08/26/16
Style Colonial
Bedrooms 4
Full Baths 2
Half Baths 1
HOA Y/N N
Abv Grd Liv Area 2,384
Originating Board TREND
Year Built 1984
Annual Tax Amount $5,462
Tax Year 2016
Lot Size 0.423 Acres
Acres 0.42
Lot Dimensions 52
Property Description
Fabulous, totally remodeled home available NOW with tons of upgrades including, brand new kitchen w/maple cabinetry, granite counter tops including island, porcelain wood-look floor, stainless steel appliances, under mount stainless sink, microwave, recessed lighting. All bathrooms refurbished with ceramic tile & all brand new cabinetry, toilets, hardware, tub and shower. Brand new 3/4" solid oak, hardwood floors on the first floor (except for kitchen). Family room floor to ceiling stone fireplace. Most interior doors and front door also brand new. Ceramic tile in 1st floor laundry room. New oak treads and railing on staircase as well as wrought iron balusters. All new carpeting in the bedrooms, hallway and closets. Basement is partially finished. Many rooms have ceiling fans. Roof, windows, siding, A/C all about 5 years old. Rear yard with huge concrete patio (over 1,000 sq ft.). Brand new driveway should accommodate about 4 cars in addition to the 2 car garage. Rear wooded yard affords access to the walking trail to Wentz Run Park. Cul-de-sac location. Home is very convenient to shopping, major highways, parks and schools. Don't miss it! Agent related to seller.
Location
State PA
County Montgomery
Area Whitpain Twp (10666)
Zoning R7
Rooms
Other Rooms Living Room, Dining Room, Primary Bedroom, Bedroom 2, Bedroom 3, Kitchen, Family Room, Bedroom 1, Laundry
Basement Full
Interior
Interior Features Ceiling Fan(s), Stall Shower, Kitchen - Eat-In
Hot Water Electric
Heating Electric, Forced Air
Cooling Central A/C
Flooring Wood, Fully Carpeted, Tile/Brick
Fireplaces Number 1
Fireplaces Type Stone
Fireplace Y
Heat Source Electric
Laundry Main Floor
Exterior
Exterior Feature Patio(s), Porch(es)
Garage Inside Access, Garage Door Opener
Garage Spaces 5.0
Utilities Available Cable TV
Waterfront N
Water Access N
Accessibility None
Porch Patio(s), Porch(es)
Attached Garage 2
Total Parking Spaces 5
Garage Y
Building
Lot Description Cul-de-sac
Story 2
Sewer Public Sewer
Water Public
Architectural Style Colonial
Level or Stories 2
Additional Building Above Grade
New Construction N
Schools
High Schools Wissahickon Senior
School District Wissahickon
Others
Senior Community No
Tax ID 66-00-02753-088
Ownership Fee Simple
Read Less Info
Want to know what your home might be worth? Contact us for a FREE valuation!

Our team is ready to help you sell your home for the highest possible price ASAP

Bought with Jennifer Colahan McIlhenny • Re/Max One Realty

"My job is to find and attract mastery-based agents to the office, protect the culture, and make sure everyone is happy! "






