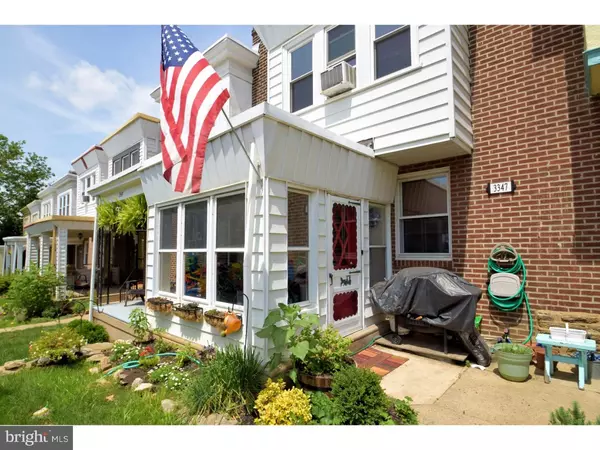$210,000
$209,999
For more information regarding the value of a property, please contact us for a free consultation.
3 Beds
1 Bath
1,088 SqFt
SOLD DATE : 08/19/2016
Key Details
Sold Price $210,000
Property Type Townhouse
Sub Type Interior Row/Townhouse
Listing Status Sold
Purchase Type For Sale
Square Footage 1,088 sqft
Price per Sqft $193
Subdivision East Falls
MLS Listing ID 1002447776
Sold Date 08/19/16
Style Traditional
Bedrooms 3
Full Baths 1
HOA Y/N N
Abv Grd Liv Area 1,088
Originating Board TREND
Year Built 1945
Annual Tax Amount $2,888
Tax Year 2016
Lot Size 1,280 Sqft
Acres 0.03
Lot Dimensions 16X80
Property Description
Open House this Sunday (6/26) from 12:00-2:00pm! Location, location, LOCATION! This 3 bedroom row home is situated on a quiet residential street in the heart of East Falls. A stone retaining wall with lilies pouring over the top is the perfect welcome into this lovely home. Enter directly into the beautiful sun room, perfect for enjoying your morning cup of coffee! Step into the spacious sunny living room which opens directly into the dining area. Engineered hardwood flooring throughout the main level gives a warm pop of a color against the white crown molding and trim. The open concept is great for entertaining family and guests! The gorgeous, updated kitchen extends through the back of the home and includes recessed lighting, over-sized ceramic kitchen sink, built in microwave & dishwasher and loads of counter and cabinet (hickory wood) space. Access to the walk-out basement is through the kitchen and features great storage space, separate laundry area and inside access to the one car garage and driveway parking! Custom Hunter Douglass wood blinds hang from all the newer windows (some are only 4 years old!). All three bedrooms and full bathroom finish up the second level. Hardwood flooring is located underneath the carpeting (3 years old) on the stairs and in all the bedrooms. The main bedroom provides great storage, a ceiling fan and three large windows that look out over the front yard. The two spare rooms each contain a ceiling fan and roomy closet space. Gorgeous woodwork is showcased in the bathroom on the built in laundry hamper and shelving! This gem is located within walking distance to the regional rail and to the bus stop on Henry Ave. Restaurants and stores surround the home,Main Street Manayunk is just a short trip away, and a 10 minute drive to Center City! Don't miss out on your chance to see this splendid home! Call us today to schedule a showing!
Location
State PA
County Philadelphia
Area 19129 (19129)
Zoning RSA5
Rooms
Other Rooms Living Room, Dining Room, Primary Bedroom, Bedroom 2, Kitchen, Bedroom 1, Other, Attic
Basement Full, Unfinished, Outside Entrance
Interior
Interior Features Ceiling Fan(s), Kitchen - Eat-In
Hot Water Natural Gas
Heating Gas, Hot Water
Cooling Wall Unit
Flooring Wood, Fully Carpeted
Equipment Oven - Self Cleaning, Dishwasher, Built-In Microwave
Fireplace N
Window Features Replacement
Appliance Oven - Self Cleaning, Dishwasher, Built-In Microwave
Heat Source Natural Gas
Laundry Basement
Exterior
Garage Inside Access
Garage Spaces 2.0
Utilities Available Cable TV
Waterfront N
Water Access N
Accessibility None
Attached Garage 1
Total Parking Spaces 2
Garage Y
Building
Lot Description Front Yard
Story 2
Sewer Public Sewer
Water Public
Architectural Style Traditional
Level or Stories 2
Additional Building Above Grade
New Construction N
Schools
School District The School District Of Philadelphia
Others
Senior Community No
Tax ID 382097100
Ownership Fee Simple
Read Less Info
Want to know what your home might be worth? Contact us for a FREE valuation!

Our team is ready to help you sell your home for the highest possible price ASAP

Bought with Joseph A Contino • Century 21 Rauh & Johns

"My job is to find and attract mastery-based agents to the office, protect the culture, and make sure everyone is happy! "






