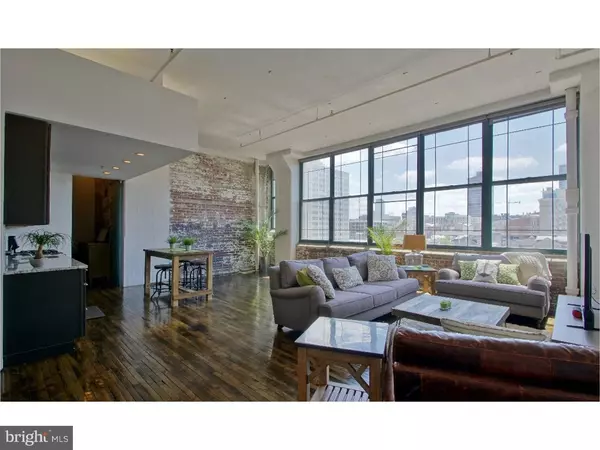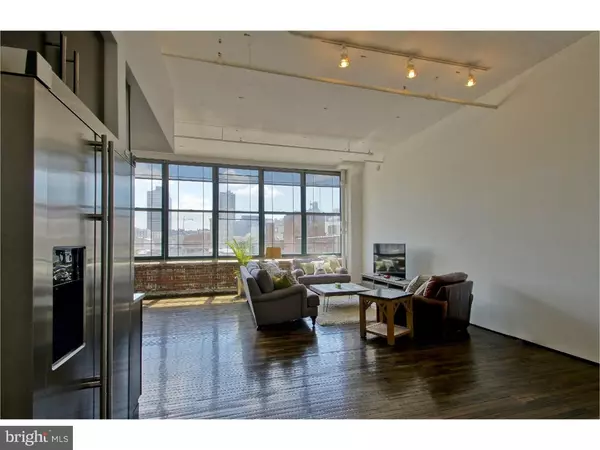$315,000
$319,950
1.5%For more information regarding the value of a property, please contact us for a free consultation.
1 Bed
1 Bath
1,049 SqFt
SOLD DATE : 10/14/2016
Key Details
Sold Price $315,000
Property Type Single Family Home
Sub Type Unit/Flat/Apartment
Listing Status Sold
Purchase Type For Sale
Square Footage 1,049 sqft
Price per Sqft $300
Subdivision Loft District
MLS Listing ID 1002465912
Sold Date 10/14/16
Style Loft with Bedrooms
Bedrooms 1
Full Baths 1
HOA Fees $284/mo
HOA Y/N N
Abv Grd Liv Area 1,049
Originating Board TREND
Year Built 2003
Annual Tax Amount $2,954
Tax Year 2016
Lot Size 1.000 Acres
Acres 1.0
Lot Dimensions 1
Property Description
Old Shoe Factory Condominium. Rarely offered unit featuring a wide open industrial loft style living space. Enjoy skyline views from the 8ft oversized windows, all with southern exposure allowing natural light to flood the condo- bring your sunblock! Pair that with 13 ft ceilings and experience an extremely bright & open feeling. Soaring cement columns, exposed brick & original hardwood flooring add a pleasing architectural element. Granite counters & back splash, GE Monogram Appliances & a Bosch Dishwasher complete the Kitchen fit for a chef. Custom built in cabinets grace the bedroom. An oversized all tile shower with Axor fixtures has enough room for you & a few friends. Enjoy the Reading Terminal Market a short walk from your front door. Experience all the flavors Chinatown has to offer. This is the Loft District at it's best.
Location
State PA
County Philadelphia
Area 19107 (19107)
Zoning I2
Rooms
Other Rooms Living Room, Primary Bedroom, Kitchen
Interior
Interior Features Sprinkler System, Elevator, Stall Shower, Kitchen - Eat-In
Hot Water Natural Gas
Heating Gas, Forced Air
Cooling Central A/C
Flooring Wood
Equipment Dishwasher, Disposal
Fireplace N
Appliance Dishwasher, Disposal
Heat Source Natural Gas
Laundry Main Floor
Exterior
Waterfront N
Water Access N
Accessibility None
Garage N
Building
Sewer Public Sewer
Water Public
Architectural Style Loft with Bedrooms
Additional Building Above Grade
Structure Type 9'+ Ceilings
New Construction N
Schools
School District The School District Of Philadelphia
Others
Pets Allowed Y
HOA Fee Include Common Area Maintenance,Ext Bldg Maint,Snow Removal,Trash,Water,Sewer,Management
Senior Community No
Tax ID 888057554
Ownership Condominium
Acceptable Financing Conventional
Listing Terms Conventional
Financing Conventional
Pets Description Case by Case Basis
Read Less Info
Want to know what your home might be worth? Contact us for a FREE valuation!

Our team is ready to help you sell your home for the highest possible price ASAP

Bought with Matthew A Geiger • BHHS Fox & Roach-Center City Walnut

"My job is to find and attract mastery-based agents to the office, protect the culture, and make sure everyone is happy! "






