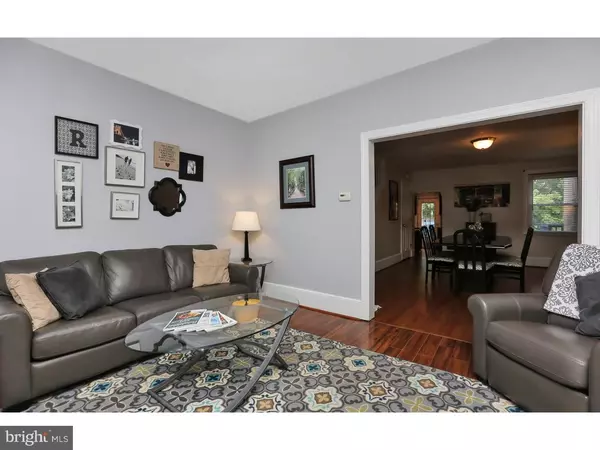$242,500
$248,499
2.4%For more information regarding the value of a property, please contact us for a free consultation.
2 Beds
1 Bath
1,120 SqFt
SOLD DATE : 09/28/2016
Key Details
Sold Price $242,500
Property Type Townhouse
Sub Type Row/Townhouse
Listing Status Sold
Purchase Type For Sale
Square Footage 1,120 sqft
Price per Sqft $216
Subdivision East Falls
MLS Listing ID 1002464950
Sold Date 09/28/16
Style Straight Thru
Bedrooms 2
Full Baths 1
HOA Y/N N
Abv Grd Liv Area 1,120
Originating Board TREND
Year Built 1921
Annual Tax Amount $2,695
Tax Year 2016
Lot Size 1,440 Sqft
Acres 0.03
Lot Dimensions 16X90
Property Description
What a crisp, tasteful, updated and appealing home on a popular East Falls block with that sought after combination of both charm and urban appeal. The interior of this home is fresh as a daisy with new soft grey paint tones predominating. Rich woodwork, high ceilings and beautiful built ins in the living room add a touch of elegance. Gleaming exposed wood laminate floors compliment this room and carry through to the super spacious dining room with lots of natural light. The new kitchen is a dream with tile back splash, 42" wood cabinets with paneled doors, plenty of drawers, large stainless sink, granite counters, all new Samsung appliances and lovely hard wood floors. The kitchen opens onto a good size deck overlooking the pretty yard. Upstairs are two nice size bedrooms, good closet space and a stunning bathroom complete with soaking tub, walk in tile shower and large vanity. The smaller bonus room with a closet and skylight would be ideal as an office, work out room, nursery. There is a full walk out basement with a laundry area and plenty of storage. Mechanicals, including central air, are in great shape. With rear access to the property it would not be difficult to use a portion of the deep yard to create off street parking. The train is a stone's throw away as are East Falls' trendy new bistros and eateries. Center City is 10 minutes away. This home is a real gem!
Location
State PA
County Philadelphia
Area 19129 (19129)
Zoning RSA5
Rooms
Other Rooms Living Room, Dining Room, Master Bedroom, Kitchen, Bedroom 1, Other
Basement Full, Unfinished, Outside Entrance
Interior
Interior Features Ceiling Fan(s)
Hot Water Natural Gas
Heating Gas, Forced Air
Cooling Central A/C
Flooring Wood, Fully Carpeted
Equipment Oven - Self Cleaning, Dishwasher, Disposal, Built-In Microwave
Fireplace N
Appliance Oven - Self Cleaning, Dishwasher, Disposal, Built-In Microwave
Heat Source Natural Gas
Laundry Basement
Exterior
Exterior Feature Deck(s)
Waterfront N
Water Access N
Accessibility None
Porch Deck(s)
Garage N
Building
Lot Description Level
Story 2
Foundation Stone
Sewer Public Sewer
Water Public
Architectural Style Straight Thru
Level or Stories 2
Additional Building Above Grade
New Construction N
Schools
School District The School District Of Philadelphia
Others
Senior Community No
Tax ID 382108000
Ownership Fee Simple
Read Less Info
Want to know what your home might be worth? Contact us for a FREE valuation!

Our team is ready to help you sell your home for the highest possible price ASAP

Bought with Brooke L Willmes • Space & Company

"My job is to find and attract mastery-based agents to the office, protect the culture, and make sure everyone is happy! "






