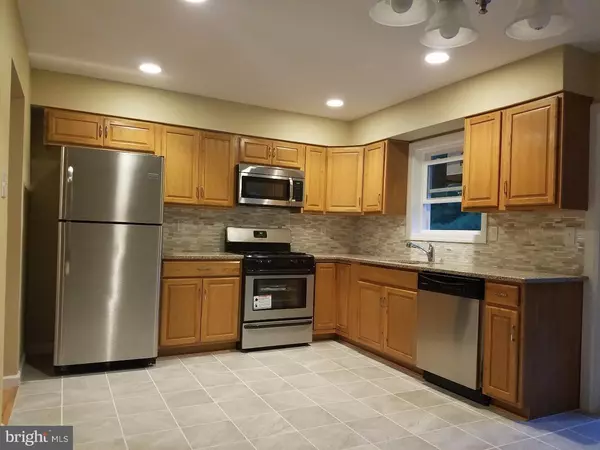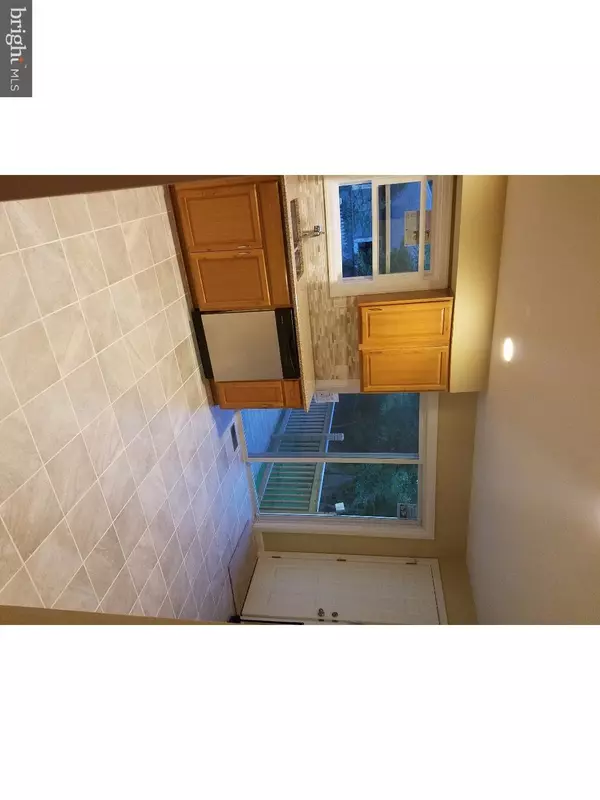$169,000
$169,000
For more information regarding the value of a property, please contact us for a free consultation.
3 Beds
2 Baths
1,106 SqFt
SOLD DATE : 11/16/2016
Key Details
Sold Price $169,000
Property Type Single Family Home
Sub Type Detached
Listing Status Sold
Purchase Type For Sale
Square Footage 1,106 sqft
Price per Sqft $152
Subdivision None Available
MLS Listing ID 1002467796
Sold Date 11/16/16
Style Ranch/Rambler
Bedrooms 3
Full Baths 2
HOA Y/N N
Abv Grd Liv Area 1,106
Originating Board TREND
Year Built 1965
Annual Tax Amount $3,480
Tax Year 2016
Lot Size 8,000 Sqft
Acres 0.18
Lot Dimensions 80X100
Property Description
This is it! This beautiful 3 bedroom, 2 full bathroom ranch has been redone from top to bottom! Roof to siding, to the floors and the basement are all updated and complete. Enter through the front door into the spacious living room complete with new flooring. Walk straight through to your brand new, gorgeous eat in kitchen, with brand new stainless appliances, granite countertops coupled with stunning tile back splash. There is a sliding door which takes you outside to the back yard with a newly built deck, big enough for all of your entertainment needs! Back inside, you will also find the door leading to the one car garage. Down the hallway is basement access, and the first full bathroom with European style shower. You will also find the three perfect sized bedrooms to suit your needs. Attic access is also found in the hallway. As you walk down into the basememt, you will find a full sized basement with so many possibilities. Half of this basement has already been finished for you with carpeting and a drop ceiling, as well as a full, yes FULL bathroom! The other half is left open with your brand new washer and dryer, and plenty of room for storage, or whatever else you could think of! Recessed lighting throughout the house. You have to see listing because it will not last long! The last thing you have to do is move right in! The driveway is large enough to accommodate at least 4 cars, and there is plenty of lighting outside if you happen to look at the house at night! Photocell lights have been strategically placed so you will never have to remember to turn on your lights when you leave, or fumble for your keys at night! Schedule your showing today and make this custom ranch yours!
Location
State NJ
County Burlington
Area Pemberton Twp (20329)
Zoning RES
Rooms
Other Rooms Living Room, Primary Bedroom, Bedroom 2, Kitchen, Family Room, Bedroom 1, Attic
Basement Full
Interior
Interior Features Attic/House Fan, Kitchen - Eat-In
Hot Water Natural Gas
Heating Gas
Cooling Central A/C
Flooring Tile/Brick
Fireplace N
Heat Source Natural Gas
Laundry Basement
Exterior
Exterior Feature Deck(s)
Garage Garage Door Opener
Garage Spaces 4.0
Fence Other
Utilities Available Cable TV
Waterfront N
Water Access N
Accessibility None
Porch Deck(s)
Total Parking Spaces 4
Garage N
Building
Lot Description Corner
Story 1
Sewer Public Sewer
Water Public
Architectural Style Ranch/Rambler
Level or Stories 1
Additional Building Above Grade
New Construction N
Schools
School District Pemberton Township Schools
Others
Senior Community No
Tax ID 29-00275-00068
Ownership Fee Simple
Read Less Info
Want to know what your home might be worth? Contact us for a FREE valuation!

Our team is ready to help you sell your home for the highest possible price ASAP

Bought with Felicity Houston • ERA Central Realty Group - Bordentown

"My job is to find and attract mastery-based agents to the office, protect the culture, and make sure everyone is happy! "






