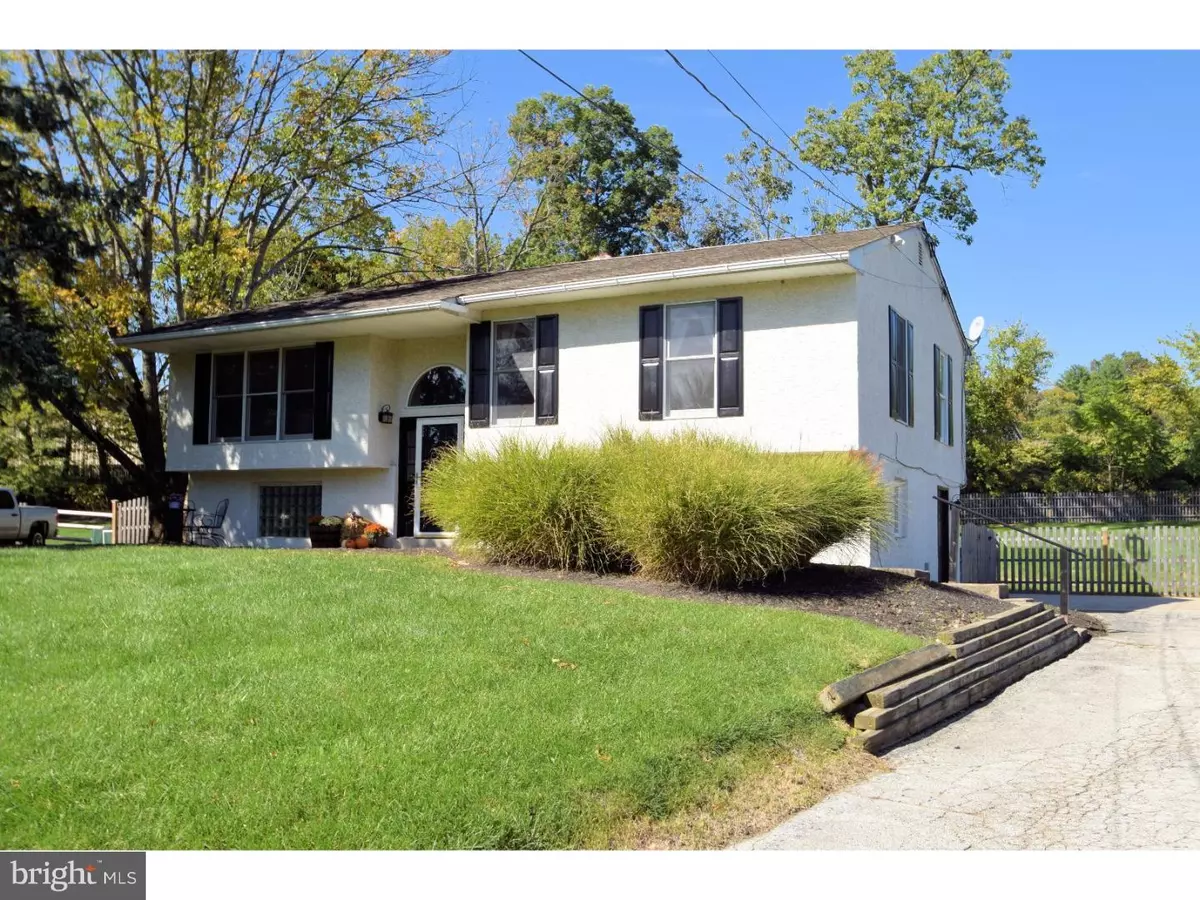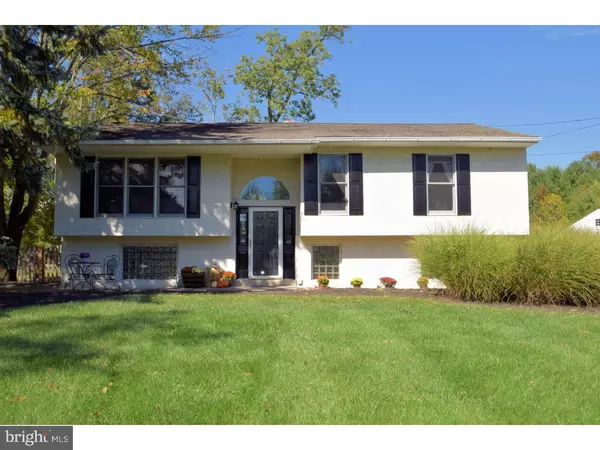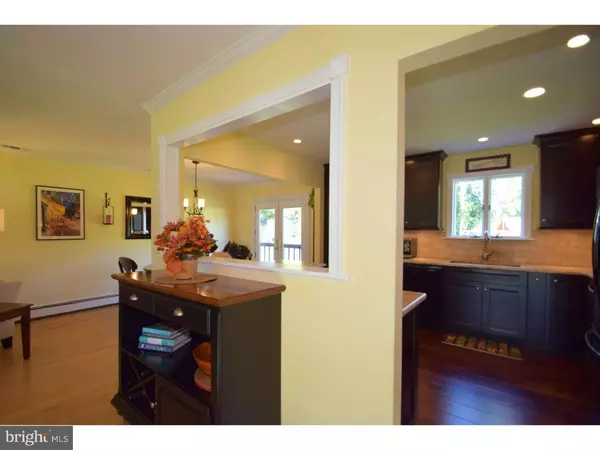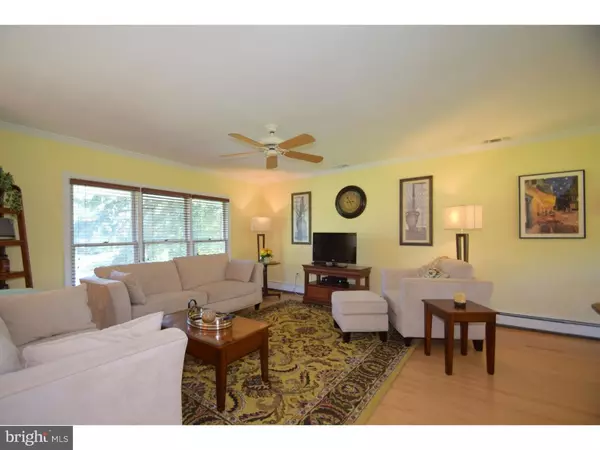$285,000
$289,900
1.7%For more information regarding the value of a property, please contact us for a free consultation.
4 Beds
2 Baths
1,982 SqFt
SOLD DATE : 12/15/2016
Key Details
Sold Price $285,000
Property Type Single Family Home
Sub Type Detached
Listing Status Sold
Purchase Type For Sale
Square Footage 1,982 sqft
Price per Sqft $143
Subdivision Sherwood Park
MLS Listing ID 1002479134
Sold Date 12/15/16
Style Traditional,Bi-level
Bedrooms 4
Full Baths 2
HOA Y/N N
Abv Grd Liv Area 1,982
Originating Board TREND
Year Built 1967
Annual Tax Amount $4,808
Tax Year 2016
Lot Size 0.672 Acres
Acres 0.67
Lot Dimensions 74
Property Description
Expertly maintained and move in ready! This beautiful Lower-Providence bi-level is nestled in the Sherwood Park community in the award winning Methacton School District! The gorgeous gourmet kitchen was totally upgraded in 2014 and presents an abundance of desired features including exotic leathered granite countertops, tumbled stone travertine tile backsplash, 30" brushed stainless steel sink, and hi-hat lighting. Custom Kraftmaid cherry wood cabinetry with under cabinet accent lighting and electrical outlets - fitted with soft close sliders & pull out drawers. The wide planked, hand scraped, maple hardwood flooring is the icing on the cake. The open floor plan on the main level makes entertaining a breeze. The main level continues with refinished hard wood floors, double hung windows and crown molding throughout the Living room and Dining room. Three bedrooms and a full bath are also conveniently located on the main level. The fantastic lower level features a fully finished family room with built in cabinets and wet bar. Sliders open to an enormous patio, and 5' domed spruce picket fencing encloses a spacious back yard. There is a second Full bathroom and 4th bedroom for the convenience of guests! There is also an oversized laundry room with built in solid oak cabinets, ceramic tile flooring and ample storage space. The exterior has freshly painted shutters and doors, Alcoa Leaf Relief gutter guards, and a large driveway with plenty of parking for several vehicles.
Location
State PA
County Montgomery
Area Lower Providence Twp (10643)
Zoning R2
Rooms
Other Rooms Living Room, Dining Room, Primary Bedroom, Bedroom 2, Bedroom 3, Kitchen, Family Room, Bedroom 1, Laundry, Attic
Interior
Interior Features Ceiling Fan(s), Wet/Dry Bar, Stall Shower
Hot Water Oil
Heating Oil, Baseboard
Cooling Central A/C
Flooring Wood, Fully Carpeted, Tile/Brick
Equipment Cooktop, Built-In Range, Oven - Self Cleaning
Fireplace N
Appliance Cooktop, Built-In Range, Oven - Self Cleaning
Heat Source Oil
Laundry Lower Floor
Exterior
Exterior Feature Patio(s)
Garage Spaces 3.0
Fence Other
Utilities Available Cable TV
Waterfront N
Water Access N
Roof Type Shingle
Accessibility None
Porch Patio(s)
Total Parking Spaces 3
Garage N
Building
Lot Description Front Yard, Rear Yard
Sewer Public Sewer
Water Public
Architectural Style Traditional, Bi-level
Additional Building Above Grade
New Construction N
Schools
Middle Schools Arcola
High Schools Methacton
School District Methacton
Others
Senior Community No
Tax ID 43-00-00103-007
Ownership Fee Simple
Acceptable Financing Conventional, VA, FHA 203(b)
Listing Terms Conventional, VA, FHA 203(b)
Financing Conventional,VA,FHA 203(b)
Read Less Info
Want to know what your home might be worth? Contact us for a FREE valuation!

Our team is ready to help you sell your home for the highest possible price ASAP

Bought with Bruno Petrillo Jr • Petrillo Group R E and Ins LTD

"My job is to find and attract mastery-based agents to the office, protect the culture, and make sure everyone is happy! "






