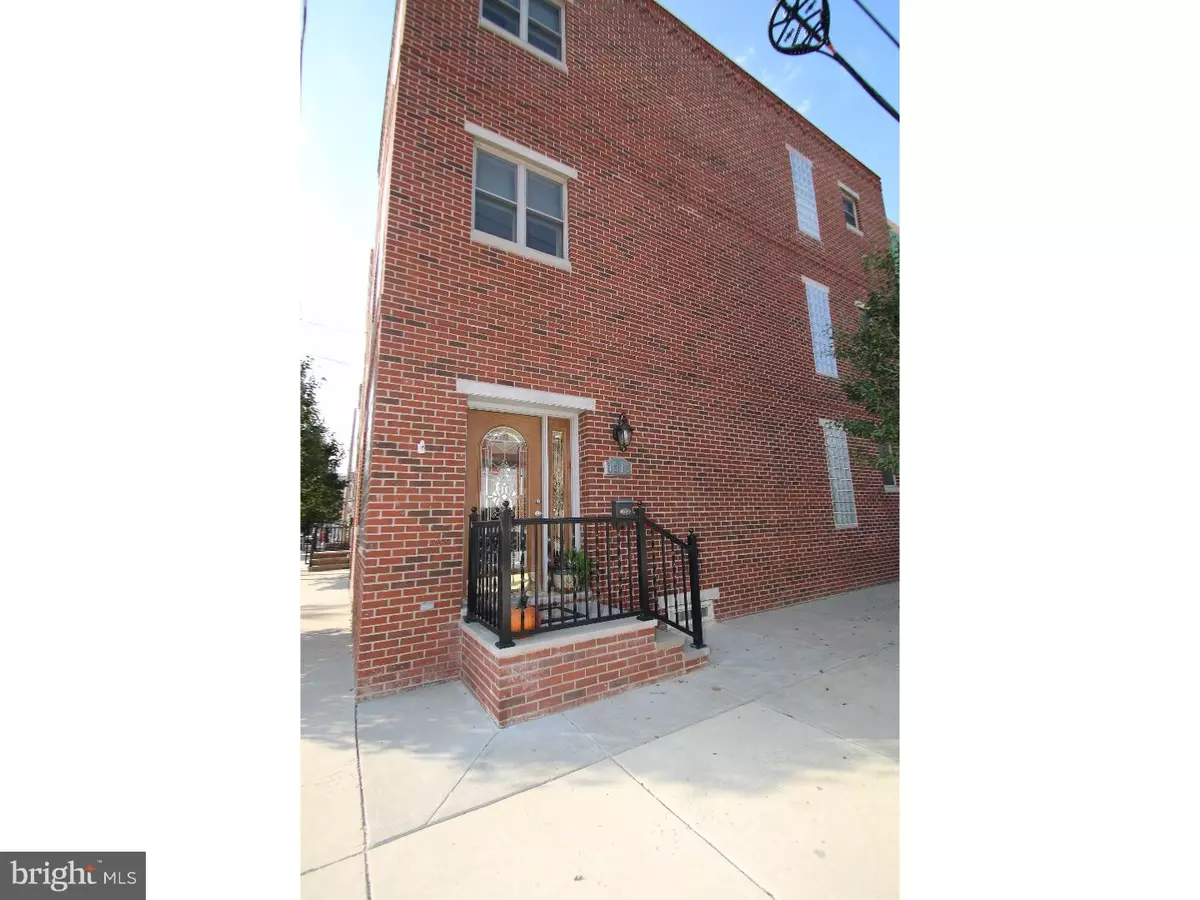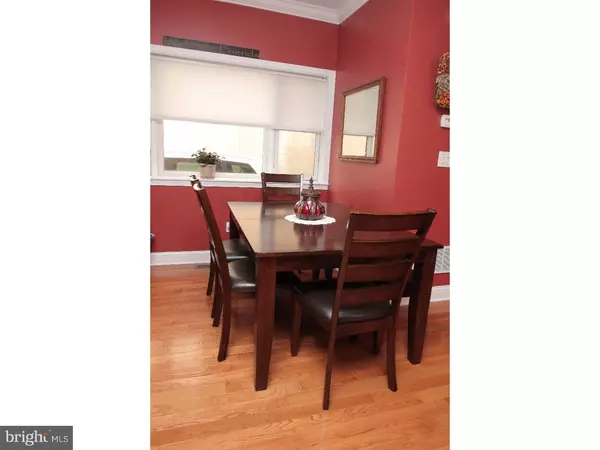$515,000
$525,000
1.9%For more information regarding the value of a property, please contact us for a free consultation.
3 Beds
3 Baths
2,040 SqFt
SOLD DATE : 11/28/2016
Key Details
Sold Price $515,000
Property Type Townhouse
Sub Type Interior Row/Townhouse
Listing Status Sold
Purchase Type For Sale
Square Footage 2,040 sqft
Price per Sqft $252
Subdivision Pennsport
MLS Listing ID 1002481564
Sold Date 11/28/16
Style Traditional
Bedrooms 3
Full Baths 2
Half Baths 1
HOA Y/N N
Abv Grd Liv Area 2,040
Originating Board TREND
Year Built 2008
Annual Tax Amount $300
Tax Year 2016
Lot Size 1,152 Sqft
Acres 0.03
Lot Dimensions 32X36
Property Description
Move in ready! Very nice, bright, sunny 3 bedroom, 2.5 bath home with 2 CAR PARKING on a popular block in the thriving Pennsport neighborhood! The first floor open plan features a large living and dining area, crown molding, gorgeous kitchen with island, stainless steel appliances, dishwasher, built- in microwave, 42" wood cabinets and under cabinet lighting. The private gated driveway off of the kitchen is perfect for 2 cars. The second floor boasts two nice sized bedrooms, a ceramic tile bath, and cozy office nook. The master suite is located on the third floor and features crown molding, sitting area, and a beautiful tile bath with Jacuzzi tub and oversize glass shower stall. Powder room and laundry located in basement. Hardwood floors throughout the whole house. Garden area. High efficiency dual-zone central air conditioning and tons more! 4+ years left on tax abatement.
Location
State PA
County Philadelphia
Area 19147 (19147)
Zoning RSA5
Rooms
Other Rooms Living Room, Dining Room, Primary Bedroom, Bedroom 2, Kitchen, Bedroom 1
Basement Full
Interior
Interior Features Kitchen - Eat-In
Hot Water Natural Gas
Heating Gas, Forced Air
Cooling Central A/C
Fireplace N
Heat Source Natural Gas
Laundry Basement
Exterior
Garage Spaces 2.0
Waterfront N
Water Access N
Accessibility None
Total Parking Spaces 2
Garage N
Building
Story 3+
Sewer Public Sewer
Water Public
Architectural Style Traditional
Level or Stories 3+
Additional Building Above Grade
New Construction N
Schools
School District The School District Of Philadelphia
Others
Senior Community No
Tax ID 011067510
Ownership Fee Simple
Read Less Info
Want to know what your home might be worth? Contact us for a FREE valuation!

Our team is ready to help you sell your home for the highest possible price ASAP

Bought with Clark Fennimore • Space & Company

"My job is to find and attract mastery-based agents to the office, protect the culture, and make sure everyone is happy! "






