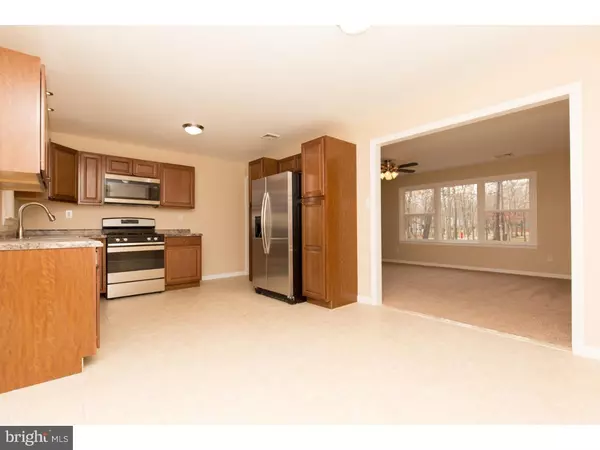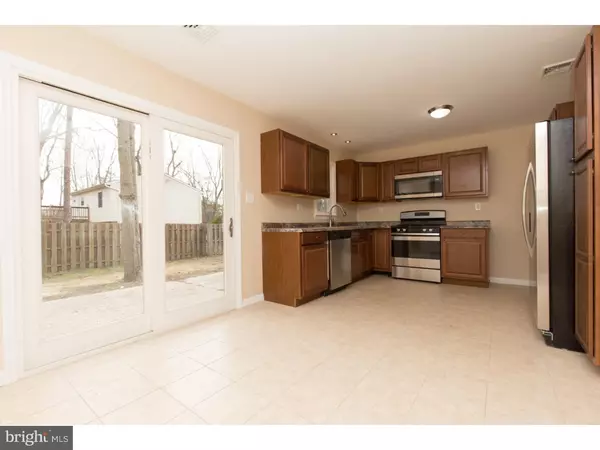$175,000
$179,900
2.7%For more information regarding the value of a property, please contact us for a free consultation.
3 Beds
1 Bath
1,300 SqFt
SOLD DATE : 03/08/2017
Key Details
Sold Price $175,000
Property Type Single Family Home
Sub Type Detached
Listing Status Sold
Purchase Type For Sale
Square Footage 1,300 sqft
Price per Sqft $134
Subdivision Presidential Lakes
MLS Listing ID 1002491812
Sold Date 03/08/17
Style Ranch/Rambler
Bedrooms 3
Full Baths 1
HOA Y/N N
Abv Grd Liv Area 1,300
Originating Board TREND
Year Built 1970
Annual Tax Amount $3,895
Tax Year 2016
Lot Size 0.432 Acres
Acres 0.43
Lot Dimensions 88X214
Property Description
NEW!!NEW!!!NEW!!!! Completely remodeled rancher with 3 beds 1 bath, very large eat in kitchen, with 2 pantries. New Ceramic tile in kitchen, bathroom, and the 9x11 laundry room. This home has an attached oversize 2 car garage with workspace, and the Florida room, which can double as a man cave has electric and is set up for a wood burning stove. Everything is new; septic system,well pump, plumbing,electric service,heater, AC unit, hot water heater,carpet, kitchen cabinets,sinks,bathtub, with tile surround, and a sixty inch double sink vanity, along with windows,siding, and doors. It doesn't get any better then this. Make an appointment today. This one won't last long.
Location
State NJ
County Burlington
Area Pemberton Twp (20329)
Zoning RES
Rooms
Other Rooms Living Room, Primary Bedroom, Bedroom 2, Kitchen, Bedroom 1, Other
Interior
Interior Features Kitchen - Eat-In
Hot Water Natural Gas
Heating Gas
Cooling Central A/C
Fireplace N
Heat Source Natural Gas
Laundry Main Floor
Exterior
Garage Spaces 5.0
Waterfront N
Water Access N
Accessibility None
Total Parking Spaces 5
Garage N
Building
Story 1
Sewer On Site Septic
Water Well
Architectural Style Ranch/Rambler
Level or Stories 1
Additional Building Above Grade
New Construction N
Schools
School District Pemberton Township Schools
Others
Senior Community No
Tax ID 29-00736-00013
Ownership Fee Simple
Acceptable Financing Conventional, VA, FHA 203(b), USDA
Listing Terms Conventional, VA, FHA 203(b), USDA
Financing Conventional,VA,FHA 203(b),USDA
Read Less Info
Want to know what your home might be worth? Contact us for a FREE valuation!

Our team is ready to help you sell your home for the highest possible price ASAP

Bought with Non Subscribing Member • Non Member Office

"My job is to find and attract mastery-based agents to the office, protect the culture, and make sure everyone is happy! "






