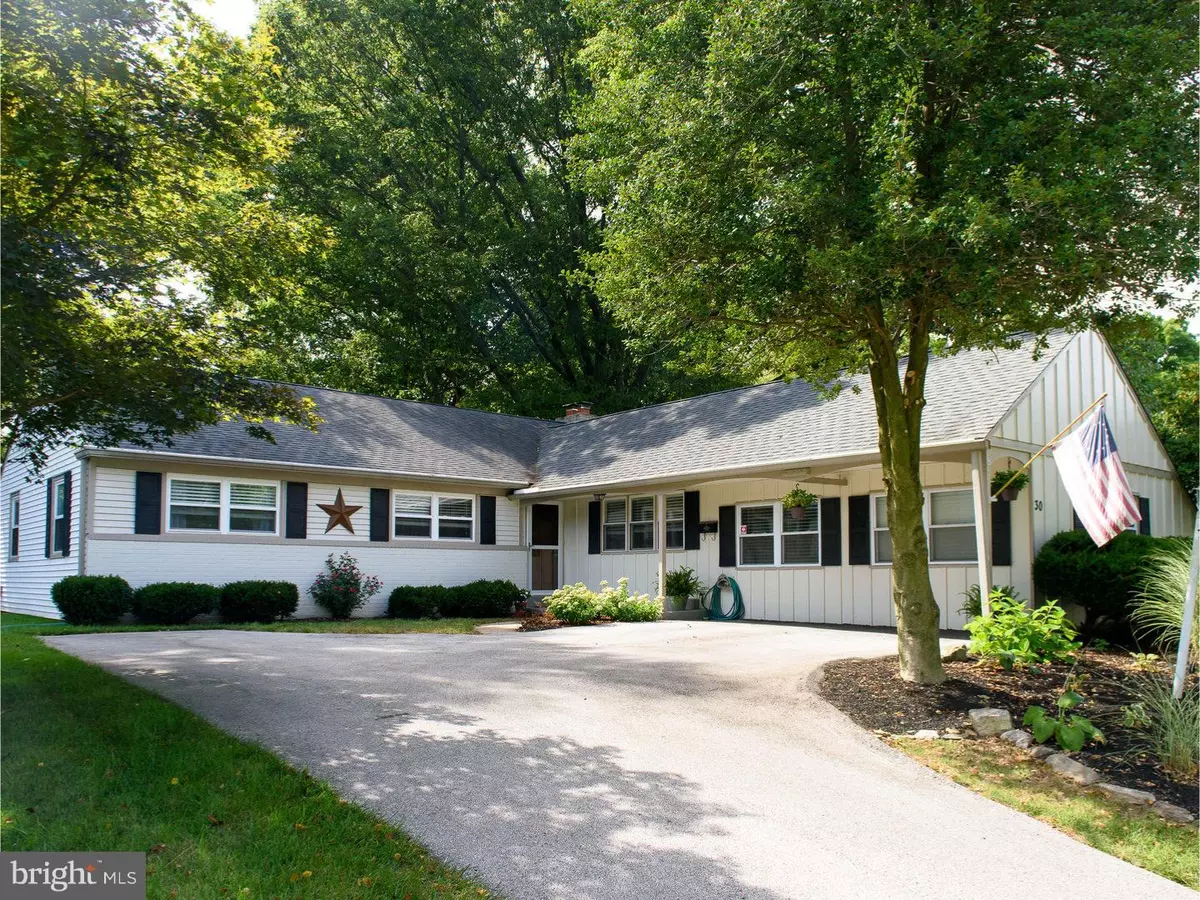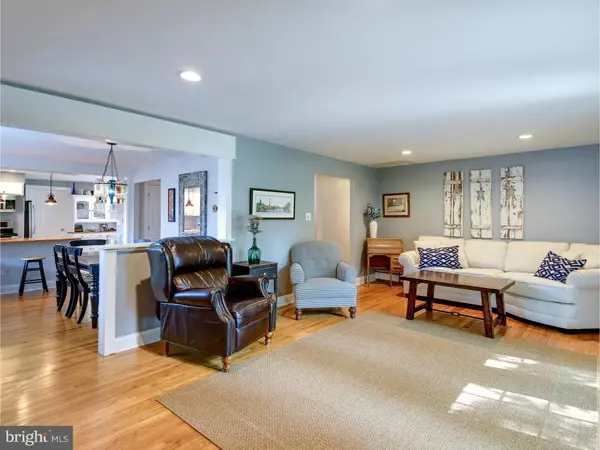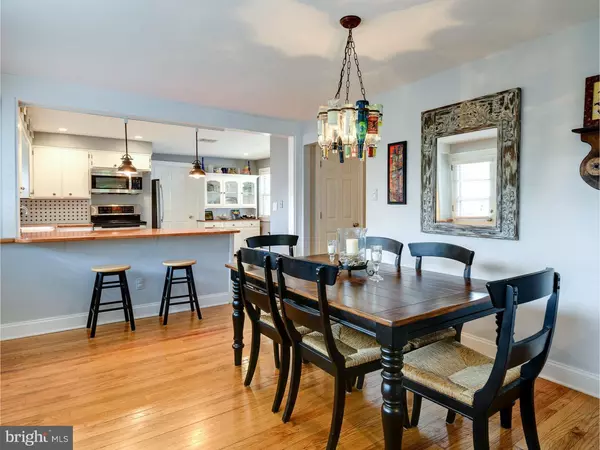$412,000
$400,000
3.0%For more information regarding the value of a property, please contact us for a free consultation.
3 Beds
2 Baths
1,775 SqFt
SOLD DATE : 10/20/2016
Key Details
Sold Price $412,000
Property Type Single Family Home
Sub Type Detached
Listing Status Sold
Purchase Type For Sale
Square Footage 1,775 sqft
Price per Sqft $232
Subdivision None Available
MLS Listing ID 1002505164
Sold Date 10/20/16
Style Ranch/Rambler
Bedrooms 3
Full Baths 2
HOA Y/N N
Abv Grd Liv Area 1,775
Originating Board TREND
Year Built 1960
Annual Tax Amount $4,197
Tax Year 2016
Lot Size 0.407 Acres
Acres 0.41
Property Description
Adorable, turn-key Ranch style home is available now! Enter to a spacious foyer with gorgeous hardwood floors and fresh paint throughout that leads into the living room with beautiful wood burning fireplace, recessed lighting, and large picturesque window and french door leading to the new deck and expansive backyard. An open dining room with access to the side yard patio, gives way to the cute country kitchen with newer floors, stainless steel appliances, original and very well maintained wood cabinets, breakfast bar, and bright eat in area. A converted garage sits just beyond the kitchen ? this space is currently used a home gym with small office, and will be perfect for your additional great room, home gym, home office, art studio, or whatever your heart desires. Down the hall from the main foyer is the master bedroom with remodeled en-suite bathroom with beadboard, stall shower, and granite vanity. Two additional nicely sized bedrooms, all with hardwood floors, and a large brand new hall bathroom complete the main level. A full and newly re-finished basement would make a great man-cave, playroom, or theatre room, and second finished room in the basement will make a great 4th bedroom or private office, plus offers the laundry area. A large private backyard (all newly fenced!) with new composite deck is another fabulous feature of this home. New appliances, new LED lighting, & fresh designer paint colors throughout. The location and schools make this home a must see ? Located in award winning Great Valley School District and with easy access to Route 30, 202 and minutes from Paoli, Malvern, and Berwyn ? this home is a must see! Don't miss out on this fantastic opportunity!
Location
State PA
County Chester
Area Willistown Twp (10354)
Zoning R3
Rooms
Other Rooms Living Room, Dining Room, Primary Bedroom, Bedroom 2, Kitchen, Bedroom 1
Basement Full, Fully Finished
Interior
Interior Features Primary Bath(s), Stall Shower, Kitchen - Eat-In
Hot Water Oil
Heating Oil, Hot Water
Cooling Central A/C
Flooring Wood
Fireplaces Number 1
Equipment Cooktop, Dishwasher, Refrigerator, Built-In Microwave
Fireplace Y
Appliance Cooktop, Dishwasher, Refrigerator, Built-In Microwave
Heat Source Oil
Laundry Basement
Exterior
Exterior Feature Deck(s), Patio(s)
Garage Spaces 3.0
Fence Other
Utilities Available Cable TV
Waterfront N
Water Access N
Accessibility None
Porch Deck(s), Patio(s)
Total Parking Spaces 3
Garage N
Building
Lot Description Sloping, Open
Story 1
Sewer Public Sewer
Water Public
Architectural Style Ranch/Rambler
Level or Stories 1
Additional Building Above Grade
New Construction N
Schools
School District Great Valley
Others
Senior Community No
Tax ID 54-01Q-0284.1500
Ownership Fee Simple
Acceptable Financing Conventional, VA, FHA 203(b)
Listing Terms Conventional, VA, FHA 203(b)
Financing Conventional,VA,FHA 203(b)
Read Less Info
Want to know what your home might be worth? Contact us for a FREE valuation!

Our team is ready to help you sell your home for the highest possible price ASAP

Bought with John Patrick • Keller Williams Real Estate -Exton

"My job is to find and attract mastery-based agents to the office, protect the culture, and make sure everyone is happy! "






