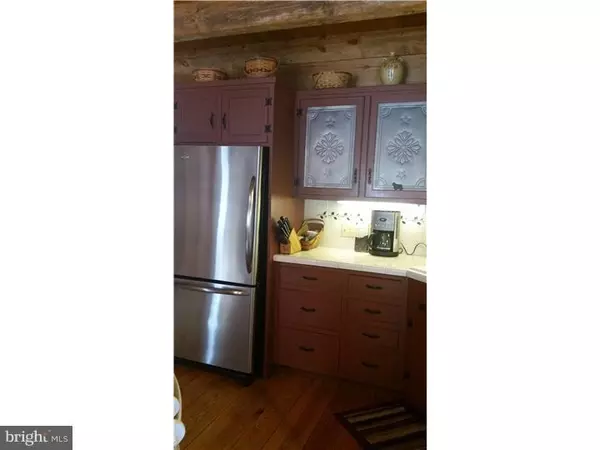$237,000
$254,900
7.0%For more information regarding the value of a property, please contact us for a free consultation.
2 Beds
2 Baths
1,904 SqFt
SOLD DATE : 11/27/2015
Key Details
Sold Price $237,000
Property Type Single Family Home
Sub Type Detached
Listing Status Sold
Purchase Type For Sale
Square Footage 1,904 sqft
Price per Sqft $124
Subdivision None Available
MLS Listing ID 1002557978
Sold Date 11/27/15
Style Log Home
Bedrooms 2
Full Baths 2
HOA Y/N N
Abv Grd Liv Area 1,904
Originating Board TREND
Year Built 1992
Annual Tax Amount $6,577
Tax Year 2015
Lot Size 6.320 Acres
Acres 6.32
Lot Dimensions IRREG
Property Description
Truly a one-of-kind 2 BR, 2 full bath log home situated on 6.32 acre, complete privacy yet 10 minutes from everything! Not many settings like this one around. Open concept with vaulted ceiling, overlooking loft, white oak floors throughout, wood burning stove, coal stove & electric heat, gorgeous wood beams, dining area with attached wet bar area. Charming kitchen with island & built-in cooktop, generous cabinet space, just perfect for entertaining! The main bathroom is very classy & large has a claw foot tub, huge 2 person walk-in ceramic shower & again the woodwork is fabulous! Large basement with 9 ft ceilings, huge wrap around porch, 20 x 20 pole building & private driveway. If your looking for privacy & a well cared for rustic log home, look no further! Ample closet space, includes 1 year HOME WARRANTY!A BRAND NEW SEPTIC SYSTEM has just been put into place!
Location
State PA
County Berks
Area Cumru Twp (10239)
Zoning RES
Rooms
Other Rooms Living Room, Dining Room, Primary Bedroom, Kitchen, Family Room, Bedroom 1, Attic
Basement Full, Unfinished
Interior
Interior Features Primary Bath(s), Kitchen - Island, Butlers Pantry, Ceiling Fan(s), WhirlPool/HotTub, Wet/Dry Bar, Kitchen - Eat-In
Hot Water Natural Gas
Heating Electric, Wood Burn Stove, Coal, Hot Water
Cooling None
Flooring Wood
Fireplaces Number 1
Fireplaces Type Brick
Equipment Built-In Range
Fireplace Y
Appliance Built-In Range
Heat Source Electric, Wood, Coal
Laundry Main Floor
Exterior
Exterior Feature Deck(s), Patio(s)
Garage Spaces 1.0
Waterfront N
Water Access N
Roof Type Pitched,Shingle
Accessibility Mobility Improvements
Porch Deck(s), Patio(s)
Attached Garage 1
Total Parking Spaces 1
Garage Y
Building
Lot Description Irregular
Story 1
Foundation Stone
Sewer On Site Septic
Water Well
Architectural Style Log Home
Level or Stories 1
Additional Building Above Grade
Structure Type Cathedral Ceilings
New Construction N
Schools
School District Governor Mifflin
Others
Tax ID 39-4394-05-19-1599
Ownership Fee Simple
Acceptable Financing Conventional, VA, FHA 203(b)
Listing Terms Conventional, VA, FHA 203(b)
Financing Conventional,VA,FHA 203(b)
Read Less Info
Want to know what your home might be worth? Contact us for a FREE valuation!

Our team is ready to help you sell your home for the highest possible price ASAP

Bought with Justin C Horst • Pagoda Realty

"My job is to find and attract mastery-based agents to the office, protect the culture, and make sure everyone is happy! "






