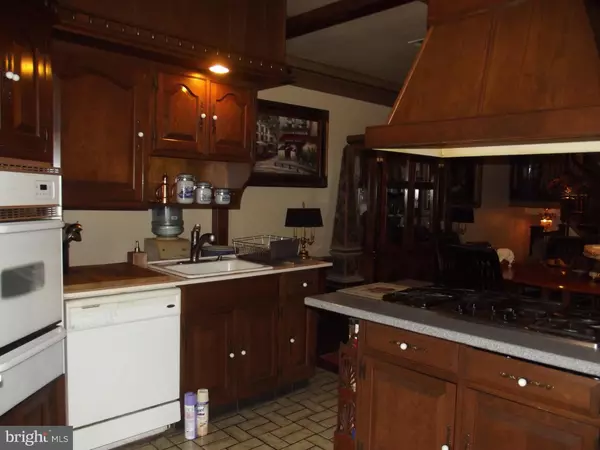$1,100,000
$1,175,000
6.4%For more information regarding the value of a property, please contact us for a free consultation.
1,824 Sqft Lot
SOLD DATE : 09/16/2015
Key Details
Sold Price $1,100,000
Property Type Commercial
Listing Status Sold
Purchase Type For Sale
Subdivision Washington Sq West
MLS Listing ID 1002602332
Sold Date 09/16/15
HOA Y/N N
Originating Board TREND
Year Built 1915
Annual Tax Amount $10,406
Tax Year 2015
Lot Size 1,824 Sqft
Acres 0.04
Lot Dimensions 19X96
Property Description
Looking for a Mixed Use building in the heart of Washington Square? Look no further! This unique property has MUCH to offer! First floor is currently occupied by Mama's Wellness Joint (leased until Sept 16) and features a reception area, office space, half bath, spacious open room and basement storage. Off-street parking available in the 2 car garage!!! Enter the upstairs thru the private entrance into the kitchen. A cooking enthusiast dream with plenty of cabinet space, ceramic tile floor, custom refrigerator, and washer/dryer all leading out onto the large rooftop deck. Imagine entertaining or relaxing in in your own rooftop get-a-way! This unit also features hardwood flooring throughout the Living Space. Master Suite offers crown molding, parquet floor, ceiling fan, two large closets and an en suite bath w/custom built cabinets. The hall bath is a must see with its lighted stained glass window! What are you waiting for??? Make your offer today!!!
Location
State PA
County Philadelphia
Area 19107 (19107)
Zoning CMX1
Rooms
Other Rooms Primary Bedroom
Interior
Hot Water Natural Gas
Flooring Tile/Brick, Wood
Fireplace N
Exterior
Utilities Available Water Available, Sewer Available, Natural Gas Available, Electric Available, Phone, Cable TV Available
Waterfront N
Water Access N
Garage N
Building
Foundation Brick/Mortar
Sewer Public Sewer
Water Public
New Construction N
Schools
School District The School District Of Philadelphia
Others
Tax ID 871508520
Ownership Fee Simple
Acceptable Financing Conventional
Listing Terms Conventional
Financing Conventional
Read Less Info
Want to know what your home might be worth? Contact us for a FREE valuation!

Our team is ready to help you sell your home for the highest possible price ASAP

Bought with Joan F Nicoletti • BHHS Prime Real Estate

"My job is to find and attract mastery-based agents to the office, protect the culture, and make sure everyone is happy! "






