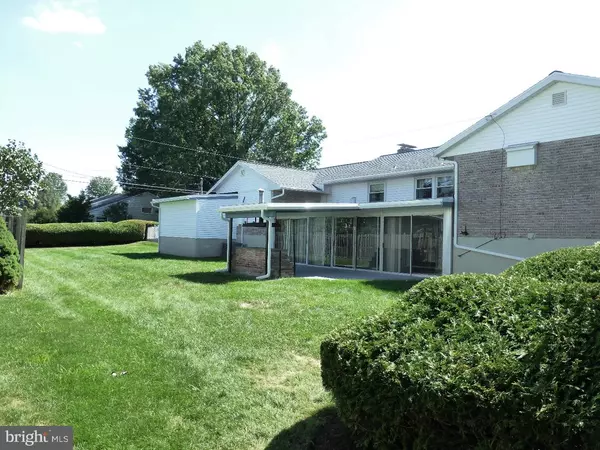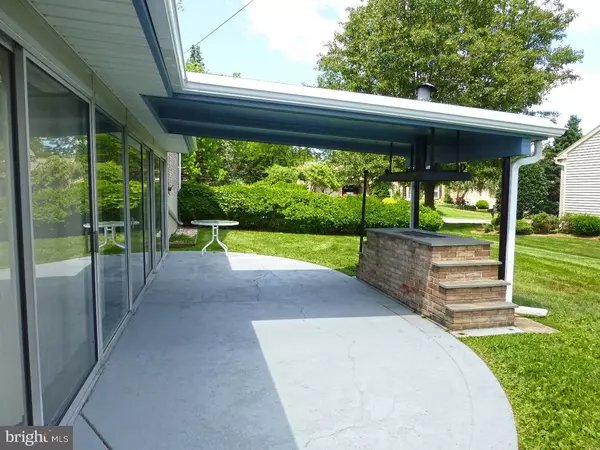$185,000
$199,500
7.3%For more information regarding the value of a property, please contact us for a free consultation.
3 Beds
3 Baths
2,762 SqFt
SOLD DATE : 11/13/2015
Key Details
Sold Price $185,000
Property Type Single Family Home
Sub Type Detached
Listing Status Sold
Purchase Type For Sale
Square Footage 2,762 sqft
Price per Sqft $66
Subdivision Colony Park
MLS Listing ID 1002668734
Sold Date 11/13/15
Style Ranch/Rambler
Bedrooms 3
Full Baths 2
Half Baths 1
HOA Y/N N
Abv Grd Liv Area 1,934
Originating Board TREND
Year Built 1962
Annual Tax Amount $4,977
Tax Year 2015
Lot Size 0.300 Acres
Acres 0.3
Lot Dimensions IRREG
Property Description
*1 Yr Home Warranty!* Wonderful One-Level Living Home with In-Law Option! Quality Built Home?located in Colony Park, Wilson School District. A mostly brick constructed Ranch home offering over 2,700 square feet. Two brick fireplaces?one in the living room and another in the lower level family room. Large bay window in the living room brightens this room naturally with sunlight. Most other rooms are also sun-filled from ribbon and corner windows placed high for easy furniture placement. A nice flow between the living room, dining room and kitchen with hall to bedroom quarters & baths. Another hall to access garages and lower level. Unique Features?this home features 3 attached garages, all with electric garage door openers and a separate storage/workshop! The covered patio includes a built-in brick grill or fireplace and exhaust hood for outdoor cooking and relaxing. The lower level has a separate entrance through the sunroom and into the finished lower level. The family room is very spacious with wet bar or make this a breakfast bar and use as a kitchenette area for an in-law/multi-generational suite. Bonus room outside tiled full bath and separate laundry with cast iron sink, washer, dryer & stove. Plus lots of storage! **Gas is available at the house and heating could be converted from oil to gas!**
Location
State PA
County Berks
Area Spring Twp (10280)
Zoning RES
Rooms
Other Rooms Living Room, Dining Room, Primary Bedroom, Bedroom 2, Kitchen, Family Room, Bedroom 1, Laundry, Other, Attic
Basement Full, Fully Finished
Interior
Interior Features Primary Bath(s), Butlers Pantry, Ceiling Fan(s), Attic/House Fan, Water Treat System, Kitchen - Eat-In
Hot Water Oil, S/W Changeover
Heating Oil, Hot Water, Baseboard
Cooling Central A/C
Flooring Wood, Fully Carpeted, Vinyl, Tile/Brick
Fireplaces Number 2
Fireplaces Type Brick
Equipment Cooktop, Oven - Wall, Oven - Self Cleaning, Dishwasher, Disposal
Fireplace Y
Appliance Cooktop, Oven - Wall, Oven - Self Cleaning, Dishwasher, Disposal
Heat Source Oil
Laundry Basement
Exterior
Exterior Feature Patio(s), Porch(es)
Garage Inside Access, Garage Door Opener
Garage Spaces 6.0
Utilities Available Cable TV
Water Access N
Roof Type Pitched,Shingle
Accessibility None
Porch Patio(s), Porch(es)
Attached Garage 3
Total Parking Spaces 6
Garage Y
Building
Lot Description Corner, Level, Open, Front Yard, Rear Yard, SideYard(s)
Story 1
Foundation Brick/Mortar
Sewer Public Sewer
Water Public
Architectural Style Ranch/Rambler
Level or Stories 1
Additional Building Above Grade, Below Grade
New Construction N
Schools
School District Wilson
Others
Tax ID 80-4397-13-22-3684
Ownership Fee Simple
Security Features Security System
Read Less Info
Want to know what your home might be worth? Contact us for a FREE valuation!

Our team is ready to help you sell your home for the highest possible price ASAP

Bought with Eric J Miller • RE/MAX Of Reading

"My job is to find and attract mastery-based agents to the office, protect the culture, and make sure everyone is happy! "






