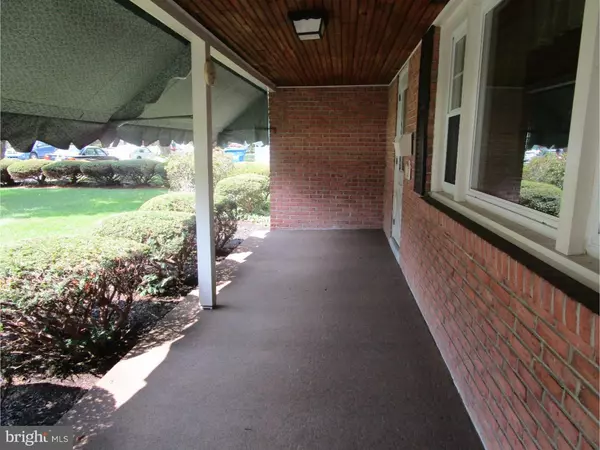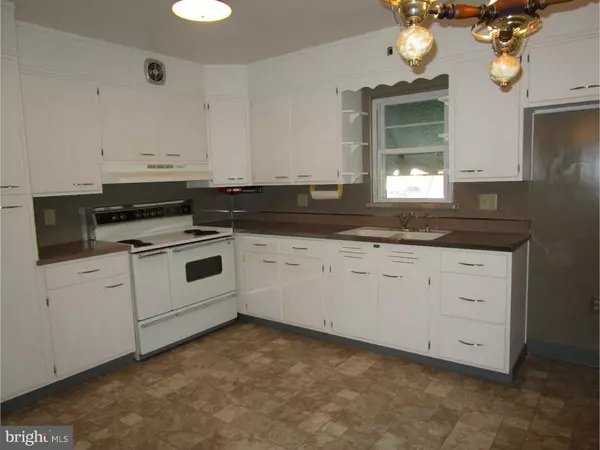$133,900
$133,900
For more information regarding the value of a property, please contact us for a free consultation.
3 Beds
2 Baths
1,350 SqFt
SOLD DATE : 02/12/2016
Key Details
Sold Price $133,900
Property Type Single Family Home
Sub Type Detached
Listing Status Sold
Purchase Type For Sale
Square Footage 1,350 sqft
Price per Sqft $99
Subdivision None Available
MLS Listing ID 1002672736
Sold Date 02/12/16
Style Ranch/Rambler
Bedrooms 3
Full Baths 1
Half Baths 1
HOA Y/N N
Abv Grd Liv Area 1,350
Originating Board TREND
Year Built 1955
Annual Tax Amount $4,056
Tax Year 2015
Lot Size 8,276 Sqft
Acres 0.19
Lot Dimensions IRREG
Property Description
Relax on the covered front porch of this adorable all brick Rancher located on a quiet street in Stoney Creek Mills. It is close to schools and bus service. This home has recently been painted on the inside and there is new vinyl flooring in the kitchen and bathroom. New wall-to-wall carpeting in the living room and there are hardwood floors in the bedrooms and beneath the living room carpet. 3 spacious bedrooms have ample closets and there is attic storage. There is a 22 handle eat-in kitchen plus a den or office on the main level. Downstairs is a family room and a laundry/hobby room with a walk-out door to the yard. A second bathroom has a stall shower and a toilet. The attached garage is oversized and offers more storage space. Additional parking is available in the macadam driveway. There is plenty of room for the dogs or little ones to play in the fenced rear yard. Nice landscaping surround the home. There is economical gas heating, central air conditioning and replacement windows. This home is move-in ready for you.
Location
State PA
County Berks
Area Lower Alsace Twp (10223)
Zoning RES
Direction North
Rooms
Other Rooms Living Room, Primary Bedroom, Bedroom 2, Kitchen, Family Room, Bedroom 1, Laundry, Other, Attic
Basement Full, Outside Entrance, Fully Finished
Interior
Interior Features Stall Shower, Kitchen - Eat-In
Hot Water Natural Gas
Heating Gas, Forced Air
Cooling Central A/C
Flooring Wood, Fully Carpeted, Vinyl
Fireplace N
Window Features Replacement
Heat Source Natural Gas
Laundry Basement
Exterior
Exterior Feature Porch(es)
Garage Inside Access, Garage Door Opener, Oversized
Garage Spaces 4.0
Fence Other
Utilities Available Cable TV
Waterfront N
Water Access N
Roof Type Shingle
Accessibility None
Porch Porch(es)
Attached Garage 1
Total Parking Spaces 4
Garage Y
Building
Lot Description Sloping, Front Yard, Rear Yard
Story 1
Foundation Brick/Mortar
Sewer Public Sewer
Water Public
Architectural Style Ranch/Rambler
Level or Stories 1
Additional Building Above Grade
New Construction N
Schools
School District Antietam
Others
Tax ID 23-5327-10-45-2293
Ownership Fee Simple
Acceptable Financing Conventional, VA, FHA 203(b), USDA
Listing Terms Conventional, VA, FHA 203(b), USDA
Financing Conventional,VA,FHA 203(b),USDA
Read Less Info
Want to know what your home might be worth? Contact us for a FREE valuation!

Our team is ready to help you sell your home for the highest possible price ASAP

Bought with Nancy Asensio • Springer Realty Group - Wyomis

"My job is to find and attract mastery-based agents to the office, protect the culture, and make sure everyone is happy! "






