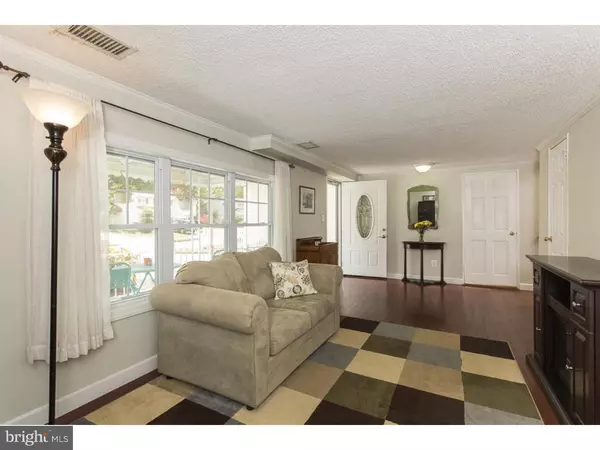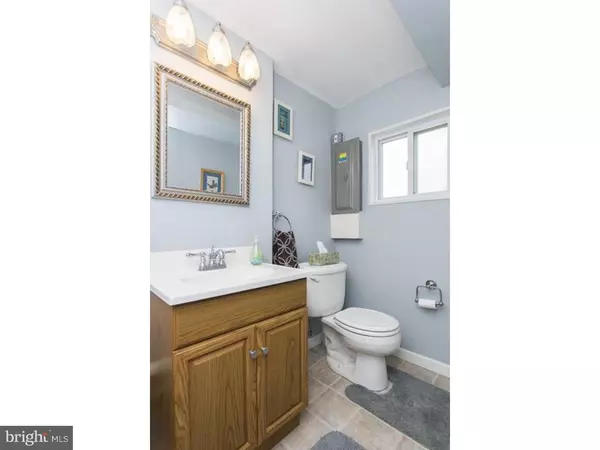$220,000
$228,000
3.5%For more information regarding the value of a property, please contact us for a free consultation.
3 Beds
2 Baths
6,000 Sqft Lot
SOLD DATE : 04/04/2016
Key Details
Sold Price $220,000
Property Type Single Family Home
Sub Type Detached
Listing Status Sold
Purchase Type For Sale
Subdivision Hamilton Square
MLS Listing ID 1002676358
Sold Date 04/04/16
Style Contemporary
Bedrooms 3
Full Baths 1
Half Baths 1
HOA Y/N N
Originating Board TREND
Year Built 1957
Annual Tax Amount $5,672
Tax Year 2015
Lot Size 6,000 Sqft
Acres 0.14
Lot Dimensions 60X100
Property Description
The wide, shaded front porch of this fetching Hamilton home beckons for you to sit, sip your iced tea and enjoy the sunny pleasure of its quiet neighborhood. Beyond the front door is a spacious living room, grounded by stylish laminate floors and served by an updated half bath. Gleaming wood floors extend through the two upper levels: a few short steps lead to the vaulted family room and eat-in kitchen - a wonderfully light and open space in which to entertain, while the top level houses three bright bedrooms and an updated, wainscoted full bath. Begin your staycation in the shimmering water of your own fully-fenced in-ground pool. A wood deck off the kitchen and a grassy side yard offer other places to relax. A 1-car garage and additional crawl space have storage room aplenty to tuck everything away. A wonderful location in the desirable Steinert School district!
Location
State NJ
County Mercer
Area Hamilton Twp (21103)
Zoning RES
Rooms
Other Rooms Living Room, Primary Bedroom, Bedroom 2, Kitchen, Family Room, Bedroom 1, Other
Interior
Interior Features Primary Bath(s), Kitchen - Eat-In
Hot Water Natural Gas
Heating Gas, Forced Air
Cooling Central A/C
Flooring Wood, Tile/Brick
Equipment Built-In Range, Oven - Self Cleaning, Dishwasher
Fireplace N
Appliance Built-In Range, Oven - Self Cleaning, Dishwasher
Heat Source Natural Gas
Laundry Lower Floor
Exterior
Exterior Feature Deck(s)
Garage Spaces 3.0
Pool In Ground
Water Access N
Roof Type Pitched,Shingle
Accessibility None
Porch Deck(s)
Total Parking Spaces 3
Garage N
Building
Lot Description Level
Story 3+
Sewer Public Sewer
Water Public
Architectural Style Contemporary
Level or Stories 3+
New Construction N
Schools
School District Hamilton Township
Others
Senior Community No
Tax ID 03-01814-00019
Ownership Fee Simple
Read Less Info
Want to know what your home might be worth? Contact us for a FREE valuation!

Our team is ready to help you sell your home for the highest possible price ASAP

Bought with Thomas P Brettell • Smires & Associates

"My job is to find and attract mastery-based agents to the office, protect the culture, and make sure everyone is happy! "






