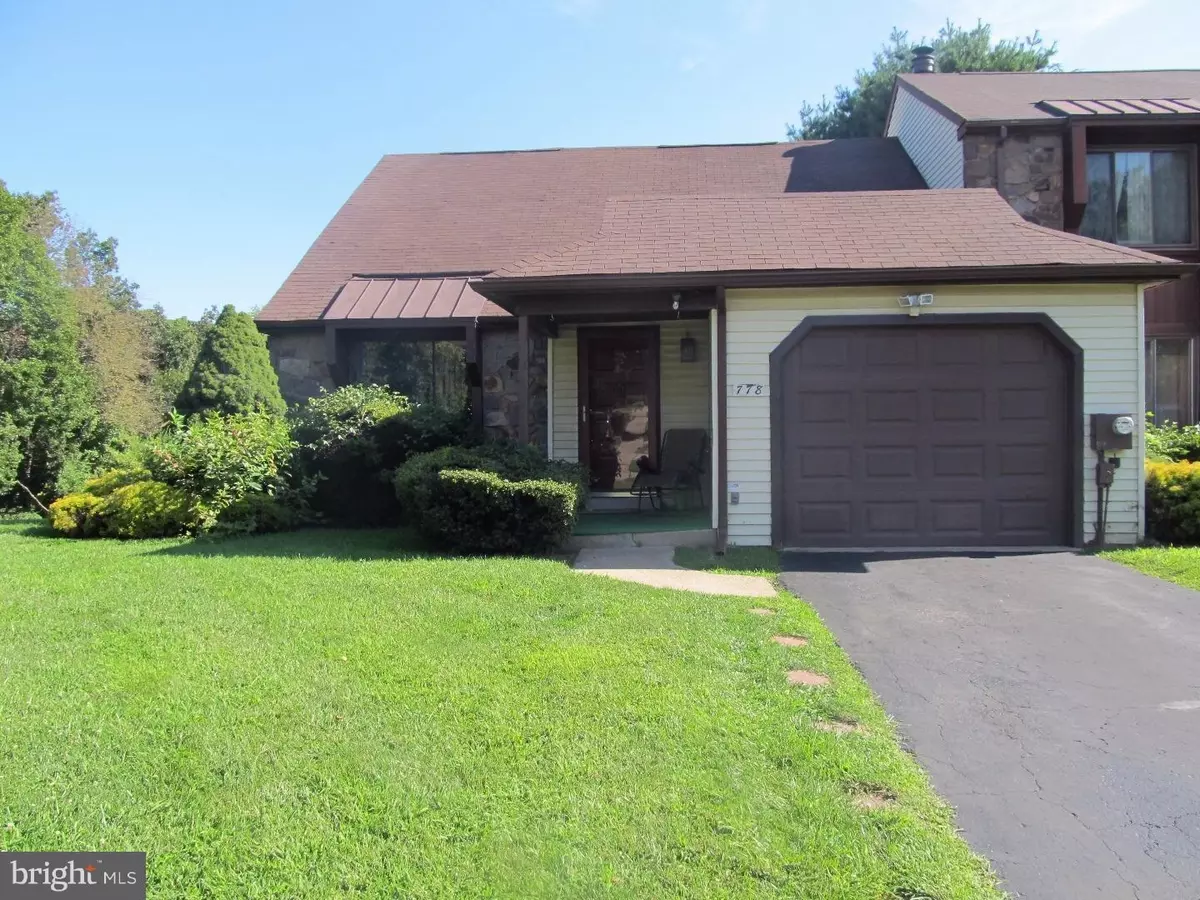$245,000
$250,000
2.0%For more information regarding the value of a property, please contact us for a free consultation.
3 Beds
3 Baths
1,736 SqFt
SOLD DATE : 03/07/2016
Key Details
Sold Price $245,000
Property Type Townhouse
Sub Type Interior Row/Townhouse
Listing Status Sold
Purchase Type For Sale
Square Footage 1,736 sqft
Price per Sqft $141
Subdivision Trowbridge
MLS Listing ID 1002687226
Sold Date 03/07/16
Style Contemporary
Bedrooms 3
Full Baths 3
HOA Fees $50/mo
HOA Y/N Y
Abv Grd Liv Area 1,736
Originating Board TREND
Year Built 1980
Annual Tax Amount $5,055
Tax Year 2016
Lot Size 3,049 Sqft
Acres 0.09
Lot Dimensions 22X61
Property Description
Immediate occupancy! This beautiful end town home shines!!!Step right in to an entrance foyer, a gracious living room & dining room, then walk in to a large island kitchen with granite counter tops and new appliances with sliders to secluded deck overlooking treed grounds. Then walk down hall to main bedroom with large walk in closet and main bath. A good size laundry room completes the main floor. The upper level has two nice size bedrooms with great closet space. A modern hall bath completes the upper level. The basement is fabulous with an exit outside to covered patio. The finished basement has many possibilities for a bedroom, office, media room,etc. with tremendous storage.The home has an attached garage. The a/c is new! Move in ready!!!!!!!!!!
Location
State PA
County Bucks
Area Upper Southampton Twp (10148)
Zoning R4
Rooms
Other Rooms Living Room, Dining Room, Primary Bedroom, Bedroom 2, Kitchen, Bedroom 1, Other
Basement Full, Outside Entrance, Fully Finished
Interior
Interior Features Primary Bath(s), Kitchen - Island, Butlers Pantry, Kitchen - Eat-In
Hot Water Electric
Heating Electric
Cooling Central A/C
Flooring Fully Carpeted, Tile/Brick
Fireplaces Number 1
Fireplaces Type Brick
Equipment Cooktop, Oven - Self Cleaning, Dishwasher, Disposal
Fireplace Y
Appliance Cooktop, Oven - Self Cleaning, Dishwasher, Disposal
Heat Source Electric
Laundry Main Floor
Exterior
Exterior Feature Deck(s), Patio(s)
Garage Spaces 3.0
Waterfront N
Water Access N
Roof Type Pitched
Accessibility None
Porch Deck(s), Patio(s)
Attached Garage 1
Total Parking Spaces 3
Garage Y
Building
Lot Description Cul-de-sac, Irregular, Sloping, Trees/Wooded
Story 1.5
Foundation Concrete Perimeter
Sewer Public Sewer
Water Public
Architectural Style Contemporary
Level or Stories 1.5
Additional Building Above Grade
New Construction N
Schools
Middle Schools Eugene Klinger
High Schools William Tennent
School District Centennial
Others
HOA Fee Include Common Area Maintenance,Lawn Maintenance,Snow Removal
Tax ID 48-025-098
Ownership Fee Simple
Read Less Info
Want to know what your home might be worth? Contact us for a FREE valuation!

Our team is ready to help you sell your home for the highest possible price ASAP

Bought with Michael A Zanolli • Keller Williams Real Estate-Montgomeryville

"My job is to find and attract mastery-based agents to the office, protect the culture, and make sure everyone is happy! "






