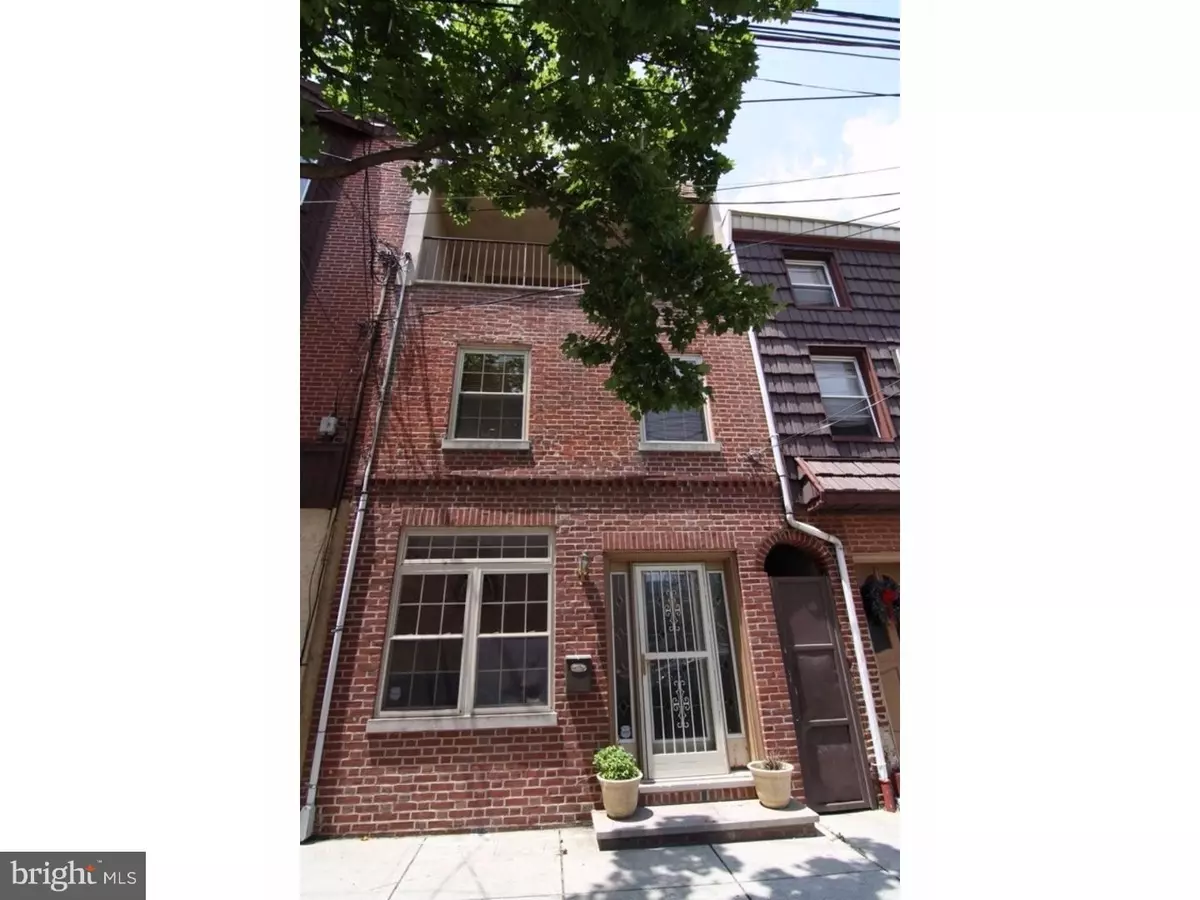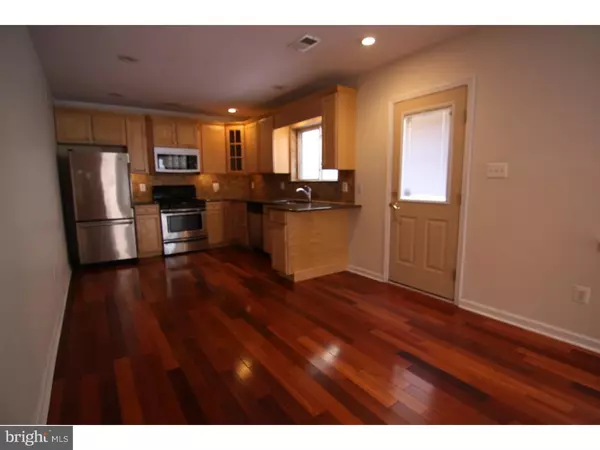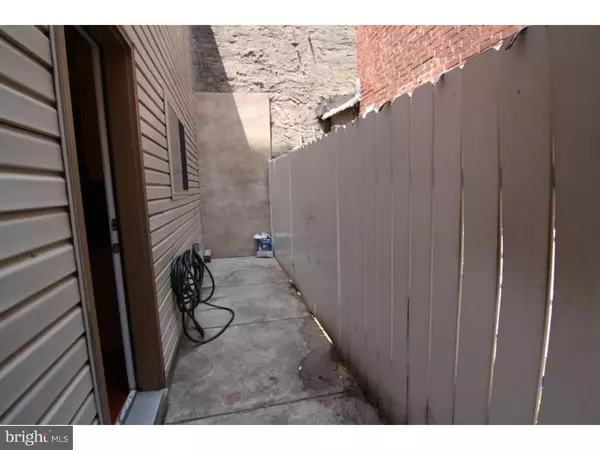$349,900
$349,900
For more information regarding the value of a property, please contact us for a free consultation.
3 Beds
3 Baths
1,760 SqFt
SOLD DATE : 09/01/2016
Key Details
Sold Price $349,900
Property Type Townhouse
Sub Type Interior Row/Townhouse
Listing Status Sold
Purchase Type For Sale
Square Footage 1,760 sqft
Price per Sqft $198
Subdivision Pennsport
MLS Listing ID 1002730804
Sold Date 09/01/16
Style Contemporary
Bedrooms 3
Full Baths 2
Half Baths 1
HOA Y/N N
Abv Grd Liv Area 1,760
Originating Board TREND
Year Built 1915
Annual Tax Amount $4,454
Tax Year 2016
Lot Size 736 Sqft
Acres 0.02
Lot Dimensions 16X46
Property Description
This fantastic Pennsport location 3 story, 3 bedroom, 2 1/2 bath Townhome is ready for you! Enter into an open living and dining room layout with Brazilian hardwood floors throughout. Fabulous eat-in kitchen with great counter & cabinet space and all stainless steel appliances, plus small outside area perfect for grilling! 2nd floor has 2 great size bedrooms with hardwood floors, full bath and laundry. 3rd floor is a full master suite with Jacuzzi tub, separate shower, good closets and private balcony. Bonus Lower level is finished with a half bath. Walk to Federal Donuts, Moonshine, Cafe Valentino, and the new Pennsport Beer Boutique. Close access to 95 and the Walt Whitman Bridge. Location and value at it's best!
Location
State PA
County Philadelphia
Area 19147 (19147)
Zoning RSA5
Rooms
Other Rooms Living Room, Primary Bedroom, Bedroom 2, Kitchen, Bedroom 1
Basement Full, Fully Finished
Interior
Interior Features Kitchen - Eat-In
Hot Water Natural Gas
Heating Gas, Hot Water
Cooling Central A/C
Fireplace N
Heat Source Natural Gas
Laundry Upper Floor
Exterior
Waterfront N
Water Access N
Accessibility None
Garage N
Building
Story 3+
Sewer Public Sewer
Water Public
Architectural Style Contemporary
Level or Stories 3+
Additional Building Above Grade
New Construction N
Schools
School District The School District Of Philadelphia
Others
Senior Community No
Tax ID 021382500
Ownership Fee Simple
Read Less Info
Want to know what your home might be worth? Contact us for a FREE valuation!

Our team is ready to help you sell your home for the highest possible price ASAP

Bought with Richard Shane • RE/MAX Classic

"My job is to find and attract mastery-based agents to the office, protect the culture, and make sure everyone is happy! "






