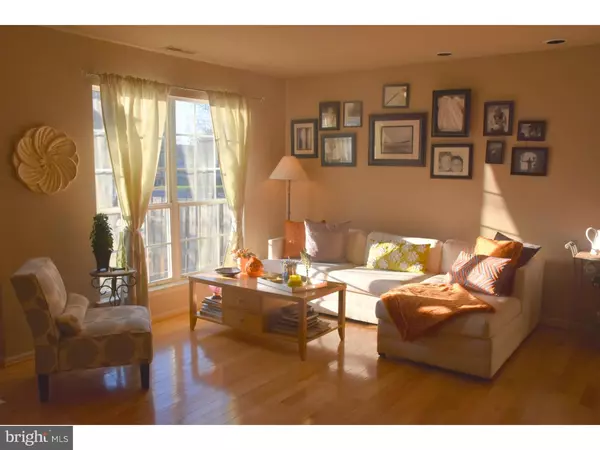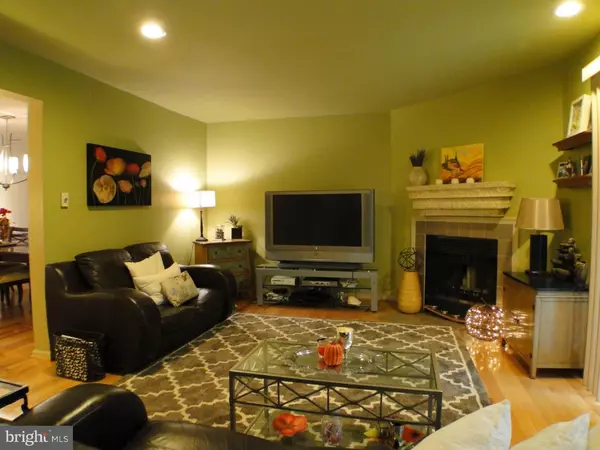$295,000
$310,000
4.8%For more information regarding the value of a property, please contact us for a free consultation.
4 Beds
3 Baths
2,246 SqFt
SOLD DATE : 07/01/2016
Key Details
Sold Price $295,000
Property Type Townhouse
Sub Type Interior Row/Townhouse
Listing Status Sold
Purchase Type For Sale
Square Footage 2,246 sqft
Price per Sqft $131
Subdivision Blue Bell Woods
MLS Listing ID 1002739084
Sold Date 07/01/16
Style Colonial
Bedrooms 4
Full Baths 2
Half Baths 1
HOA Fees $350/mo
HOA Y/N Y
Abv Grd Liv Area 2,246
Originating Board TREND
Year Built 1987
Annual Tax Amount $4,062
Tax Year 2016
Lot Size 1,628 Sqft
Acres 0.04
Lot Dimensions 28
Property Description
Blue Bell Woods townhouse for sale in Whitpain Township (Wissahickon School District ranked the best Public School in PA) is cute as button! From the inviting front yard white picket fence to the charming d cor throughout. Little pops of color greet you in the foyer, living room, dining room & cozy "please sit & stay a while" family room (with wood burning fireplace) & powder room. Enjoy the view of the wooded rear yard, light the fire pit, pull up an Adirondack chair & just relax. Eat in kitchen is brightly lit through the large kitchen window. Stairs lead to the 3 generously sized bedrooms & hall full bathroom. The master bedroom allows room for dressers, end tables & a fun chaise lounge chair. Kick those heels off & store them in the master bedroom walk in closet. The master bathroom is complete with soaking tub, shower & vanity. Sneak up to the 3rd floor loft & enjoy movie night! Blue Bell Woods is a quaint community with each season the foliage will invite you to stroll the neighborhood. This home welcomes you to "Buy Me!" Notable highlights: New hard wood floors, custom paint, recessed lighting, open floor plan, paver patio, all appliances included, laundry room on the main floor, attached 1 car garage & top rated school district.
Location
State PA
County Montgomery
Area Whitpain Twp (10666)
Zoning R1
Direction West
Rooms
Other Rooms Living Room, Dining Room, Primary Bedroom, Bedroom 2, Bedroom 3, Kitchen, Family Room, Bedroom 1, Other, Attic
Basement Full, Unfinished
Interior
Interior Features Primary Bath(s), Skylight(s), Ceiling Fan(s), Water Treat System, Stall Shower, Kitchen - Eat-In
Hot Water Natural Gas
Heating Gas, Forced Air
Cooling Central A/C
Flooring Wood, Fully Carpeted, Vinyl, Tile/Brick
Fireplaces Number 1
Equipment Built-In Range, Oven - Self Cleaning, Dishwasher
Fireplace Y
Window Features Bay/Bow
Appliance Built-In Range, Oven - Self Cleaning, Dishwasher
Heat Source Natural Gas
Laundry Main Floor
Exterior
Exterior Feature Patio(s), Porch(es)
Garage Inside Access
Garage Spaces 3.0
Utilities Available Cable TV
Amenities Available Swimming Pool, Tennis Courts
Waterfront N
Water Access N
Roof Type Pitched,Shingle
Accessibility None
Porch Patio(s), Porch(es)
Attached Garage 1
Total Parking Spaces 3
Garage Y
Building
Lot Description Trees/Wooded, Front Yard, Rear Yard
Story 3+
Foundation Brick/Mortar
Sewer Public Sewer
Water Public
Architectural Style Colonial
Level or Stories 3+
Additional Building Above Grade
New Construction N
Schools
Elementary Schools Shady Grove
Middle Schools Wissahickon
High Schools Wissahickon Senior
School District Wissahickon
Others
HOA Fee Include Pool(s),Common Area Maintenance,Ext Bldg Maint,Lawn Maintenance,Snow Removal,Trash,Parking Fee,Insurance,Management
Senior Community No
Tax ID 66-00-01154-463
Ownership Fee Simple
Security Features Security System
Acceptable Financing Conventional, VA, FHA 203(b)
Listing Terms Conventional, VA, FHA 203(b)
Financing Conventional,VA,FHA 203(b)
Read Less Info
Want to know what your home might be worth? Contact us for a FREE valuation!

Our team is ready to help you sell your home for the highest possible price ASAP

Bought with Keon Nguyen • Target Realty

"My job is to find and attract mastery-based agents to the office, protect the culture, and make sure everyone is happy! "






