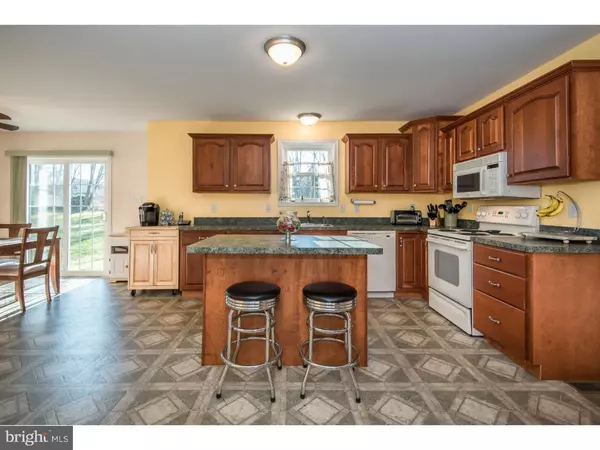$425,000
$439,900
3.4%For more information regarding the value of a property, please contact us for a free consultation.
4 Beds
3 Baths
2,714 SqFt
SOLD DATE : 02/25/2016
Key Details
Sold Price $425,000
Property Type Single Family Home
Sub Type Detached
Listing Status Sold
Purchase Type For Sale
Square Footage 2,714 sqft
Price per Sqft $156
Subdivision Providencetowne
MLS Listing ID 1002750226
Sold Date 02/25/16
Style Colonial
Bedrooms 4
Full Baths 3
HOA Y/N N
Abv Grd Liv Area 2,714
Originating Board TREND
Year Built 2005
Annual Tax Amount $6,711
Tax Year 2016
Lot Size 0.647 Acres
Acres 0.65
Lot Dimensions 229
Property Description
This truly beautiful home in Methacton, has all the space you could need, an open floor plan, fresh neutral paint AND new carpet in many of the rooms! Welcome inside to a large foyer with a sunny office featuring recessed lighting and a ceiling fan to the left. To the right of the foyer is the open concept living and dining rooms with new carpet. The living room has a ceiling fan and recessed lighting and the dining room with its chandelier,is light and bright from an elegant triple window overlooking the expansive back yard. An enormous open family space can be accessed from the foyer or the dining room and includes a kitchen with dining nook and family room. Create memories from your gatherings in this casual setting as your guests gather around the kitchen island! The chef will enjoy a spacious kitchen with plenty of counter space and storage in the maple cabinets with crown moulding and a lazy susan. There is a large stainless steel sink, huge 4x6 foot pantry and an island with breakfast bar. Included kitchen appliances are an Amana side-by-side refrigerator, GE electric range, Samsung built-in microwave and GE dishwasher. The adjacent dining nook has a ceiling fan and sliding doors to the back yard. Sunny and relaxing, the family room has recessed lighting, ceiling fan, triple windows and a gas fireplace with a carved wood mantle. The main level also has a convenient full bath with stall shower and access to the oversized built-in 2 car garage with door opener. The upper level has a master suite, full bath with double sinks shared by 3 bedrooms, 2 with ceiling fans and new carpet. The 4th bedroom has a single window and a loft that could be finished for a studio (22x40!).There is a convenient second floor laundry room. Truly a retreat,the master bedroom has new carpet,walk-in closet and full bath with tile floors,his/hers sinks,linen closet and oversized corner Jacuzzi tub with tile surround.The attic provides space because the roof line was raised for it (library anyone?).Amazing storage above the two car garage and family room is 27x43 feet! Wow!Create even more living space in the water proofed basement with Bilco doors and sump pump! This home has been made comfortable with duel zone heating,2 Heil heating units with humidifiers and a high efficiency gas Bradford white hot water heater.The home is wired to connect a security system and a chase added in the basement to finish the 3rd floor. Plenty of parking in the wide driveway. Home warranty!
Location
State PA
County Montgomery
Area Lower Providence Twp (10643)
Zoning R2
Rooms
Other Rooms Living Room, Dining Room, Primary Bedroom, Bedroom 2, Bedroom 3, Kitchen, Family Room, Bedroom 1, Laundry, Other, Attic
Basement Full, Unfinished, Outside Entrance
Interior
Interior Features Primary Bath(s), Kitchen - Island, Butlers Pantry, Ceiling Fan(s), Stall Shower, Kitchen - Eat-In
Hot Water Natural Gas
Heating Gas, Forced Air, Zoned
Cooling Central A/C
Flooring Fully Carpeted, Vinyl, Tile/Brick
Fireplaces Number 1
Fireplaces Type Gas/Propane
Equipment Built-In Range, Oven - Self Cleaning, Dishwasher, Disposal, Built-In Microwave
Fireplace Y
Window Features Energy Efficient,Replacement
Appliance Built-In Range, Oven - Self Cleaning, Dishwasher, Disposal, Built-In Microwave
Heat Source Natural Gas
Laundry Upper Floor
Exterior
Garage Inside Access, Garage Door Opener, Oversized
Garage Spaces 5.0
Utilities Available Cable TV
Waterfront N
Water Access N
Roof Type Pitched,Shingle
Accessibility None
Attached Garage 2
Total Parking Spaces 5
Garage Y
Building
Lot Description Level, Open, Front Yard, Rear Yard, SideYard(s)
Story 2
Foundation Concrete Perimeter
Sewer Public Sewer
Water Public
Architectural Style Colonial
Level or Stories 2
Additional Building Above Grade
Structure Type Cathedral Ceilings
New Construction N
Schools
Middle Schools Arcola
High Schools Methacton
School District Methacton
Others
Tax ID 43-00-14197-007
Ownership Fee Simple
Acceptable Financing Conventional, VA, FHA 203(b)
Listing Terms Conventional, VA, FHA 203(b)
Financing Conventional,VA,FHA 203(b)
Read Less Info
Want to know what your home might be worth? Contact us for a FREE valuation!

Our team is ready to help you sell your home for the highest possible price ASAP

Bought with Carmen M DeStefano • Weidel Realtors-Newtown-Yrdley

"My job is to find and attract mastery-based agents to the office, protect the culture, and make sure everyone is happy! "






