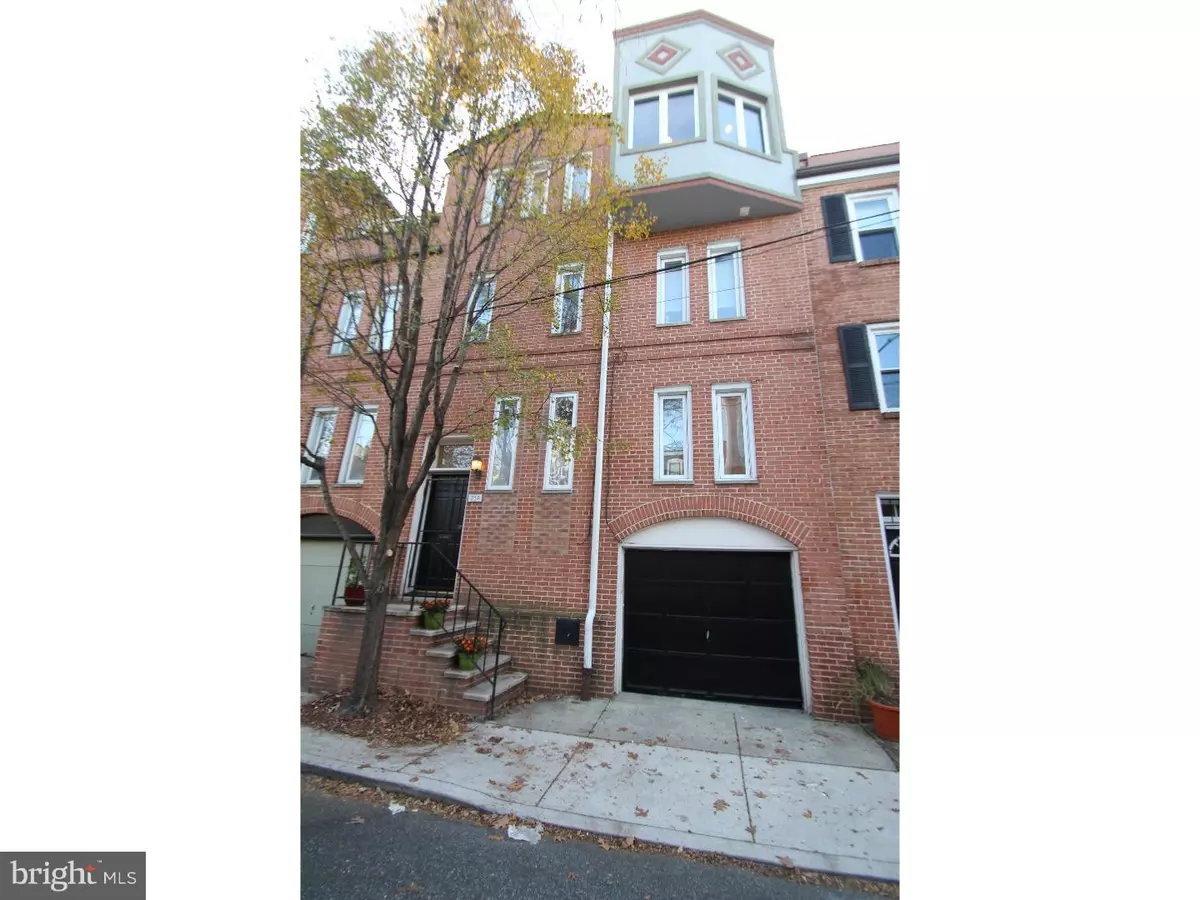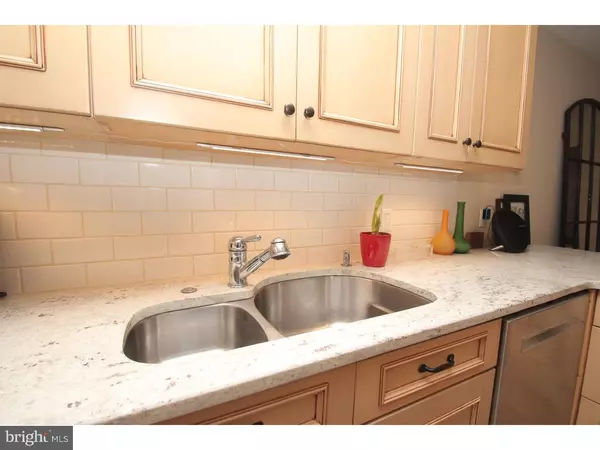$550,000
$555,000
0.9%For more information regarding the value of a property, please contact us for a free consultation.
3 Beds
2 Baths
1,617 SqFt
SOLD DATE : 05/05/2016
Key Details
Sold Price $550,000
Property Type Townhouse
Sub Type Interior Row/Townhouse
Listing Status Sold
Purchase Type For Sale
Square Footage 1,617 sqft
Price per Sqft $340
Subdivision Queen Village
MLS Listing ID 1002749692
Sold Date 05/05/16
Style Traditional
Bedrooms 3
Full Baths 2
HOA Y/N N
Abv Grd Liv Area 1,617
Originating Board TREND
Year Built 1960
Annual Tax Amount $4,845
Tax Year 2016
Lot Size 539 Sqft
Acres 0.01
Lot Dimensions 22X24
Property Description
Significant price reduction, sellers are motivated! This house has it all and is priced to sell! Warm your car up in your private garage, which has enough room for additional storage. Just unpack and move right into this beautifully renovated 3 bedroom 2 bath home just 1 block from Meredith Elementary School, within the catchment. Enter the home from the friendly block of 700 S Leithgow into your foyer with a convenient coat closet and additional storage. Then onto the gorgeous and spacious high end kitchen complete with GE monogram, Viking and Bosch appliances. The kitchen, dining and living room is conveniently all on one level. Continue to the second floor master suite with custom walk in closet and large spa-like master bathroom. The third floor consists of two additional large bedrooms and a renovated full bathroom. Last but not least the expansive rooftop deck with amazing city views from the Center City skyline to the Benjamin Franklin Bridge. Come see this amazing property today.
Location
State PA
County Philadelphia
Area 19147 (19147)
Zoning RM1
Rooms
Other Rooms Living Room, Primary Bedroom, Bedroom 2, Kitchen, Bedroom 1
Interior
Interior Features Kitchen - Eat-In
Hot Water Natural Gas
Heating Gas
Cooling Central A/C
Fireplace N
Heat Source Natural Gas
Laundry Upper Floor
Exterior
Garage Spaces 1.0
Waterfront N
Water Access N
Accessibility None
Attached Garage 1
Total Parking Spaces 1
Garage Y
Building
Story 3+
Sewer Public Sewer
Water Public
Architectural Style Traditional
Level or Stories 3+
Additional Building Above Grade
New Construction N
Schools
Elementary Schools William M. Meredith School
Middle Schools William M. Meredith School
School District The School District Of Philadelphia
Others
Senior Community No
Tax ID 023131100
Ownership Fee Simple
Read Less Info
Want to know what your home might be worth? Contact us for a FREE valuation!

Our team is ready to help you sell your home for the highest possible price ASAP

Bought with Kristin Daly • Keller Williams Philadelphia

"My job is to find and attract mastery-based agents to the office, protect the culture, and make sure everyone is happy! "






