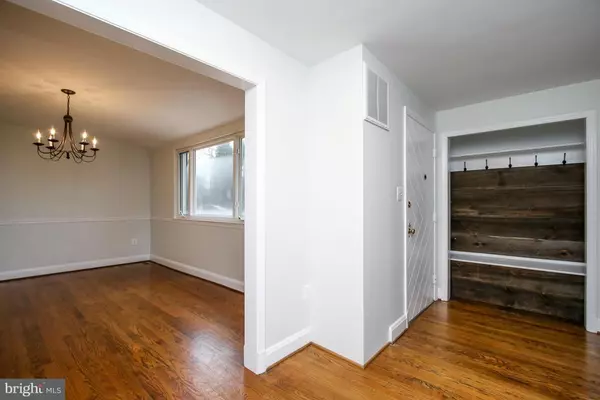$310,000
$312,500
0.8%For more information regarding the value of a property, please contact us for a free consultation.
2 Beds
2 Baths
1.35 Acres Lot
SOLD DATE : 01/28/2016
Key Details
Sold Price $310,000
Property Type Single Family Home
Sub Type Detached
Listing Status Sold
Purchase Type For Sale
Subdivision Baldwin
MLS Listing ID 1002767122
Sold Date 01/28/16
Style Ranch/Rambler
Bedrooms 2
Full Baths 2
HOA Y/N N
Originating Board MRIS
Year Built 1955
Annual Tax Amount $3,128
Tax Year 2015
Lot Size 1.350 Acres
Acres 1.35
Property Description
Privately nestled in the heart of Baldwin, this ranch home blends the best of both form and function. Rich deep hardwood escort you throughout. Expansive LR complete w/built ins,FP, & majestic views, a DR perfectly sized for large formal gatherings, an informal breakfast room overlooking new deck & pond & a cozy den; perfect for that glass of evening port. 2 car garage & out building. Don't delay!
Location
State MD
County Baltimore
Rooms
Other Rooms Living Room, Dining Room, Primary Bedroom, Kitchen, Basement, Breakfast Room, Study, Laundry
Basement Outside Entrance, Full
Main Level Bedrooms 2
Interior
Interior Features Breakfast Area, Dining Area, Kitchen - Table Space, Primary Bath(s), Built-Ins, Upgraded Countertops, Wood Floors, Wood Stove, Floor Plan - Open
Hot Water Electric
Heating Heat Pump(s)
Cooling Central A/C
Fireplaces Number 1
Fireplaces Type Equipment
Equipment Dishwasher, Dryer, Water Heater, Washer, Stove, Refrigerator, Range Hood, Microwave
Fireplace Y
Appliance Dishwasher, Dryer, Water Heater, Washer, Stove, Refrigerator, Range Hood, Microwave
Heat Source Electric
Exterior
Garage Spaces 2.0
Waterfront N
Water Access N
Accessibility Other
Attached Garage 2
Total Parking Spaces 2
Garage Y
Building
Story 1
Foundation Crawl Space
Sewer Septic Exists
Water Well
Architectural Style Ranch/Rambler
Level or Stories 1
New Construction N
Others
Senior Community No
Tax ID 04111113024280
Ownership Fee Simple
Special Listing Condition Standard
Read Less Info
Want to know what your home might be worth? Contact us for a FREE valuation!

Our team is ready to help you sell your home for the highest possible price ASAP

Bought with Paige Kenney • Cummings & Co. Realtors

"My job is to find and attract mastery-based agents to the office, protect the culture, and make sure everyone is happy! "






