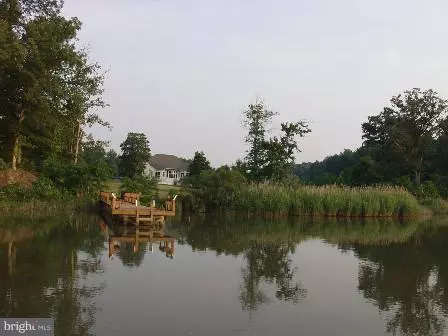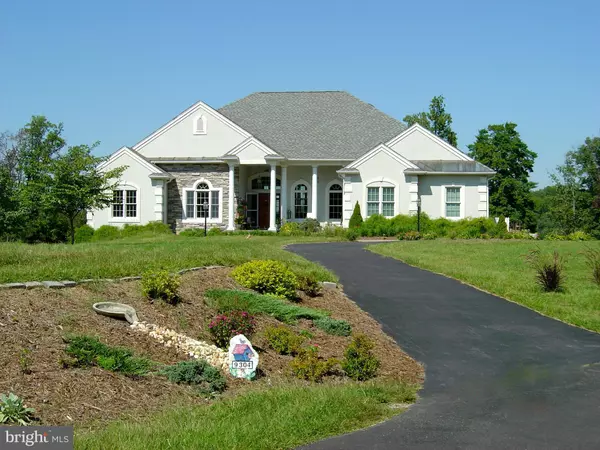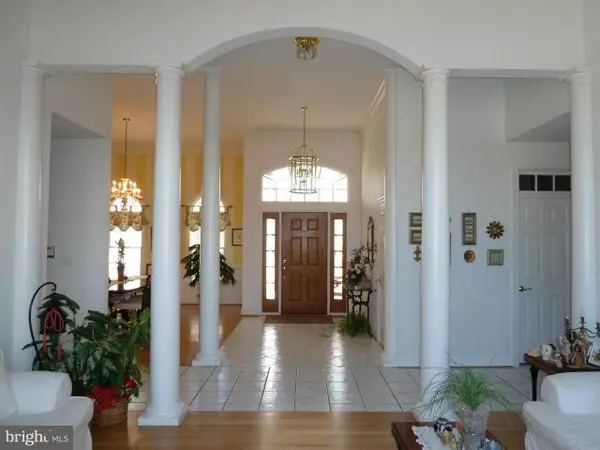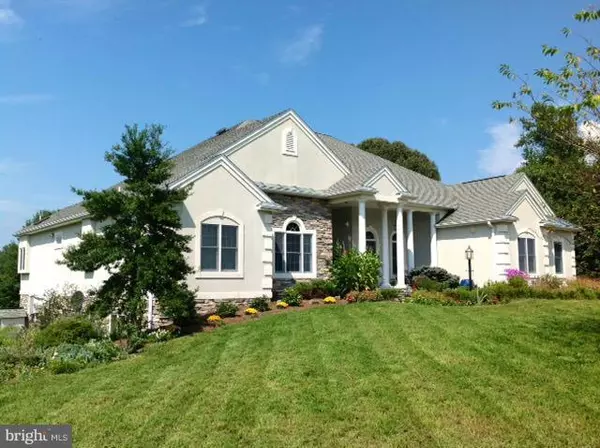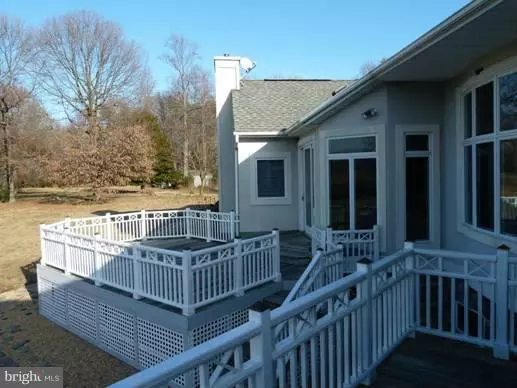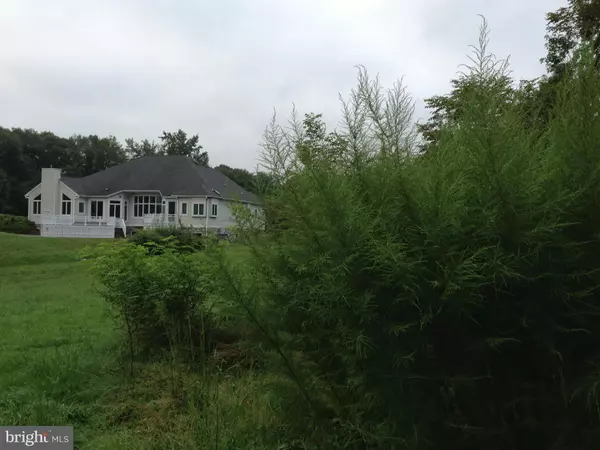$599,999
$650,000
7.7%For more information regarding the value of a property, please contact us for a free consultation.
4 Beds
4 Baths
5,600 SqFt
SOLD DATE : 12/28/2015
Key Details
Sold Price $599,999
Property Type Single Family Home
Sub Type Detached
Listing Status Sold
Purchase Type For Sale
Square Footage 5,600 sqft
Price per Sqft $107
Subdivision Oyster Shell Landing
MLS Listing ID 1002816564
Sold Date 12/28/15
Style Contemporary
Bedrooms 4
Full Baths 3
Half Baths 1
HOA Fees $12/ann
HOA Y/N Y
Abv Grd Liv Area 2,903
Originating Board MRIS
Year Built 1997
Annual Tax Amount $3,392
Tax Year 2013
Lot Size 11.500 Acres
Acres 11.5
Property Description
Price Reduced under assessed value. Custom contemporary w/4bdrm, 3.5 bath, 3 car gar on 11.5 ac. 800' water frontage along Machodoc w/pier. Cathedral & vaulted ceilings 9-15',wood & ceramic floors. fabulous water views. Finished basement w/external access, 1/2 kitchen, bedroom, full bath, office, room for a theater and lots of storage space. Prewired for generator. Community dock & ramp.
Location
State VA
County King George
Zoning A-2
Rooms
Basement Rear Entrance, Sump Pump, Fully Finished, Daylight, Partial, Outside Entrance, Heated, Walkout Level, Windows, Other
Main Level Bedrooms 3
Interior
Interior Features Breakfast Area, Kitchen - Island, Kitchen - Eat-In, Other, Family Room Off Kitchen, Primary Bath(s), Entry Level Bedroom, Wood Floors, Wood Stove, Chair Railings, Crown Moldings, WhirlPool/HotTub, Recessed Lighting, Floor Plan - Open
Hot Water Electric, 60+ Gallon Tank
Cooling Heat Pump(s), Ceiling Fan(s), Central A/C, Attic Fan
Fireplaces Type Mantel(s), Screen, Flue for Stove
Equipment Washer/Dryer Hookups Only, Cooktop, Dishwasher, Disposal, Dryer, Exhaust Fan, Extra Refrigerator/Freezer, Humidifier, Icemaker, Oven - Wall, Refrigerator, Oven/Range - Electric, Microwave, Oven - Self Cleaning, Oven - Double, Range Hood, Washer
Fireplace N
Window Features Double Pane,Casement,Bay/Bow,Low-E,Skylights,Screens,ENERGY STAR Qualified
Appliance Washer/Dryer Hookups Only, Cooktop, Dishwasher, Disposal, Dryer, Exhaust Fan, Extra Refrigerator/Freezer, Humidifier, Icemaker, Oven - Wall, Refrigerator, Oven/Range - Electric, Microwave, Oven - Self Cleaning, Oven - Double, Range Hood, Washer
Heat Source Electric, Central
Exterior
Exterior Feature Porch(es), Deck(s)
Parking Features Garage Door Opener, Garage - Side Entry
Garage Spaces 3.0
Utilities Available Under Ground, Cable TV Available, Multiple Phone Lines
Waterfront Description Boat/Launch Ramp
Water Access Y
View Water, River, Scenic Vista
Roof Type Shingle,Metal
Accessibility None, 32\"+ wide Doors, 36\"+ wide Halls, Other, >84\" Garage Door, Other Bath Mod, Doors - Lever Handle(s), Flooring Mod, Grab Bars Mod
Porch Porch(es), Deck(s)
Road Frontage Private
Attached Garage 3
Total Parking Spaces 3
Garage Y
Building
Lot Description Cul-de-sac, Premium, Secluded, Private, Open, Stream/Creek, Cleared, Landscaping, No Thru Street, Partly Wooded, Tidal Wetland, Trees/Wooded
Story 2
Sewer Septic Exists
Water Well
Architectural Style Contemporary
Level or Stories 2
Additional Building Above Grade, Below Grade
Structure Type 9'+ Ceilings,Cathedral Ceilings,Dry Wall,Tray Ceilings,Vaulted Ceilings
New Construction N
Others
Senior Community No
Tax ID 27-8C
Ownership Fee Simple
Security Features Security Gate
Horse Feature Horses Allowed
Special Listing Condition Standard
Read Less Info
Want to know what your home might be worth? Contact us for a FREE valuation!

Our team is ready to help you sell your home for the highest possible price ASAP

Bought with Ana C Rivera • RE/MAX Supercenter

"My job is to find and attract mastery-based agents to the office, protect the culture, and make sure everyone is happy! "

