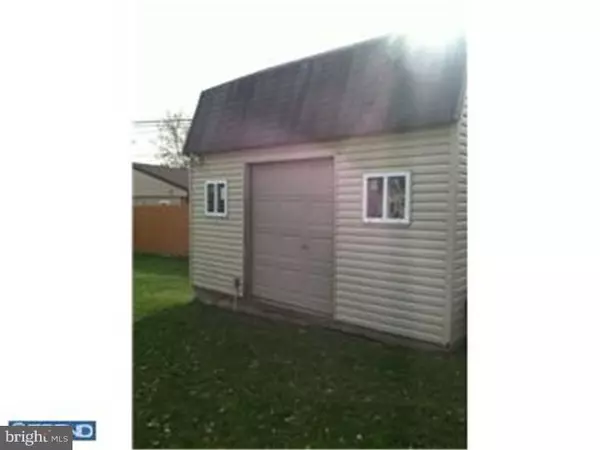$119,000
$119,000
For more information regarding the value of a property, please contact us for a free consultation.
3 Beds
2 Baths
1,528 SqFt
SOLD DATE : 12/31/2015
Key Details
Sold Price $119,000
Property Type Single Family Home
Sub Type Detached
Listing Status Sold
Purchase Type For Sale
Square Footage 1,528 sqft
Price per Sqft $77
Subdivision Dogwood Hollow
MLS Listing ID 1003056746
Sold Date 12/31/15
Style Ranch/Rambler
Bedrooms 3
Full Baths 1
Half Baths 1
HOA Y/N N
Abv Grd Liv Area 1,528
Originating Board TREND
Year Built 1953
Annual Tax Amount $4,853
Tax Year 2015
Lot Size 7,371 Sqft
Acres 0.17
Lot Dimensions 63X117
Property Description
APPROVED SHORT SALE! This totally updated ranch home features a custom maple kitchen with breakfast bar, formal dining room with cathedral ceiling and laminate flooring, living room with fireplace, and a extra room which could be used as another bedroom, home office, playroom or den. The two bathrooms are updated as well. The heater has been replaced and moved into the laundry room. If you need storage, this house has it in the 2 level, huge shed with electric. The roof, siding, gutters,windows, doors, curbs, driveway and sidewalks have all be replaced in the past few years. All the major items in this home have been completed. This is a diamond in the rough, just needs some finishing work and electrical. All terms of the offer and Agreement of Sale are subject to bank approval, "as is" transaction. Buyer responsible for all township certifications, U&O, and lender repairs. Flood insurance and elevation certificate will be required at buyers expense. This is a short sale.
Location
State PA
County Bucks
Area Bristol Twp (10105)
Zoning R2
Rooms
Other Rooms Living Room, Dining Room, Primary Bedroom, Bedroom 2, Kitchen, Bedroom 1, Laundry, Other
Interior
Interior Features Kitchen - Island, Ceiling Fan(s), Breakfast Area
Hot Water Oil
Heating Oil, Hot Water
Cooling Wall Unit
Flooring Stone
Fireplaces Number 1
Fireplaces Type Brick, Gas/Propane
Fireplace Y
Window Features Bay/Bow
Heat Source Oil
Laundry Main Floor
Exterior
Water Access N
Roof Type Pitched,Shingle
Accessibility None
Garage N
Building
Lot Description Level
Story 1
Foundation Slab
Sewer Public Sewer
Water Public
Architectural Style Ranch/Rambler
Level or Stories 1
Additional Building Above Grade
New Construction N
Schools
Middle Schools Armstrong
High Schools Truman Senior
School District Bristol Township
Others
Tax ID 05-071-019
Ownership Fee Simple
Security Features Security System
Acceptable Financing Conventional
Listing Terms Conventional
Financing Conventional
Special Listing Condition Short Sale
Read Less Info
Want to know what your home might be worth? Contact us for a FREE valuation!

Our team is ready to help you sell your home for the highest possible price ASAP

Bought with Laurie A Venegas • RE/MAX Advantage-Fairless Hills

"My job is to find and attract mastery-based agents to the office, protect the culture, and make sure everyone is happy! "






