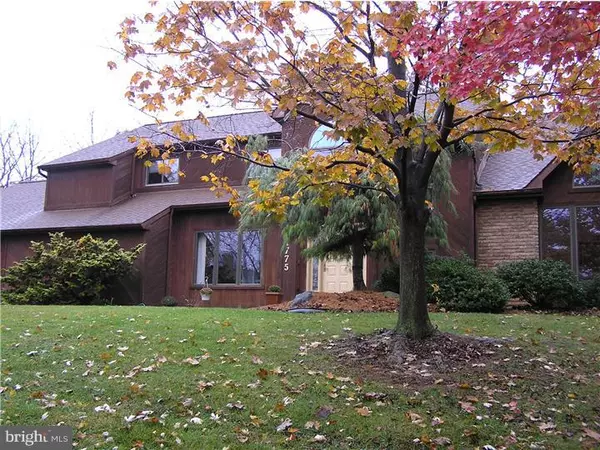$320,000
$345,000
7.2%For more information regarding the value of a property, please contact us for a free consultation.
5 Beds
3 Baths
3,544 SqFt
SOLD DATE : 11/19/2015
Key Details
Sold Price $320,000
Property Type Single Family Home
Sub Type Detached
Listing Status Sold
Purchase Type For Sale
Square Footage 3,544 sqft
Price per Sqft $90
Subdivision Country Downs
MLS Listing ID 1003144272
Sold Date 11/19/15
Style Contemporary
Bedrooms 5
Full Baths 3
HOA Y/N N
Abv Grd Liv Area 3,544
Originating Board TREND
Year Built 1990
Annual Tax Amount $8,673
Tax Year 2015
Lot Size 0.520 Acres
Acres 0.52
Lot Dimensions 120X121
Property Description
Schedule your showing appointment to see this beautiful and well-maintained Contemporary located in the highly sought after Country Downs Sub-Div. in Lower Macungie Twp. & East Penn School District. This home features a 2-story tile foyer with turned stairway, formal dining and living rooms (hard wood floors), kitchen with large eat-in area (breakfast bar in center island, walk-in pantry, wet bar in entertaining area, flat cook top and pendant lights), family room with brick (wood burning) fireplace, french doors that leads to redwood deck (perfect for entertaining) and first floor laundry. Sunlight abounds inside. Home boasts of 5 bedrooms 3 full baths (one bedroom & bath located on 1st floor), abundant closet space & a 3 car-garage. Home exterior recently stained. This excellent location in the heart of the Lehigh Valley makes commuting a breeze. Home is in close proximity to shopping, schools, parks, hospitals, major highways & is only 1.5 miles away from the Lehigh Country Club.
Location
State PA
County Lehigh
Area Lower Macungie Twp (12311)
Zoning S
Rooms
Other Rooms Living Room, Dining Room, Primary Bedroom, Bedroom 2, Bedroom 3, Kitchen, Family Room, Bedroom 1, Laundry
Basement Full, Outside Entrance
Interior
Interior Features Kitchen - Island, Butlers Pantry, Kitchen - Eat-In
Hot Water Oil
Heating Oil
Cooling Central A/C
Flooring Wood, Fully Carpeted, Tile/Brick
Fireplaces Number 1
Fireplace Y
Heat Source Oil
Laundry Main Floor
Exterior
Exterior Feature Deck(s)
Garage Spaces 3.0
Waterfront N
Water Access N
Accessibility None
Porch Deck(s)
Attached Garage 3
Total Parking Spaces 3
Garage Y
Building
Story 2
Sewer Public Sewer
Water Public
Architectural Style Contemporary
Level or Stories 2
Additional Building Above Grade
New Construction N
Schools
School District East Penn
Others
Tax ID 548532776930-00001
Ownership Fee Simple
Read Less Info
Want to know what your home might be worth? Contact us for a FREE valuation!

Our team is ready to help you sell your home for the highest possible price ASAP

Bought with Pamela B Landis • Better Homes and Gardens Real Estate Valley Partners

"My job is to find and attract mastery-based agents to the office, protect the culture, and make sure everyone is happy! "






