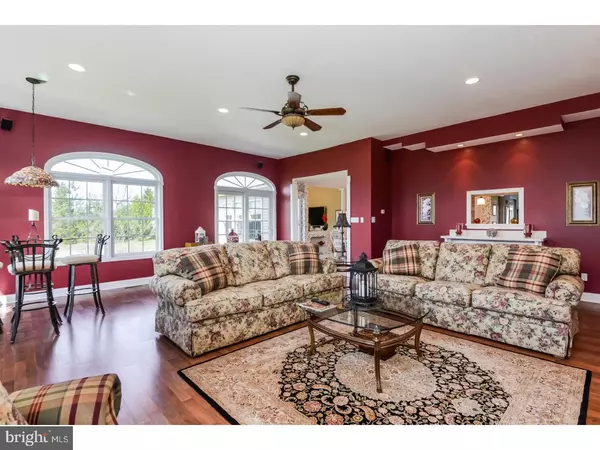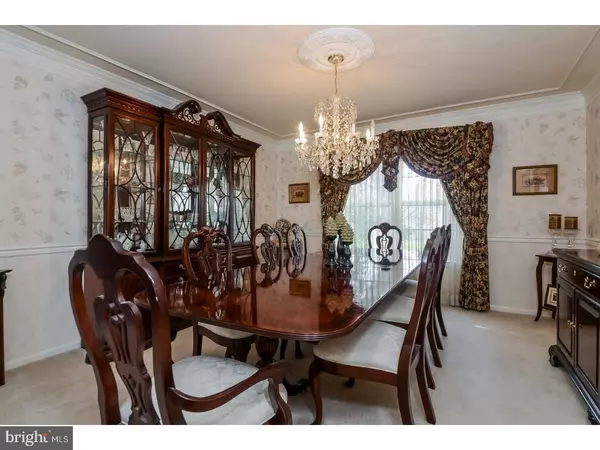$615,000
$629,000
2.2%For more information regarding the value of a property, please contact us for a free consultation.
4 Beds
4 Baths
4,900 SqFt
SOLD DATE : 09/10/2018
Key Details
Sold Price $615,000
Property Type Single Family Home
Sub Type Detached
Listing Status Sold
Purchase Type For Sale
Square Footage 4,900 sqft
Price per Sqft $125
Subdivision Buckingham Place
MLS Listing ID 1000462086
Sold Date 09/10/18
Style Colonial
Bedrooms 4
Full Baths 3
Half Baths 1
HOA Y/N N
Abv Grd Liv Area 3,900
Originating Board TREND
Year Built 1995
Annual Tax Amount $8,203
Tax Year 2018
Lot Size 0.749 Acres
Acres 0.75
Lot Dimensions 128X252
Property Description
HOW "SUITE" IT IS!! There are TWO Master Bedroom Suites as part of the large addition constructed on this already exceptional home. Each of these bedrooms has a sitting room, walk-in closet and beautiful new bath. The other two bedroom, all on the 2nd level, are a nice size and share a hall bath. Entertain to your hearts delight... On the main floor you will be astounded by the GREAT ROOM that has been added! It has custom built-ins, gas fireplace, windows galore, and great view of a distant pond. Also on the main level, there are is traditional formal living room which is open to the formal dining room - just stunning. Cozy up around the floor-to-ceiling stone fireplace in the family room. Work from home? The large study with french doors is the place to be. The basement has also been fully finished and boasts great "flex" space for play, TV, hobby - you name it. There is a built-in bar as well. The home is located near the end of a quiet cul-de-sac and has lovely long distance views. It is a short walk to Bush Park and just minutes to the center of charming Doylestown with all it's shops and restaurants. Central Bucks Schools too!
Location
State PA
County Bucks
Area Buckingham Twp (10106)
Zoning CA1
Rooms
Other Rooms Living Room, Dining Room, Primary Bedroom, Bedroom 2, Bedroom 3, Kitchen, Family Room, Bedroom 1, Laundry, Other
Basement Full, Fully Finished
Interior
Interior Features Primary Bath(s), Kitchen - Island, Butlers Pantry, Dining Area
Hot Water Natural Gas
Heating Gas, Forced Air
Cooling Central A/C
Flooring Wood, Fully Carpeted, Vinyl
Fireplaces Number 2
Fireplaces Type Stone, Gas/Propane
Equipment Cooktop, Oven - Self Cleaning, Dishwasher, Disposal, Built-In Microwave
Fireplace Y
Appliance Cooktop, Oven - Self Cleaning, Dishwasher, Disposal, Built-In Microwave
Heat Source Natural Gas
Laundry Main Floor
Exterior
Garage Spaces 5.0
Water Access N
Roof Type Shingle
Accessibility None
Attached Garage 2
Total Parking Spaces 5
Garage Y
Building
Story 2
Foundation Concrete Perimeter
Sewer Public Sewer
Water Public
Architectural Style Colonial
Level or Stories 2
Additional Building Above Grade, Below Grade
New Construction N
Schools
School District Central Bucks
Others
Senior Community No
Tax ID 06-055-141
Ownership Fee Simple
Read Less Info
Want to know what your home might be worth? Contact us for a FREE valuation!

Our team is ready to help you sell your home for the highest possible price ASAP

Bought with Michael Joseph Judge • RE/MAX Centre Realtors

"My job is to find and attract mastery-based agents to the office, protect the culture, and make sure everyone is happy! "






