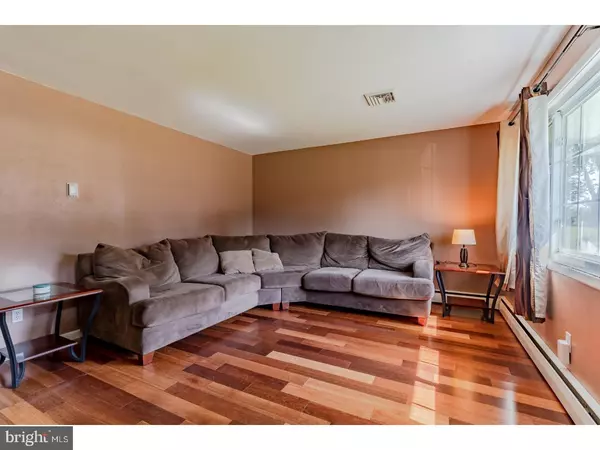$341,174
$330,000
3.4%For more information regarding the value of a property, please contact us for a free consultation.
4 Beds
2 Baths
1,890 SqFt
SOLD DATE : 09/11/2018
Key Details
Sold Price $341,174
Property Type Single Family Home
Sub Type Detached
Listing Status Sold
Purchase Type For Sale
Square Footage 1,890 sqft
Price per Sqft $180
Subdivision Belmont Terr
MLS Listing ID 1002175762
Sold Date 09/11/18
Style Colonial,Bi-level
Bedrooms 4
Full Baths 1
Half Baths 1
HOA Y/N N
Abv Grd Liv Area 1,890
Originating Board TREND
Year Built 1955
Annual Tax Amount $3,529
Tax Year 2018
Lot Size 0.333 Acres
Acres 0.33
Lot Dimensions 95
Property Description
Lovely & well maintained 4 bedroom single on a great lot situated on one of the nicest streets in all of King of Prussia. Offering gorgeous hardwood floors, brand new carpet, fresh paint, newer kitchen with granite counters, maple cabinets, stainless steel appliances & newer windows. Enter through the sun drenched living room which ajoins the large gorgeous kitchen. The upper level has 4 bedrooms & a newer hall bath. The lower level family room is large & ideal for entertaining & watching Sunday Football. Off the family room is the mud room, laundry room & half bath. Exit through the mud room to the cozy covered patio where you can grill & chill & watch the deer stroll through your backyard. There is nothing to do but move in, unpack, kick back & relax. This home has been pre-certified with a home, termite, roof, HVAC inspections. Schedule your personal tour today & start packing.
Location
State PA
County Montgomery
Area Upper Merion Twp (10658)
Zoning R2
Rooms
Other Rooms Living Room, Primary Bedroom, Bedroom 2, Bedroom 3, Kitchen, Family Room, Bedroom 1, Laundry, Attic
Basement Full, Outside Entrance, Fully Finished
Interior
Interior Features Kitchen - Island, Butlers Pantry, Kitchen - Eat-In
Hot Water Natural Gas
Heating Gas, Baseboard
Cooling Central A/C
Flooring Wood, Fully Carpeted, Tile/Brick
Equipment Dishwasher, Refrigerator, Built-In Microwave
Fireplace N
Window Features Energy Efficient,Replacement
Appliance Dishwasher, Refrigerator, Built-In Microwave
Heat Source Natural Gas
Laundry Lower Floor
Exterior
Exterior Feature Patio(s)
Garage Spaces 3.0
Utilities Available Cable TV
Waterfront N
Water Access N
Roof Type Pitched,Shingle
Accessibility None
Porch Patio(s)
Total Parking Spaces 3
Garage N
Building
Lot Description Front Yard, Rear Yard, SideYard(s)
Sewer Public Sewer
Water Public
Architectural Style Colonial, Bi-level
Additional Building Above Grade
New Construction N
Schools
Middle Schools Upper Merion
High Schools Upper Merion
School District Upper Merion Area
Others
Senior Community No
Tax ID 58-00-02641-001
Ownership Fee Simple
Acceptable Financing Conventional
Listing Terms Conventional
Financing Conventional
Read Less Info
Want to know what your home might be worth? Contact us for a FREE valuation!

Our team is ready to help you sell your home for the highest possible price ASAP

Bought with Samantha N Goldenberg • Coldwell Banker Realty

"My job is to find and attract mastery-based agents to the office, protect the culture, and make sure everyone is happy! "






