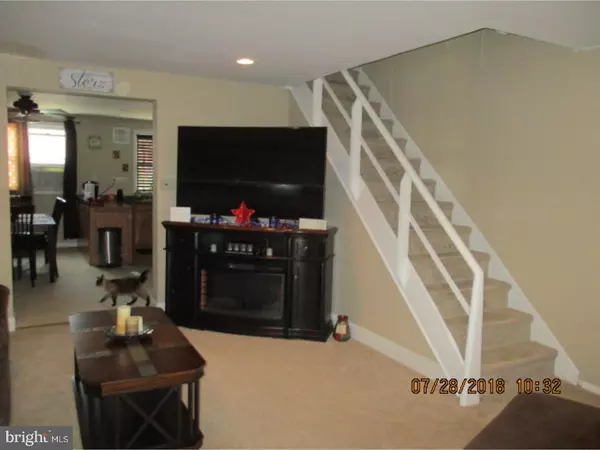$160,000
$167,900
4.7%For more information regarding the value of a property, please contact us for a free consultation.
4 Beds
1 Bath
1,120 SqFt
SOLD DATE : 09/20/2018
Key Details
Sold Price $160,000
Property Type Townhouse
Sub Type Interior Row/Townhouse
Listing Status Sold
Purchase Type For Sale
Square Footage 1,120 sqft
Price per Sqft $142
Subdivision Pennypack
MLS Listing ID 1002118068
Sold Date 09/20/18
Style Traditional
Bedrooms 4
Full Baths 1
HOA Y/N N
Abv Grd Liv Area 1,120
Originating Board TREND
Year Built 1925
Annual Tax Amount $1,678
Tax Year 2018
Lot Size 1,608 Sqft
Acres 0.04
Lot Dimensions 16X100
Property Description
HERE YOU GO!!!. You have found the home your looking for. This home has most of the updating done already and the owner will finish the rest before settlement. Enter the nice size living room with newer carpets, fresh paint, newer steel front door. The dining room wall has been removed to make the open floor plan. dining room has carpets, fresh paint, ceiling fan. The kitchen has been updated with maple cabinets, plenty of counter space, stainless appliances new dishwasher, and disposal. Also the stainless side by side refrigerator will stay. The basement is finished with fresh paint, carpets, sheet rock. The garage has been converted into the fourth bedroom with a large closet. There is a newer heater and hot water heater. the washer and dryer may stay,(negotiable). The 2nd floor has a large master bedroom with 2 closets, fresh paint, newer carpets. both other bedrooms have ceiling fans, fresh paint, and carpets. The hall bath has been updated and ready for you. The hall even has a ceiling fan. This home has all fresh paint, newer carpets, newer bathroom, kitchen, heater, h/w heater, front cement steps, front bow window and two newer window a/c units will also stay. Before settlement the owner will complete some additional cement work out front, stucco portions of the front and rear, brick pointing on rear upper wall and capping. install and cap several other windows so all are new except the dining room which are already replacement windows. finish trim work inside, install railing down steps, basement bedroom door and refinish any needed areas. This will complete the updating of this home and make it the GEM your looking for. Do not miss out it will not last.
Location
State PA
County Philadelphia
Area 19136 (19136)
Zoning RSA5
Rooms
Other Rooms Living Room, Dining Room, Primary Bedroom, Bedroom 2, Bedroom 3, Kitchen, Bedroom 1
Basement Partial, Fully Finished
Interior
Hot Water Natural Gas
Heating Gas
Cooling None
Fireplace N
Heat Source Natural Gas
Laundry Lower Floor
Exterior
Water Access N
Accessibility None
Garage N
Building
Story 2
Sewer Public Sewer
Water Public
Architectural Style Traditional
Level or Stories 2
Additional Building Above Grade
New Construction N
Schools
School District The School District Of Philadelphia
Others
Senior Community No
Tax ID 652108800
Ownership Fee Simple
Read Less Info
Want to know what your home might be worth? Contact us for a FREE valuation!

Our team is ready to help you sell your home for the highest possible price ASAP

Bought with Mark Diviny • Keller Williams Main Line

"My job is to find and attract mastery-based agents to the office, protect the culture, and make sure everyone is happy! "






