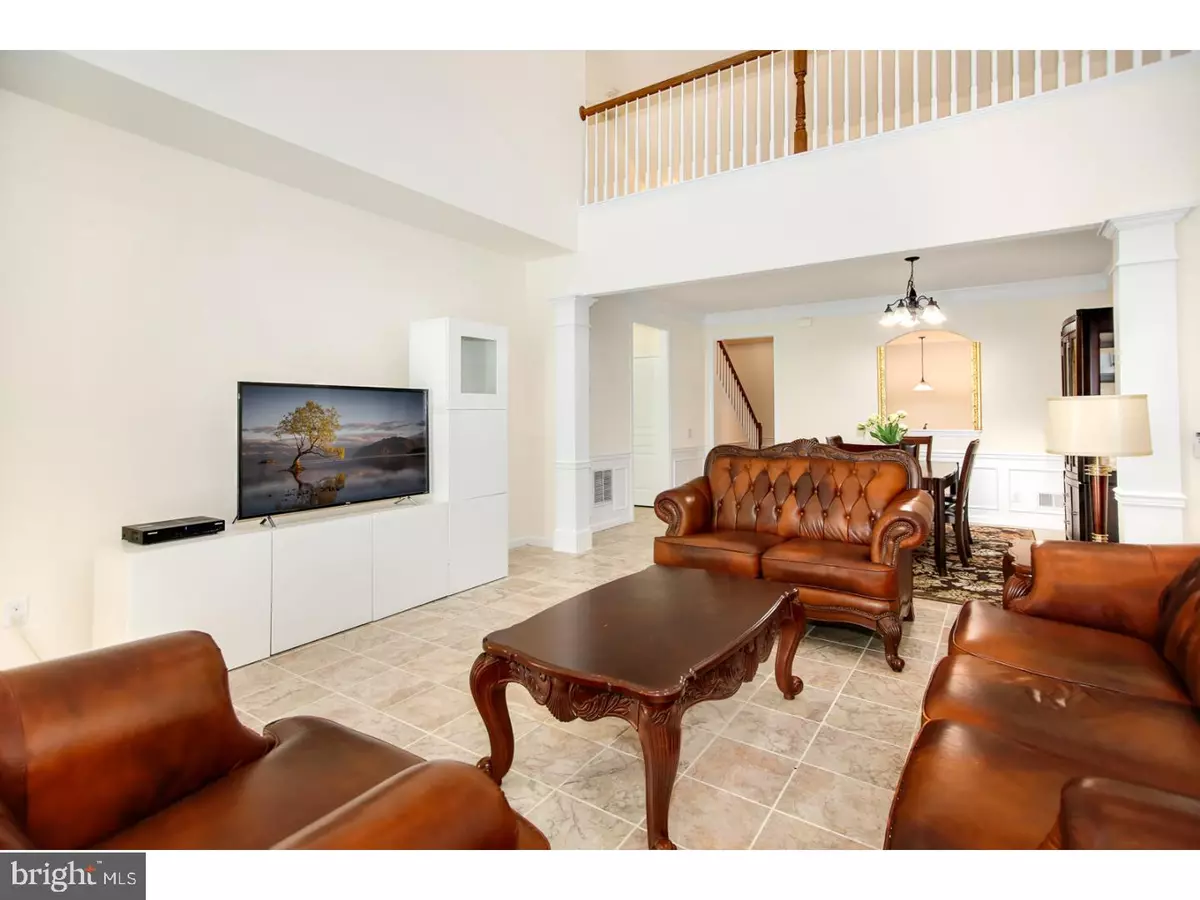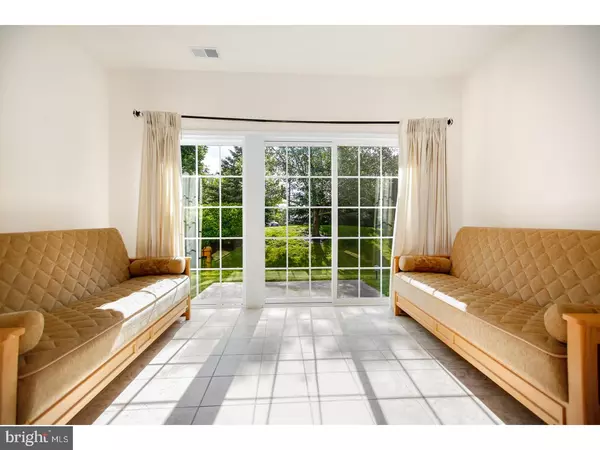$338,500
$350,000
3.3%For more information regarding the value of a property, please contact us for a free consultation.
3 Beds
3 Baths
2,195 SqFt
SOLD DATE : 09/25/2018
Key Details
Sold Price $338,500
Property Type Townhouse
Sub Type End of Row/Townhouse
Listing Status Sold
Purchase Type For Sale
Square Footage 2,195 sqft
Price per Sqft $154
Subdivision Traditions At Hamilt
MLS Listing ID 1002013098
Sold Date 09/25/18
Style Colonial
Bedrooms 3
Full Baths 3
HOA Fees $240/mo
HOA Y/N Y
Abv Grd Liv Area 2,195
Originating Board TREND
Year Built 2005
Annual Tax Amount $8,401
Tax Year 2017
Lot Size 4,636 Sqft
Acres 0.11
Lot Dimensions 38X122
Property Description
Beautifully maintained end unit townhouse in highly desirable Traditions at Hamilton. Home is 2-story with 3 bed and 3 bath. Marble floors, crown molding and wainscoting accent this spacious, yet comfortable home. You'll have plenty of space for entertaining & prepare everything in your nicely appointed kitchen featuring granite counters & stainless steel appliances. The formal dining room, 2-story living room & cozy sun room provide plenty of areas for relaxation and fun. Also on the first floor are the master suite with WIC, second bedroom and bath. Upstairs is the third bedroom, full bath & an airy loft area overlooking the living room. Amazing amenities include Clubhouse, pool, putting green, tennis, etc. Plus close proximity to shopping, restaurants, Robert Wood Johnson Hospital, train station, Sculpture Garden and more. Have it all at this over 55 community!
Location
State NJ
County Mercer
Area Hamilton Twp (21103)
Zoning RESID
Rooms
Other Rooms Living Room, Dining Room, Primary Bedroom, Bedroom 2, Kitchen, Bedroom 1, Other, Attic
Interior
Interior Features Primary Bath(s), Ceiling Fan(s), Kitchen - Eat-In
Hot Water Natural Gas
Heating Gas, Forced Air
Cooling Central A/C
Flooring Wood, Fully Carpeted, Tile/Brick, Marble
Equipment Dishwasher, Built-In Microwave
Fireplace N
Appliance Dishwasher, Built-In Microwave
Heat Source Natural Gas
Laundry Main Floor
Exterior
Exterior Feature Patio(s)
Garage Inside Access, Garage Door Opener
Garage Spaces 2.0
Amenities Available Swimming Pool, Tennis Courts, Club House
Waterfront N
Water Access N
Roof Type Shingle
Accessibility None
Porch Patio(s)
Attached Garage 2
Total Parking Spaces 2
Garage Y
Building
Story 2
Sewer Public Sewer
Water Public
Architectural Style Colonial
Level or Stories 2
Additional Building Above Grade
Structure Type Cathedral Ceilings,9'+ Ceilings
New Construction N
Schools
School District Hamilton Township
Others
Pets Allowed Y
HOA Fee Include Pool(s),Common Area Maintenance,Ext Bldg Maint,Lawn Maintenance,Snow Removal,Health Club
Senior Community Yes
Tax ID 03-01945 01-00089
Ownership Fee Simple
Acceptable Financing Conventional
Listing Terms Conventional
Financing Conventional
Pets Description Case by Case Basis
Read Less Info
Want to know what your home might be worth? Contact us for a FREE valuation!

Our team is ready to help you sell your home for the highest possible price ASAP

Bought with Stephanie D Will • Coldwell Banker Residential Brokerage - Princeton

"My job is to find and attract mastery-based agents to the office, protect the culture, and make sure everyone is happy! "






