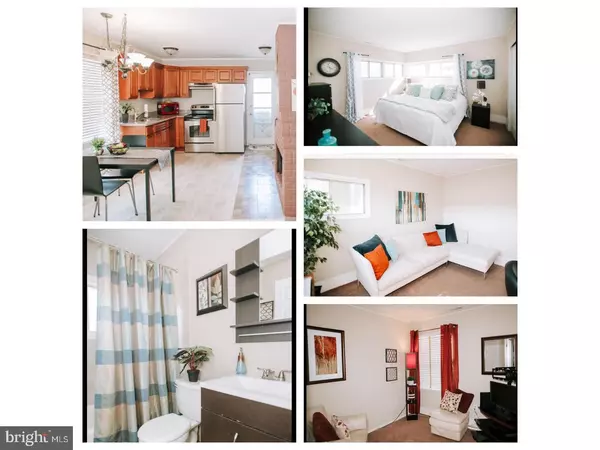$225,000
$204,999
9.8%For more information regarding the value of a property, please contact us for a free consultation.
3 Beds
1 Bath
1,000 SqFt
SOLD DATE : 09/21/2018
Key Details
Sold Price $225,000
Property Type Single Family Home
Sub Type Detached
Listing Status Sold
Purchase Type For Sale
Square Footage 1,000 sqft
Price per Sqft $225
Subdivision Dogwood Hollow
MLS Listing ID 1001996190
Sold Date 09/21/18
Style Ranch/Rambler
Bedrooms 3
Full Baths 1
HOA Y/N N
Abv Grd Liv Area 1,000
Originating Board TREND
Year Built 1953
Annual Tax Amount $4,082
Tax Year 2018
Lot Size 7,000 Sqft
Acres 0.16
Lot Dimensions 70X100
Property Description
Open House Sunday 1-4. Stop by and check it out! Open the door to your new home, ready for you to unpack and move right in! Enter through the vestibule to Cool off from the heat, with the Brand New HVAC and Central air system. The beautifully renovated, eat in kitchen has granite countertops, cherry wood cabinets, stainless steel appliances, chair rail, crown molding and plenty of natural light. The half wall and counter area allows you the ability to look over into your living room, giving a bit of an open floor concept. The crown molding and chair rail continue throughout, as well as the neutral pallet. The side door from the living room leads to a concrete patio. As you meander down the hall, you'll find the hall storage closet offers plenty of space for coats, linens, and other necessities. The updated bathroom and three ample sized bedrooms, all have nice closets and 6 panel doors. The Master bedroom has wall to wall carpeting, some newer windows, and a closet with built in shelving as well as plenty of hanging area. The 2nd bedroom is currently used as a sitting room, also has wall to wall carpet and some newer windows. The 3rd bedroom is set up as a TV/Gaming room with wall to wall carpet and a large closet with built in shelves. The laundry closet also houses the hot water tank. Whether you'd like to host a party or keep your furry friends safe, you'll appreciate your fenced back yard with the gated entry from the carport area. The driveway and covered carport offer enough parking for 3 vehicles, as well as an outside storage area. This home is truly ready for it's next owner and will accommodate a quick, summer closing.
Location
State PA
County Bucks
Area Bristol Twp (10105)
Zoning R2
Rooms
Other Rooms Living Room, Dining Room, Primary Bedroom, Bedroom 2, Kitchen, Bedroom 1, Laundry, Attic
Interior
Interior Features Kitchen - Eat-In
Hot Water Electric
Heating Electric, Forced Air, Energy Star Heating System, Programmable Thermostat
Cooling Central A/C, Energy Star Cooling System
Flooring Fully Carpeted, Vinyl
Fireplaces Number 1
Fireplaces Type Brick
Equipment Oven - Self Cleaning, Energy Efficient Appliances
Fireplace Y
Window Features Replacement
Appliance Oven - Self Cleaning, Energy Efficient Appliances
Heat Source Electric
Laundry Main Floor
Exterior
Exterior Feature Patio(s)
Garage Spaces 3.0
Fence Other
Utilities Available Cable TV
Water Access N
Roof Type Pitched,Shingle
Accessibility None
Porch Patio(s)
Total Parking Spaces 3
Garage N
Building
Lot Description Level, Front Yard, Rear Yard, SideYard(s)
Story 1
Foundation Slab
Sewer Public Sewer
Water Public
Architectural Style Ranch/Rambler
Level or Stories 1
Additional Building Above Grade
New Construction N
Schools
High Schools Truman Senior
School District Bristol Township
Others
Senior Community No
Tax ID 05-071-061
Ownership Fee Simple
Acceptable Financing Conventional, VA, FHA 203(b)
Listing Terms Conventional, VA, FHA 203(b)
Financing Conventional,VA,FHA 203(b)
Read Less Info
Want to know what your home might be worth? Contact us for a FREE valuation!

Our team is ready to help you sell your home for the highest possible price ASAP

Bought with Gail A Shulski • Keller Williams Real Estate-Langhorne

"My job is to find and attract mastery-based agents to the office, protect the culture, and make sure everyone is happy! "






