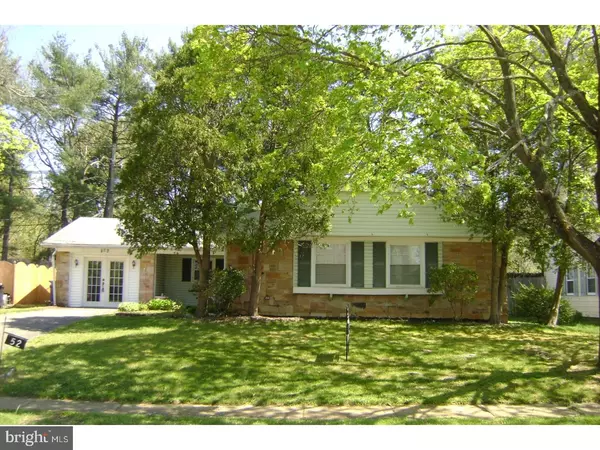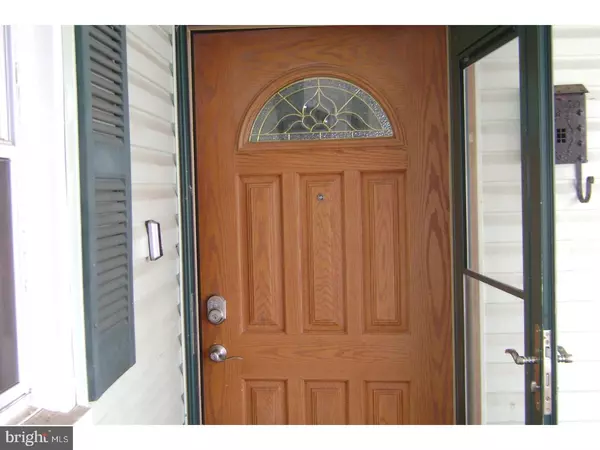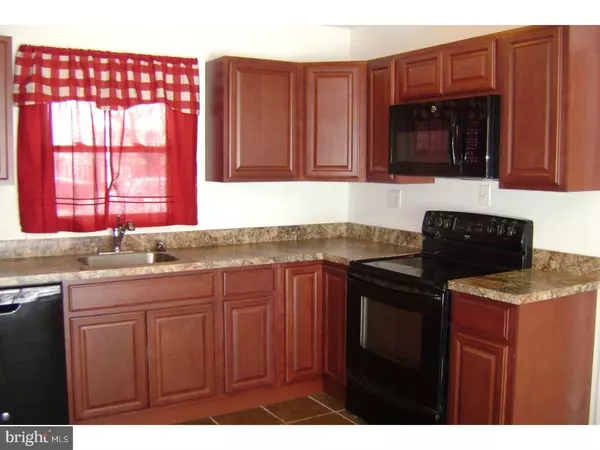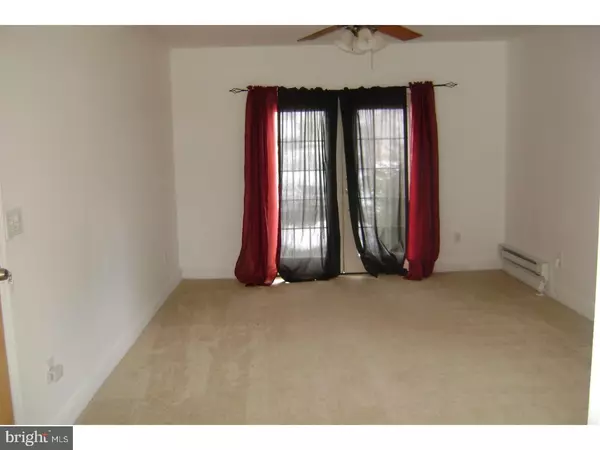$155,000
$158,950
2.5%For more information regarding the value of a property, please contact us for a free consultation.
3 Beds
2 Baths
1,843 SqFt
SOLD DATE : 10/04/2018
Key Details
Sold Price $155,000
Property Type Single Family Home
Sub Type Detached
Listing Status Sold
Purchase Type For Sale
Square Footage 1,843 sqft
Price per Sqft $84
Subdivision Hawthorne
MLS Listing ID 1000247262
Sold Date 10/04/18
Style Ranch/Rambler
Bedrooms 3
Full Baths 2
HOA Y/N N
Abv Grd Liv Area 1,843
Originating Board TREND
Year Built 1963
Annual Tax Amount $6,333
Tax Year 2017
Lot Size 6,500 Sqft
Acres 0.15
Lot Dimensions 65X100
Property Description
Have you been desiring that one story home for ease of comfort and convenience, Wait no longer, because this one story Rancher is MOVE IN READY!! When you first see the home, you'll noticed the vinyl siding, no more painting or repairing shingles on the exterior of your home. When you walk to the front door, the custom Front door and a state of the art security systems greets you. Open the door and decide to go to the left and enter the full size eat in Kitchen with a full appliance package, Granite counter tops and a beautiful tiled floor. See the breakfast nook with sliding doors leading outside. Before you reach the sliding doors you'll notice the door leaving to the large Entertainment room with wall to wall carpeting and lovely French Doors that open to the front. If you go to the right, you'll be dazzle by the large living room with laminate flooring, window treatments and a real Brick Fireplace. Which you can enjoy year round. The living room also boast an enclosed Dry Bar, with an elegant stained window, that open and closes. While in the living from go down the hallway and find a full bath, with updated vanity and full tub. The bedrooms have wall to wall carpeting and two of them features custom shelving for easy storage. The master bedroom as its own full bath with shower. Make an appointment to tour this home As Soon As Possible.
Location
State NJ
County Burlington
Area Willingboro Twp (20338)
Zoning R1
Rooms
Other Rooms Living Room, Dining Room, Primary Bedroom, Bedroom 2, Kitchen, Family Room, Bedroom 1, Laundry, Attic
Interior
Interior Features Primary Bath(s), Wet/Dry Bar, Stall Shower, Kitchen - Eat-In
Hot Water Natural Gas
Heating Gas, Forced Air
Cooling Central A/C
Flooring Fully Carpeted, Tile/Brick
Fireplaces Number 1
Fireplaces Type Brick
Equipment Dishwasher, Built-In Microwave
Fireplace Y
Appliance Dishwasher, Built-In Microwave
Heat Source Natural Gas
Laundry Main Floor
Exterior
Garage Spaces 2.0
Fence Other
Utilities Available Cable TV
Water Access N
Roof Type Pitched,Shingle
Accessibility None
Total Parking Spaces 2
Garage N
Building
Lot Description Level
Story 1
Foundation Slab
Sewer Public Sewer
Water Public
Architectural Style Ranch/Rambler
Level or Stories 1
Additional Building Above Grade, Shed
New Construction N
Schools
Middle Schools Memorial
High Schools Willingboro
School District Willingboro Township Public Schools
Others
Senior Community No
Tax ID 38-00621-00016
Ownership Fee Simple
Security Features Security System
Acceptable Financing Conventional, VA, FHA 203(b)
Listing Terms Conventional, VA, FHA 203(b)
Financing Conventional,VA,FHA 203(b)
Read Less Info
Want to know what your home might be worth? Contact us for a FREE valuation!

Our team is ready to help you sell your home for the highest possible price ASAP

Bought with Di Gibson • BHHS Fox & Roach-Medford

"My job is to find and attract mastery-based agents to the office, protect the culture, and make sure everyone is happy! "






