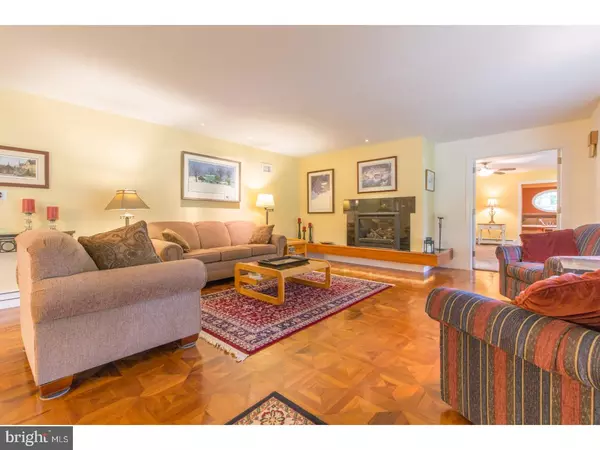$529,000
$529,000
For more information regarding the value of a property, please contact us for a free consultation.
3 Beds
3 Baths
3,095 SqFt
SOLD DATE : 10/04/2018
Key Details
Sold Price $529,000
Property Type Single Family Home
Sub Type Detached
Listing Status Sold
Purchase Type For Sale
Square Footage 3,095 sqft
Price per Sqft $170
Subdivision Langhorne Manor
MLS Listing ID 1002218914
Sold Date 10/04/18
Style Ranch/Rambler
Bedrooms 3
Full Baths 2
Half Baths 1
HOA Y/N N
Abv Grd Liv Area 3,095
Originating Board TREND
Year Built 1963
Annual Tax Amount $8,134
Tax Year 2018
Lot Size 0.960 Acres
Acres 0.96
Lot Dimensions 187X203
Property Description
Welcome home to 201 West Fairview Avenue, a rare and beautiful ranch style home that exudes elegance throughout. The open design concept of the Living, Dining, and Kitchen areas provide the perfect space for entertaining. The Living Room's centerpiece is a gas fireplace highlighted by ample windows for a beautiful light filled room, with views of a well-maintained lawn. Imagine entertaining in the spacious Dining Room that overlooks beautiful gardens. Both the Living and Dining Rooms have parquet flooring, and remote control sheer blinds that allow for seeing the beautiful outdoors, while offering additional privacy. The well-designed Kitchen offers an eat-in area with skylights, cork flooring, and plenty of windows to enjoy the full view of the well-manicured backyard and gardens featuring an array of Nature's best. The spacious Master Bedroom has an abundance of windows overlooking a Zen garden and features a bedroom closet with a built-in storage system plus an additional linen closet. The carpet was recently replaced in the bedroom, but hardwood floors are underneath. The luxurious master bath features heated floors and towel rack, jetted tub, large walk-in shower with teak seating and a unique wood counter. The Master Bathroom offers a large separate expanded closet with built-in shoe racks and dresser system. The second bedroom offers hardwood floors, cedar closet and large windows overlooking the backyard with beautiful gardens. The third bedroom also includes a cedar closet, plus an additional closet, hardwood floors and bathroom with shower. The hallway half-bath features a river rock stone floor accented by a custom designed tiled inlay shaped exactly like the unique wood countertop and mirror above it. The FR offers recently installed laminate flooring, fireplace with gas logs and a beautiful large palladium widow. Walk out of the FR onto a concrete patio with stenciled garden art, overlooking a peaceful backyard. There is a large mud/laundry room with newer laminate flooring and is the entry from the side-entry 2-car garage. This home offers recently installed energy efficient windows throughout most of the home, newer refrigerator, double oven, dishwasher and microwave, and fresh paint interior and exterior, and full basement. This home offers convenience for commuters: 4 miles to Turnpike, close to route 1, I95, walking distance to SEPTA trains. This home is move-in ready.
Location
State PA
County Bucks
Area Langhorne Manor Boro (10119)
Zoning RA
Rooms
Other Rooms Living Room, Dining Room, Primary Bedroom, Bedroom 2, Kitchen, Family Room, Bedroom 1, Laundry
Basement Full, Unfinished
Interior
Interior Features Primary Bath(s), Kitchen - Island, Butlers Pantry, Skylight(s), Ceiling Fan(s), Kitchen - Eat-In
Hot Water Oil, Natural Gas
Heating Oil, Hot Water, Radiant
Cooling Central A/C
Flooring Wood, Fully Carpeted, Tile/Brick
Fireplaces Number 2
Fireplaces Type Gas/Propane
Equipment Cooktop, Oven - Double, Oven - Self Cleaning, Dishwasher, Disposal, Energy Efficient Appliances
Fireplace Y
Window Features Energy Efficient,Replacement
Appliance Cooktop, Oven - Double, Oven - Self Cleaning, Dishwasher, Disposal, Energy Efficient Appliances
Heat Source Oil
Laundry Main Floor
Exterior
Exterior Feature Patio(s), Porch(es)
Garage Inside Access, Garage Door Opener
Garage Spaces 5.0
Utilities Available Cable TV
Waterfront N
Water Access N
Roof Type Shingle
Accessibility None
Porch Patio(s), Porch(es)
Attached Garage 2
Total Parking Spaces 5
Garage Y
Building
Lot Description Corner, Level, Front Yard, Rear Yard, SideYard(s)
Story 1
Foundation Concrete Perimeter
Sewer Public Sewer
Water Public
Architectural Style Ranch/Rambler
Level or Stories 1
Additional Building Above Grade
New Construction N
Schools
High Schools Neshaminy
School District Neshaminy
Others
Senior Community No
Tax ID 19-004-117-001
Ownership Fee Simple
Security Features Security System
Acceptable Financing Conventional, VA, FHA 203(b)
Listing Terms Conventional, VA, FHA 203(b)
Financing Conventional,VA,FHA 203(b)
Read Less Info
Want to know what your home might be worth? Contact us for a FREE valuation!

Our team is ready to help you sell your home for the highest possible price ASAP

Bought with Kristin Daly • KW Philly

"My job is to find and attract mastery-based agents to the office, protect the culture, and make sure everyone is happy! "






