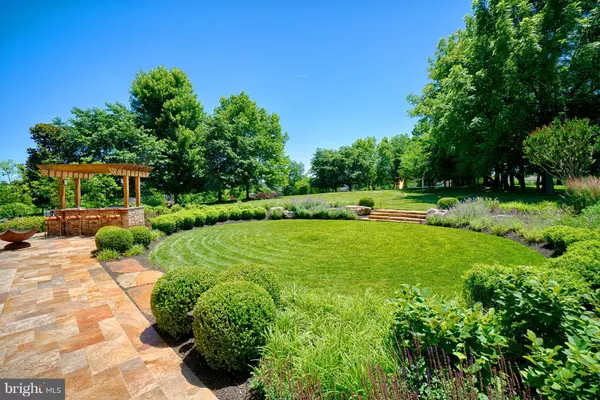$964,000
$964,000
For more information regarding the value of a property, please contact us for a free consultation.
4 Beds
5 Baths
6,528 SqFt
SOLD DATE : 10/12/2018
Key Details
Sold Price $964,000
Property Type Single Family Home
Sub Type Detached
Listing Status Sold
Purchase Type For Sale
Square Footage 6,528 sqft
Price per Sqft $147
Subdivision Beacon Hill
MLS Listing ID 1002099226
Sold Date 10/12/18
Style Traditional
Bedrooms 4
Full Baths 4
Half Baths 1
HOA Fees $165/mo
HOA Y/N Y
Abv Grd Liv Area 4,648
Originating Board MRIS
Year Built 2003
Annual Tax Amount $10,121
Tax Year 2017
Lot Size 1.150 Acres
Acres 1.15
Property Description
Stunning outdoor living space in Beacon Hill with award winning hardscape and landscape, covered cabana with ceiling fans, patio and outdoor BBQ. Move-in ready with fresh paint, refinished hardwood floors, white kitchen with granite counters and custom back splash. Fully finished lower level with recreation room, workout room, bonus room with wet bar and additional room with full bathroom.
Location
State VA
County Loudoun
Rooms
Other Rooms Living Room, Dining Room, Primary Bedroom, Bedroom 2, Bedroom 3, Bedroom 4, Kitchen, Game Room, Family Room, Foyer, 2nd Stry Fam Rm, Sun/Florida Room, Exercise Room, Laundry, Other, Storage Room
Basement Rear Entrance, Fully Finished, Daylight, Partial, Outside Entrance
Interior
Interior Features Attic, Breakfast Area, Family Room Off Kitchen, Kitchen - Gourmet, Kitchen - Island, Kitchen - Eat-In, Chair Railings, Upgraded Countertops, Crown Moldings, Window Treatments, Primary Bath(s), Double/Dual Staircase, Wainscotting, Wood Floors, Floor Plan - Traditional
Hot Water Bottled Gas
Heating Humidifier, Programmable Thermostat, Zoned, Forced Air
Cooling Programmable Thermostat, Zoned, Central A/C
Fireplaces Number 1
Fireplaces Type Gas/Propane
Equipment Washer/Dryer Hookups Only, Cooktop, Dishwasher, Disposal, Dryer, Oven - Double, Refrigerator, Washer
Fireplace Y
Appliance Washer/Dryer Hookups Only, Cooktop, Dishwasher, Disposal, Dryer, Oven - Double, Refrigerator, Washer
Heat Source Bottled Gas/Propane, Electric
Exterior
Exterior Feature Patio(s), Porch(es)
Parking Features Garage Door Opener
Garage Spaces 3.0
Community Features Restrictions, Covenants
Amenities Available Bike Trail, Common Grounds, Horse Trails, Jog/Walk Path
Water Access N
View Scenic Vista
Roof Type Composite
Accessibility None
Porch Patio(s), Porch(es)
Attached Garage 3
Total Parking Spaces 3
Garage Y
Building
Lot Description Backs to Trees, Backs - Open Common Area, Corner, Landscaping, Private
Story 3+
Sewer Septic Exists
Water Well-Shared
Architectural Style Traditional
Level or Stories 3+
Additional Building Above Grade, Below Grade
New Construction N
Schools
Elementary Schools Kenneth W. Culbert
High Schools Tuscarora
School District Loudoun County Public Schools
Others
HOA Fee Include Management,Insurance,Reserve Funds,Trash
Senior Community No
Tax ID 267174091000
Ownership Fee Simple
Security Features Smoke Detector,Security System
Special Listing Condition Standard
Read Less Info
Want to know what your home might be worth? Contact us for a FREE valuation!

Our team is ready to help you sell your home for the highest possible price ASAP

Bought with Eve M Weber • Long & Foster Real Estate, Inc.

"My job is to find and attract mastery-based agents to the office, protect the culture, and make sure everyone is happy! "






