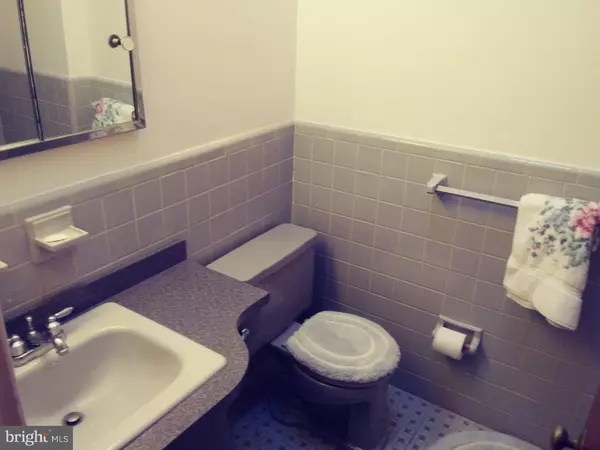$185,000
$185,000
For more information regarding the value of a property, please contact us for a free consultation.
3 Beds
3 Baths
1,107 SqFt
SOLD DATE : 10/30/2018
Key Details
Sold Price $185,000
Property Type Single Family Home
Sub Type Twin/Semi-Detached
Listing Status Sold
Purchase Type For Sale
Square Footage 1,107 sqft
Price per Sqft $167
Subdivision Pennypack
MLS Listing ID 1004251382
Sold Date 10/30/18
Style Ranch/Rambler
Bedrooms 3
Full Baths 2
Half Baths 1
HOA Y/N N
Abv Grd Liv Area 1,107
Originating Board TREND
Year Built 1959
Annual Tax Amount $2,322
Tax Year 2018
Lot Size 3,198 Sqft
Acres 0.07
Lot Dimensions 29X110
Property Description
Solid brick twin located on a great street. Lovingly maintained featuring hardwood floors under carpet, charming eat in kitchen, master bedroom with rare master bath, 2 additional bedrooms and hall bath. Lower level features a spacious finished walkout basement with laundry area and convenient powder room. Central air. Built in one car garage. Property can be moved in as is but would benefit from updating. Convenient access to all mass transit, major roadways, shopping, walk to Pennypack Park trail! Will not last at this price. Please note, oven is not connected and does not work. Please do not operate. Everything else is operational. Inspections welcome but seller will make no repairs. No sellers disclosure. Cash or conventional only.
Location
State PA
County Philadelphia
Area 19152 (19152)
Zoning RSA3
Rooms
Other Rooms Living Room, Dining Room, Primary Bedroom, Bedroom 2, Kitchen, Family Room, Bedroom 1, Attic
Basement Partial, Outside Entrance, Fully Finished
Interior
Interior Features Kitchen - Eat-In
Hot Water Natural Gas
Heating Gas, Forced Air
Cooling Central A/C
Fireplace N
Heat Source Natural Gas
Laundry Basement
Exterior
Garage Spaces 2.0
Water Access N
Accessibility None
Attached Garage 1
Total Parking Spaces 2
Garage Y
Building
Story 1
Sewer Public Sewer
Water Public
Architectural Style Ranch/Rambler
Level or Stories 1
Additional Building Above Grade
New Construction N
Schools
School District The School District Of Philadelphia
Others
Senior Community No
Tax ID 571245400
Ownership Fee Simple
Acceptable Financing Conventional
Listing Terms Conventional
Financing Conventional
Read Less Info
Want to know what your home might be worth? Contact us for a FREE valuation!

Our team is ready to help you sell your home for the highest possible price ASAP

Bought with Kathy Anne Jericho-Kennedy • RE/MAX Affiliates

"My job is to find and attract mastery-based agents to the office, protect the culture, and make sure everyone is happy! "






