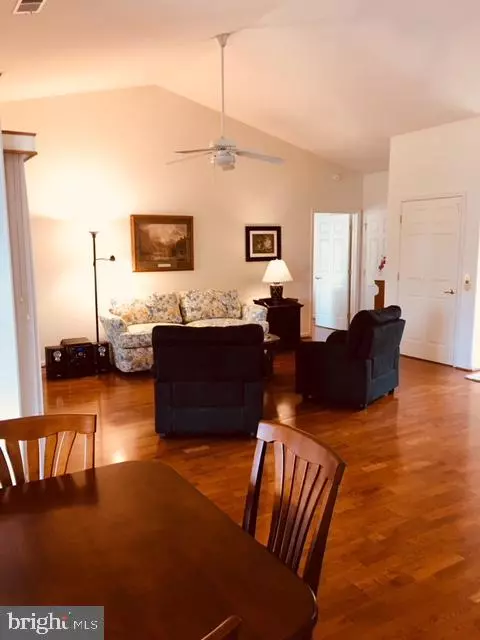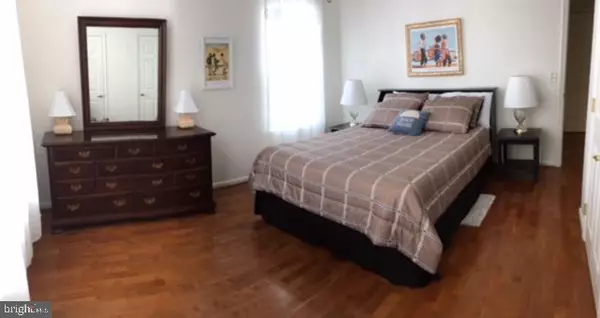$205,000
$211,500
3.1%For more information regarding the value of a property, please contact us for a free consultation.
3 Beds
2 Baths
1,763 SqFt
SOLD DATE : 10/31/2018
Key Details
Sold Price $205,000
Property Type Condo
Sub Type Condo/Co-op
Listing Status Sold
Purchase Type For Sale
Square Footage 1,763 sqft
Price per Sqft $116
Subdivision Hearthstone Manor
MLS Listing ID 1002074724
Sold Date 10/31/18
Style Villa
Bedrooms 3
Full Baths 2
Condo Fees $205/qua
HOA Fees $48/qua
HOA Y/N Y
Abv Grd Liv Area 1,763
Originating Board BRIGHT
Year Built 2004
Annual Tax Amount $1,876
Tax Year 2017
Property Description
MOVE IN READY! This is one of the nicest villas in all of Hearthstone Manor. The many windows offer a great, unobstructed view of the sunrise, a pond, and beautiful trees. It's bright and spacious, with hardwood floors throughout, vaulted ceilings , and a private elevator. The master bath has been remodeled to include a large walk-in shower done in bright blue tile. The master suite has a sun room, office, and sitting room that could be a fourth bedroom or nursery. There is a south facing porch area for reading and enjoying your morning coffee, and it's fully enclosed with large sliding glass and screened windows. The two-car garage is very spacious with adjustable shelves for storage. It is great to drive into when there is inclement weather. The complex has private roads, a beautiful large swimming pool, and a clubhouse for large get togethers. The grounds are always filled with flowers and beautiful trees, and it's all kept impeccably. Please come by to see this great villa.
Location
State DE
County Sussex
Area Cedar Creek Hundred (31004)
Zoning Q
Direction North
Rooms
Other Rooms Living Room, Dining Room, Primary Bedroom, Sitting Room, Bedroom 2, Bedroom 3, Kitchen, Foyer, Sun/Florida Room
Main Level Bedrooms 3
Interior
Interior Features Sprinkler System, Stall Shower, Walk-in Closet(s), Window Treatments, Wood Floors
Hot Water Natural Gas
Heating Forced Air, Gas
Cooling Central A/C
Flooring Hardwood
Equipment Built-In Range, Dishwasher, Disposal, Dryer - Front Loading, Energy Efficient Appliances, Icemaker, Microwave, Oven - Self Cleaning, Range Hood, Refrigerator, Stove, Washer - Front Loading
Fireplace N
Window Features Double Pane
Appliance Built-In Range, Dishwasher, Disposal, Dryer - Front Loading, Energy Efficient Appliances, Icemaker, Microwave, Oven - Self Cleaning, Range Hood, Refrigerator, Stove, Washer - Front Loading
Heat Source Natural Gas
Laundry Main Floor
Exterior
Exterior Feature Enclosed, Porch(es), Roof, Screened
Garage Garage - Front Entry, Garage Door Opener, Inside Access
Garage Spaces 6.0
Utilities Available Cable TV, Electric Available, Natural Gas Available, Phone Connected, Sewer Available, Water Available
Amenities Available Common Grounds, Meeting Room, Pool - Outdoor
Waterfront N
Water Access N
View Courtyard, Garden/Lawn, Trees/Woods
Roof Type Architectural Shingle
Street Surface Paved
Accessibility Elevator, Grab Bars Mod
Porch Enclosed, Porch(es), Roof, Screened
Attached Garage 2
Total Parking Spaces 6
Garage Y
Building
Lot Description Cul-de-sac, Landscaping, Level, No Thru Street
Story 1
Unit Features Garden 1 - 4 Floors
Foundation Slab
Sewer Public Septic, Public Sewer
Water Public
Architectural Style Villa
Level or Stories 1
Additional Building Above Grade
Structure Type Cathedral Ceilings,Dry Wall
New Construction N
Schools
Middle Schools Milford Central Academy
High Schools Milford
School District Milford
Others
HOA Fee Include Insurance,Lawn Care Front,Lawn Care Rear,Lawn Care Side,Lawn Maintenance,Pool(s)
Senior Community No
Ownership Condominium
Security Features Fire Detection System,Smoke Detector,Sprinkler System - Indoor
Acceptable Financing Cash, Conventional
Listing Terms Cash, Conventional
Financing Cash,Conventional
Special Listing Condition Standard
Read Less Info
Want to know what your home might be worth? Contact us for a FREE valuation!

Our team is ready to help you sell your home for the highest possible price ASAP

Bought with Michelle F Andrews • Masten Realty, LLC

"My job is to find and attract mastery-based agents to the office, protect the culture, and make sure everyone is happy! "






