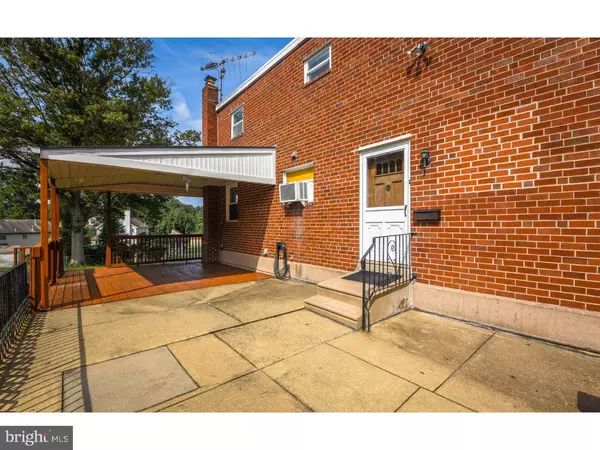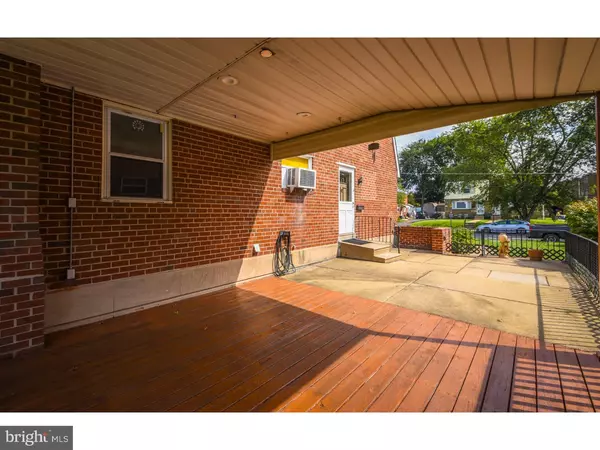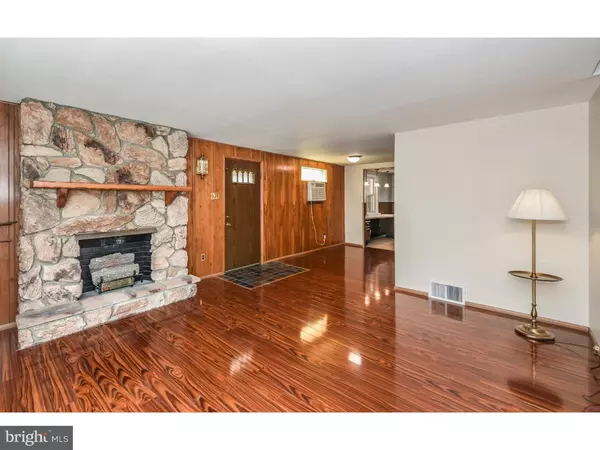$248,000
$259,900
4.6%For more information regarding the value of a property, please contact us for a free consultation.
4 Beds
3 Baths
1,480 SqFt
SOLD DATE : 11/07/2018
Key Details
Sold Price $248,000
Property Type Single Family Home
Sub Type Twin/Semi-Detached
Listing Status Sold
Purchase Type For Sale
Square Footage 1,480 sqft
Price per Sqft $167
Subdivision Pennypack
MLS Listing ID 1005984952
Sold Date 11/07/18
Style Colonial
Bedrooms 4
Full Baths 2
Half Baths 1
HOA Y/N N
Abv Grd Liv Area 1,480
Originating Board TREND
Year Built 1925
Annual Tax Amount $3,108
Tax Year 2018
Lot Size 6,824 Sqft
Acres 0.16
Lot Dimensions 34X200
Property Description
The family is sad to let this home go, as many memories have been made here. This solid brick twin sits on a quiet street situated in close proximity to Lorimore and Pennypack Parks! Park up to 4 vehicles out front or utilize the 1-car garage. A few steps up the side of the home, past the gate, leads you to a spacious concrete patio. (Owners are having section in front of front door and steps replaced with all new concrete prior to settlement). The patio connects seamlessly to the oversized covered deck that overlooks a deep fenced-in rear yard. If you head down the steps to the yard, you will find a private area fenced off in the rear with a fenced vegetable garden patch, shed, grape arbor, and fire pit. Heading back up to the house, enter the lower level crossing over another patio, and thru the door to the partially finished basement. Down here you will find a wood-burning fireplace, full bathroom, and storage closet. The Laundry and HVAC run along the wall past your inside access to the 1-car garage. This also leads to an additional front access adjacent the garage door. Heading upstairs you enter the main living area. A spacious open concept dining room and living room with new engineered hardwood floors, and feature wall with stone fireplace with gas insert. A newer bay window (2017) in the front pours sunlight into the room. A powder room and 1st floor bedroom, as well as the kitchen, take up the back of the home. This cheery kitchen features new accent lighting, solid wood cabinetry with lazy-susan, gas cooking, double sink with disposal, dishwasher, and new vinyl floor. Back thru the living room, head upstairs, noting the new oak rail. As you ascend you will note a custom cabinet over head, great for storing items not frequently used (the ladder for access to this is in the basement under the steps). The 2nd floor features exposed hardwood floors that just need a little love to bring them back. A large master bedroom in the front of the home has a spacious closet and ceiling fan. Two additional bedrooms with revealed hardwoods await you along the hallway. The 2nd floor full bathroom has solid ceramic tile, tub surround, newer vanity, and updated lighting. Windows replaced between 2005 to 2009. Newer Roof put on somewhere between 2005 to 2007. Retaining wall being rebuilt prior to closing as well! The home is just awaiting your finishing touches to make it your own. Make an appointment today!
Location
State PA
County Philadelphia
Area 19115 (19115)
Zoning RSA2
Rooms
Other Rooms Living Room, Dining Room, Primary Bedroom, Bedroom 2, Bedroom 3, Kitchen, Family Room, Bedroom 1, Attic
Basement Partial
Interior
Interior Features Ceiling Fan(s), Stall Shower, Kitchen - Eat-In
Hot Water Natural Gas
Heating Gas, Forced Air
Cooling Wall Unit
Flooring Wood, Vinyl, Tile/Brick
Fireplaces Number 2
Fireplaces Type Marble, Stone, Gas/Propane
Equipment Built-In Range, Dishwasher
Fireplace Y
Window Features Bay/Bow,Replacement
Appliance Built-In Range, Dishwasher
Heat Source Natural Gas
Laundry Basement
Exterior
Exterior Feature Deck(s), Patio(s), Porch(es)
Garage Spaces 4.0
Fence Other
Water Access N
Roof Type Flat
Accessibility None
Porch Deck(s), Patio(s), Porch(es)
Attached Garage 1
Total Parking Spaces 4
Garage Y
Building
Lot Description Level, Sloping, Open, Front Yard, Rear Yard
Story 2
Foundation Brick/Mortar
Sewer Public Sewer
Water Public
Architectural Style Colonial
Level or Stories 2
Additional Building Above Grade
New Construction N
Schools
School District The School District Of Philadelphia
Others
Senior Community No
Tax ID 632048900
Ownership Fee Simple
Acceptable Financing Conventional, VA, FHA 203(b)
Listing Terms Conventional, VA, FHA 203(b)
Financing Conventional,VA,FHA 203(b)
Read Less Info
Want to know what your home might be worth? Contact us for a FREE valuation!

Our team is ready to help you sell your home for the highest possible price ASAP

Bought with Qin Yang • Canaan Realty Investment Group

"My job is to find and attract mastery-based agents to the office, protect the culture, and make sure everyone is happy! "






