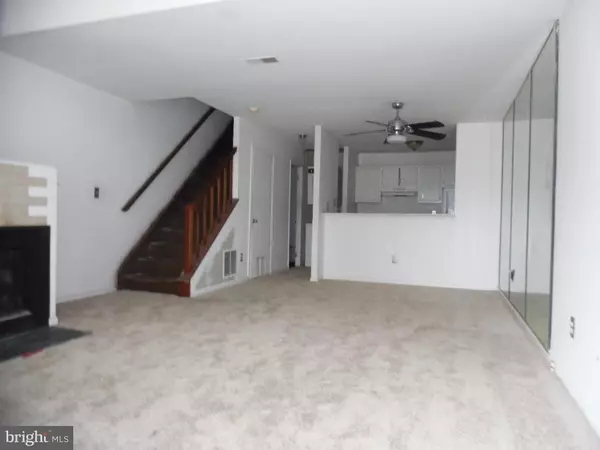$170,000
$170,000
For more information regarding the value of a property, please contact us for a free consultation.
1 Bed
1 Bath
1,120 SqFt
SOLD DATE : 11/23/2018
Key Details
Sold Price $170,000
Property Type Townhouse
Sub Type Interior Row/Townhouse
Listing Status Sold
Purchase Type For Sale
Square Footage 1,120 sqft
Price per Sqft $151
Subdivision Newberry
MLS Listing ID 1002162392
Sold Date 11/23/18
Style Contemporary,Back-to-Back
Bedrooms 1
Full Baths 1
HOA Y/N N
Abv Grd Liv Area 1,120
Originating Board MRIS
Year Built 1976
Annual Tax Amount $2,039
Tax Year 2017
Property Description
NICE 1BR, 1.5BA CONTEMPORARY STYLE TH CONDO IN CONVENIENT LOCATION*PLUSH UPGRADED CARPETING THROUGHOUT*FLAT TOP STOVE*2 STORY ENTRY WITH FIREPLACE*OVERSIZED UPPER LEVEL MBR W/ LOFT/SITTING RM OVERLOOKING LIVING AREA*WASHER & DRYER IN UNIT*FRONT PATIO AND FENCED FRONT YARD FOR OUTSIDE LIVING*STORAGE SHED*COMMUNITY INCLS POOL, CLUBHOUSE, TOT LOT*2 ASSIGNED PARKING SPACES
Location
State VA
County Loudoun
Zoning DS
Interior
Interior Features Breakfast Area, Family Room Off Kitchen, Floor Plan - Open
Hot Water Electric
Heating Forced Air
Cooling Central A/C
Fireplaces Number 1
Fireplace Y
Heat Source Electric
Exterior
Community Features RV/Boat/Trail, Other, Alterations/Architectural Changes
Amenities Available Bike Trail, Pool - Outdoor
Waterfront N
Water Access N
Accessibility None
Garage N
Building
Story 2
Sewer Public Sewer
Water Public
Architectural Style Contemporary, Back-to-Back
Level or Stories 2
Additional Building Above Grade
New Construction N
Schools
Elementary Schools Guilford
Middle Schools Sterling
High Schools Park View
School District Loudoun County Public Schools
Others
HOA Fee Include Management,Insurance,Pool(s),Snow Removal,Trash
Senior Community No
Tax ID 032182966443
Ownership Condominium
Special Listing Condition Undisclosed
Read Less Info
Want to know what your home might be worth? Contact us for a FREE valuation!

Our team is ready to help you sell your home for the highest possible price ASAP

Bought with Shakila suhana • Spring Hill Real Estate, LLC.

"My job is to find and attract mastery-based agents to the office, protect the culture, and make sure everyone is happy! "






