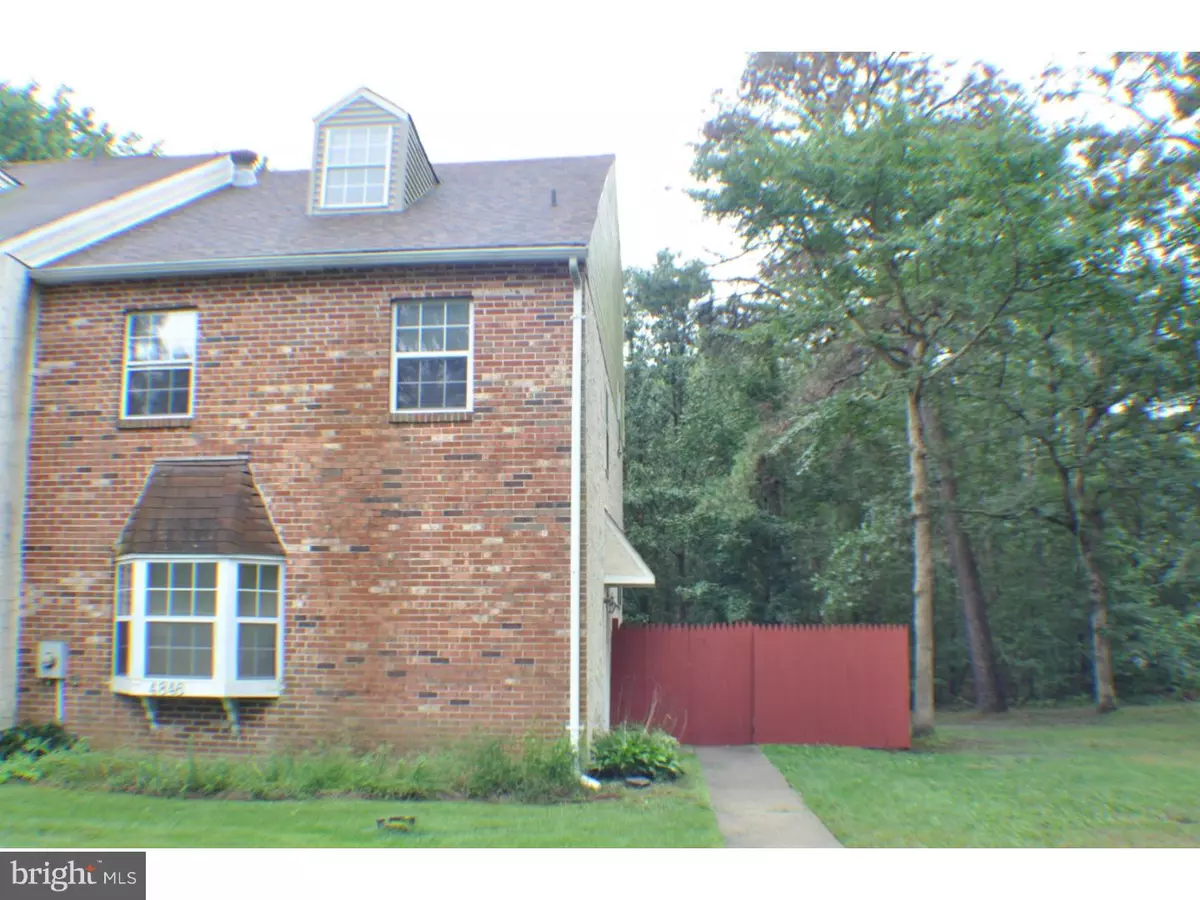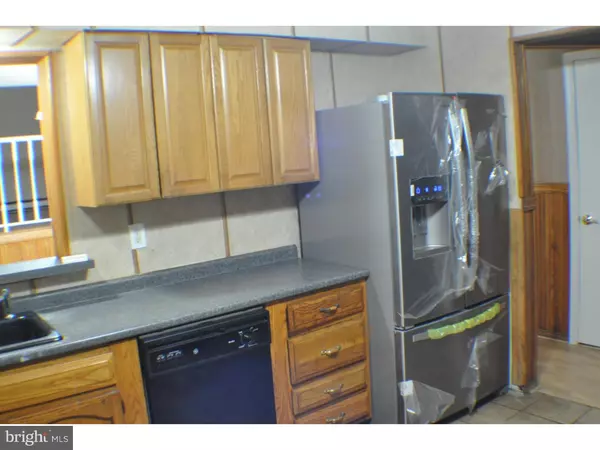$112,500
$119,500
5.9%For more information regarding the value of a property, please contact us for a free consultation.
9 Beds
3 Baths
1,828 SqFt
SOLD DATE : 11/29/2018
Key Details
Sold Price $112,500
Property Type Townhouse
Sub Type End of Row/Townhouse
Listing Status Sold
Purchase Type For Sale
Square Footage 1,828 sqft
Price per Sqft $61
Subdivision Oakcrest Estates
MLS Listing ID 1004254414
Sold Date 11/29/18
Style Other
Bedrooms 9
Full Baths 2
Half Baths 1
HOA Fees $123/mo
HOA Y/N Y
Abv Grd Liv Area 1,828
Originating Board TREND
Year Built 1984
Annual Tax Amount $1,983
Tax Year 2017
Lot Size 3,254 Sqft
Acres 0.07
Lot Dimensions 33X92
Property Description
Corner TownHome with fenced yard. New appliances. Well maintained move in condition. Close to schools, shopping, public transport.OAKCREST ESTATES! Four Bedroom, 2.5 Bath biggest multi-level townhome, This one is an end unit built in 1984. Features include: The large dining room is where you will enjoy home cooked meals. Large eat in kitchen, spacious upper level living room is great for entertaining. Finish walkout basement. There is plenty of room to grow into this large townhome. Townhouse ready to move in. Nicely located in Oakcrest Estates. Community features pool, tennis courts and ball fields. Great place to say home! connect today.
Location
State NJ
County Atlantic
Area Hamilton Twp (20112)
Zoning GA-I
Rooms
Other Rooms Living Room, Dining Room, Primary Bedroom, Bedroom 2, Bedroom 3, Kitchen, Family Room, Bedroom 1
Basement Full, Outside Entrance
Interior
Interior Features Primary Bath(s), Butlers Pantry, Kitchen - Eat-In
Hot Water Electric
Heating Electric, Baseboard
Cooling None
Flooring Vinyl, Tile/Brick
Equipment Oven - Self Cleaning, Dishwasher, Disposal, Energy Efficient Appliances, Built-In Microwave
Fireplace N
Appliance Oven - Self Cleaning, Dishwasher, Disposal, Energy Efficient Appliances, Built-In Microwave
Heat Source Electric
Laundry Basement
Exterior
Exterior Feature Roof
Fence Other
Amenities Available Swimming Pool, Tennis Courts, Club House
Water Access N
Roof Type Shingle
Accessibility None
Porch Roof
Garage N
Building
Lot Description Corner, Front Yard, Rear Yard
Story 2
Foundation Concrete Perimeter
Sewer Public Sewer
Water Public
Architectural Style Other
Level or Stories 2
Additional Building Above Grade
New Construction N
Others
HOA Fee Include Pool(s),Common Area Maintenance,Ext Bldg Maint,Snow Removal,Trash
Senior Community No
Tax ID 12-01028 01-00110
Ownership Condominium
Acceptable Financing Conventional, FHA 203(b)
Listing Terms Conventional, FHA 203(b)
Financing Conventional,FHA 203(b)
Read Less Info
Want to know what your home might be worth? Contact us for a FREE valuation!

Our team is ready to help you sell your home for the highest possible price ASAP

Bought with Carolyn Jane Grant-Damminger • Keller Williams Prime Realty

"My job is to find and attract mastery-based agents to the office, protect the culture, and make sure everyone is happy! "






