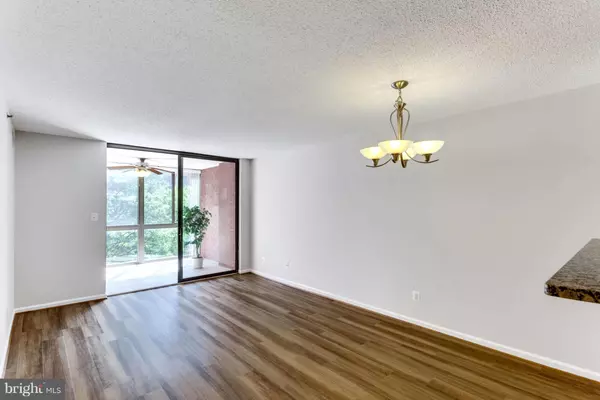$370,000
$379,900
2.6%For more information regarding the value of a property, please contact us for a free consultation.
1 Bed
1 Bath
698 SqFt
SOLD DATE : 11/29/2018
Key Details
Sold Price $370,000
Property Type Condo
Sub Type Condo/Co-op
Listing Status Sold
Purchase Type For Sale
Square Footage 698 sqft
Price per Sqft $530
Subdivision Westview At Ballston Metro
MLS Listing ID VAAR100156
Sold Date 11/29/18
Style Contemporary
Bedrooms 1
Full Baths 1
Condo Fees $393/mo
HOA Y/N Y
Abv Grd Liv Area 698
Originating Board MRIS
Year Built 2005
Annual Tax Amount $3,461
Tax Year 2018
Property Description
RENOVATED ONE BEDROOM CONDO WALKING DISTANCE TO BALLSTON METRO. Brand new flooring, fresh paint throughout, updated kitchen with granite countertop and SS appliance, new HWH, large walk in closet. Finished sunroom offers bonus living space. Professional on site management, roof top pool and terrance, fitness center, business center and more! Close to 66, restaurants and shopping! Also for rent.
Location
State VA
County Arlington
Zoning RC
Rooms
Other Rooms Solarium
Main Level Bedrooms 1
Interior
Interior Features Combination Kitchen/Living, Upgraded Countertops, Window Treatments, Floor Plan - Open
Hot Water Electric
Cooling Central A/C
Equipment Dishwasher, Dryer, Disposal, Exhaust Fan, Icemaker, Microwave, Oven/Range - Electric, Refrigerator, Washer, Water Heater
Fireplace N
Appliance Dishwasher, Dryer, Disposal, Exhaust Fan, Icemaker, Microwave, Oven/Range - Electric, Refrigerator, Washer, Water Heater
Heat Source Electric
Exterior
Community Features Elevator Use, Moving Fees Required, Parking, Pets - Allowed
Amenities Available Elevator, Pool - Outdoor, Fitness Center, Meeting Room, Picnic Area, Community Center, Exercise Room
Waterfront N
Water Access N
Accessibility Elevator, Level Entry - Main
Garage N
Building
Story 1
Unit Features Hi-Rise 9+ Floors
Sewer Public Sewer
Water Public
Architectural Style Contemporary
Level or Stories 1
Additional Building Above Grade
New Construction N
Schools
Elementary Schools Ashlawn
Middle Schools Swanson
School District Arlington County Public Schools
Others
HOA Fee Include Ext Bldg Maint,Insurance,Management,Pool(s),Recreation Facility,Reserve Funds,Sewer,Trash,Water
Senior Community No
Tax ID 14-017-228
Ownership Condominium
Security Features Main Entrance Lock,Desk in Lobby
Special Listing Condition Standard
Read Less Info
Want to know what your home might be worth? Contact us for a FREE valuation!

Our team is ready to help you sell your home for the highest possible price ASAP

Bought with Crissy E Dyer • Redfin Corp

"My job is to find and attract mastery-based agents to the office, protect the culture, and make sure everyone is happy! "






