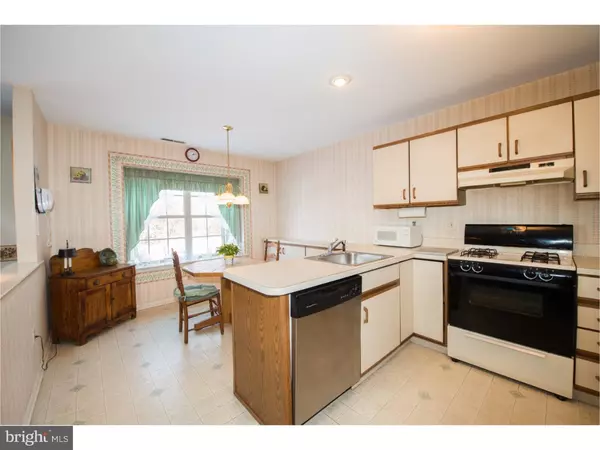$265,000
$299,000
11.4%For more information regarding the value of a property, please contact us for a free consultation.
4 Beds
3 Baths
2,246 SqFt
SOLD DATE : 11/30/2018
Key Details
Sold Price $265,000
Property Type Townhouse
Sub Type End of Row/Townhouse
Listing Status Sold
Purchase Type For Sale
Square Footage 2,246 sqft
Price per Sqft $117
Subdivision Blue Bell Woods
MLS Listing ID 1004448561
Sold Date 11/30/18
Style Colonial
Bedrooms 4
Full Baths 2
Half Baths 1
HOA Fees $380/mo
HOA Y/N Y
Abv Grd Liv Area 2,246
Originating Board TREND
Year Built 1987
Annual Tax Amount $4,498
Tax Year 2018
Lot Size 2,042 Sqft
Acres 0.05
Lot Dimensions 32
Property Description
Welcome to this well maintained, spacious end unit townhome in the popular community of Blue Bell Woods. This special unit enjoys a most desirable lot situated next to wooded open space with a private, well landscaped back yard. Features include an open and bright living/dining room area with a bay window over looking the front patio, family room with fireplace and sliders to the back patio and kitchen with eating area and bay window overlooking the private yard. A powder room and laundry is conveniently located on this floor as well as an exit to the 1 car garage. Upstairs finds the master suite with walk-in closet, ceramic tiled bath with jacuzzi tub , double sinks and stall shower. There are 2 additional, spacious bedrooms on the second floor each with double windows and double closets, ceramic tiled hall bath and linen closet. The loft area is huge and can be used as a combo 4th bedroom, with study or sitting area. Amenities of Blue Bell Woods include beautiful walking trails, tennis, pool and playground. Located in the award winning Wissahickon School District and close to the shops and great restaurants of Ambler. Condo fee includes ext maintenance, common area landscaping, trash removal, and insurances.
Location
State PA
County Montgomery
Area Whitpain Twp (10666)
Zoning R1
Rooms
Other Rooms Living Room, Primary Bedroom, Bedroom 2, Bedroom 3, Kitchen, Family Room, Bedroom 1, Laundry, Other, Attic
Interior
Interior Features Primary Bath(s), Skylight(s), Ceiling Fan(s), Stall Shower, Kitchen - Eat-In
Hot Water Natural Gas
Heating Gas, Forced Air
Cooling Central A/C
Flooring Fully Carpeted, Vinyl, Tile/Brick
Fireplaces Number 1
Fireplaces Type Brick
Equipment Built-In Range, Dishwasher, Disposal
Fireplace Y
Window Features Bay/Bow
Appliance Built-In Range, Dishwasher, Disposal
Heat Source Natural Gas
Laundry Main Floor
Exterior
Exterior Feature Patio(s)
Garage Inside Access
Garage Spaces 3.0
Utilities Available Cable TV
Amenities Available Swimming Pool, Tennis Courts
Waterfront N
Water Access N
Roof Type Shingle
Accessibility None
Porch Patio(s)
Attached Garage 1
Total Parking Spaces 3
Garage Y
Building
Lot Description Corner, Front Yard, Rear Yard, SideYard(s)
Story 3+
Foundation Slab
Sewer Public Sewer
Water Public
Architectural Style Colonial
Level or Stories 3+
Additional Building Above Grade
New Construction N
Schools
Elementary Schools Shady Grove
Middle Schools Wissahickon
High Schools Wissahickon Senior
School District Wissahickon
Others
HOA Fee Include Pool(s),Common Area Maintenance,Ext Bldg Maint,Snow Removal,Trash,Insurance
Senior Community No
Tax ID 66-00-01998-006
Ownership Fee Simple
Read Less Info
Want to know what your home might be worth? Contact us for a FREE valuation!

Our team is ready to help you sell your home for the highest possible price ASAP

Bought with Il Hwan Kim • BHHS Fox & Roach-Blue Bell

"My job is to find and attract mastery-based agents to the office, protect the culture, and make sure everyone is happy! "






