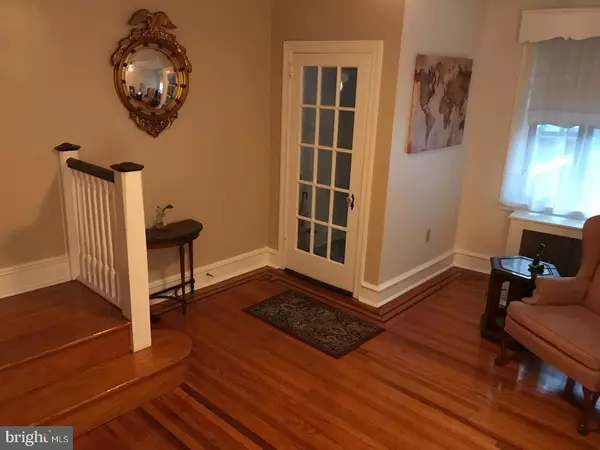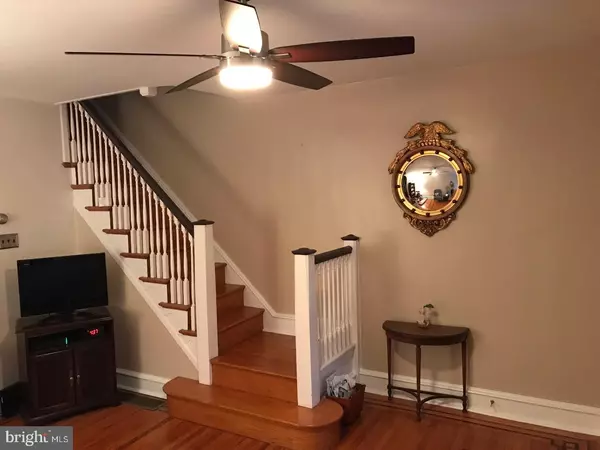$550,000
$625,000
12.0%For more information regarding the value of a property, please contact us for a free consultation.
5 Beds
2 Baths
2,194 SqFt
SOLD DATE : 04/30/2018
Key Details
Sold Price $550,000
Property Type Townhouse
Sub Type End of Row/Townhouse
Listing Status Sold
Purchase Type For Sale
Square Footage 2,194 sqft
Price per Sqft $250
Subdivision Queen Village
MLS Listing ID 1004070833
Sold Date 04/30/18
Style Other
Bedrooms 5
Full Baths 1
Half Baths 1
HOA Y/N N
Abv Grd Liv Area 2,194
Originating Board TREND
Year Built 1917
Annual Tax Amount $4,065
Tax Year 2018
Lot Size 1,206 Sqft
Acres 0.03
Lot Dimensions 18X67
Property Description
A Lovely Extra Wide 3 Story Queen Village Home found on a Lovely Tree Lined Block! Lot Size 18 x 67. It features many Details, Character & High Ceilings. Five bedrooms, 1.5 Bath, Garden, Deck and Full Basement. Enter into a Foyer, Living Room & Dining Room. There are beautiful Original Hardwood Floors throughout most of the House and a few side windows in the Dining Room allowing nice Light throughout. New Eat in Kitchen with Granite Counter-tops + Powder Room in the Hall Area. A Lovely Straight Staircase to the 2nd Floor. A Large Front, Rear and Middle Bedroom, again all with Beautiful Hardwood Floors + a Tile Bath with Separate Tub & Shower. There is also a Deck at the rear of this floor. Third Floor: 2 Large Bedrooms. Basement: High & Dry with Mechanicals, Laundry and Lots of Storage Space. Please Note ? Central Air is on the 1st Floor Only. New Professional Pictures will be posted as soon as the property is empty.
Location
State PA
County Philadelphia
Area 19147 (19147)
Zoning RM1
Rooms
Other Rooms Living Room, Dining Room, Primary Bedroom, Bedroom 2, Bedroom 3, Kitchen, Bedroom 1
Basement Full, Unfinished
Interior
Interior Features Kitchen - Island, Butlers Pantry, Ceiling Fan(s), Kitchen - Eat-In
Hot Water Natural Gas
Heating Gas, Radiator
Cooling Central A/C
Flooring Wood
Equipment Disposal
Fireplace N
Appliance Disposal
Heat Source Natural Gas
Laundry Basement
Exterior
Exterior Feature Deck(s)
Utilities Available Cable TV
Water Access N
Roof Type Pitched
Accessibility None
Porch Deck(s)
Garage N
Building
Lot Description Rear Yard
Story 3+
Foundation Stone
Sewer Public Sewer
Water Public
Architectural Style Other
Level or Stories 3+
Additional Building Above Grade
New Construction N
Schools
School District The School District Of Philadelphia
Others
Senior Community No
Tax ID 021372900
Ownership Fee Simple
SqFt Source Estimated
Acceptable Financing Conventional, VA, FHA 203(b)
Listing Terms Conventional, VA, FHA 203(b)
Financing Conventional,VA,FHA 203(b)
Special Listing Condition Standard
Read Less Info
Want to know what your home might be worth? Contact us for a FREE valuation!

Our team is ready to help you sell your home for the highest possible price ASAP

Bought with Melissa Purnell • RE/MAX Access

"My job is to find and attract mastery-based agents to the office, protect the culture, and make sure everyone is happy! "






