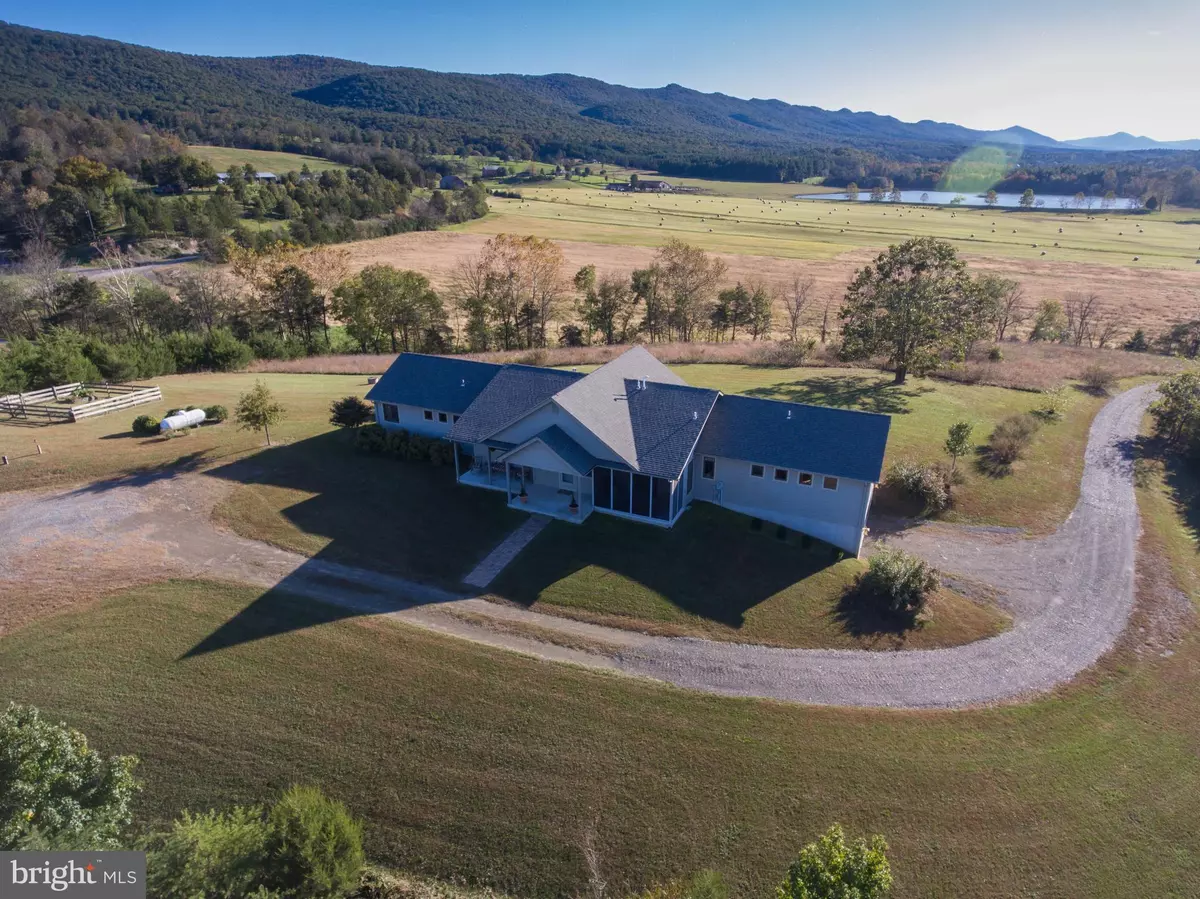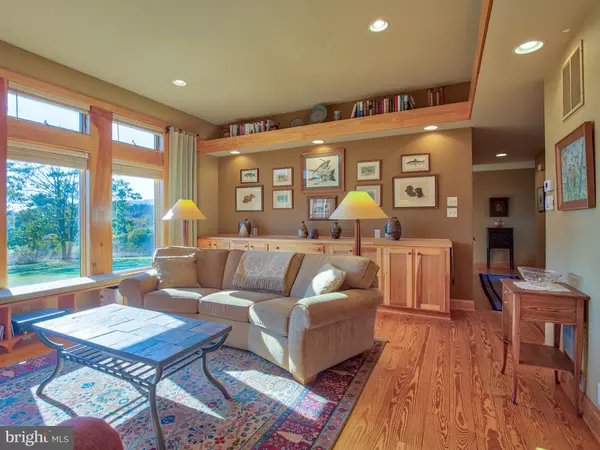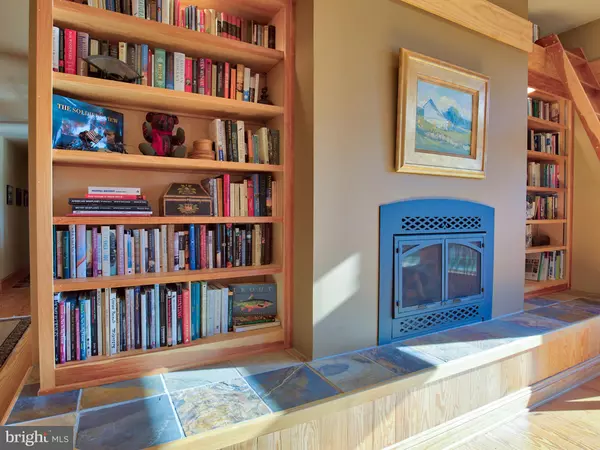$400,000
$425,000
5.9%For more information regarding the value of a property, please contact us for a free consultation.
3 Beds
2 Baths
2,638 SqFt
SOLD DATE : 01/11/2019
Key Details
Sold Price $400,000
Property Type Single Family Home
Sub Type Detached
Listing Status Sold
Purchase Type For Sale
Square Footage 2,638 sqft
Price per Sqft $151
Subdivision None Available
MLS Listing ID 1009985124
Sold Date 01/11/19
Style Ranch/Rambler
Bedrooms 3
Full Baths 2
HOA Y/N N
Abv Grd Liv Area 2,638
Originating Board MRIS
Year Built 2003
Annual Tax Amount $1,905
Tax Year 2017
Lot Size 7.663 Acres
Acres 7.66
Property Description
Magnificent 3 BR, 2 full bath rancher designed by architect Brian DePriest. Custom built by Rau Construction. Nestled next to the former Historic Burner Resort/Seven Fountains. Breathtaking mountain & lake views. Upgrades include: Gorgeous pine floors, built in cabinetry, custom made kitchen cabinets, Anderson windows, house stand by generator, Hardy plank siding, tankless hot water, newer roof,
Location
State VA
County Shenandoah
Zoning RESIDENTIAL
Rooms
Other Rooms Primary Bedroom, Bedroom 2, Bedroom 3, Kitchen, Family Room, Study, Sun/Florida Room, Laundry
Basement Side Entrance, Connecting Stairway, Partial
Main Level Bedrooms 3
Interior
Interior Features Attic, Dining Area
Hot Water Tankless
Heating Forced Air
Cooling Central A/C
Fireplaces Number 1
Fireplace Y
Heat Source Bottled Gas/Propane
Exterior
Parking Features Garage - Front Entry
Garage Spaces 2.0
Water Access N
Accessibility Other
Attached Garage 2
Total Parking Spaces 2
Garage Y
Building
Story 2
Sewer Septic Exists
Water Well
Architectural Style Ranch/Rambler
Level or Stories 2
Additional Building Above Grade
New Construction N
Schools
Elementary Schools Sandy Hook
Middle Schools Signal Knob
High Schools Strasburg
School District Shenandoah County Public Schools
Others
Senior Community No
Tax ID 0031528
Ownership Fee Simple
SqFt Source Estimated
Special Listing Condition Standard
Read Less Info
Want to know what your home might be worth? Contact us for a FREE valuation!

Our team is ready to help you sell your home for the highest possible price ASAP

Bought with James Craig Alexander • Coldwell Banker Premier

"My job is to find and attract mastery-based agents to the office, protect the culture, and make sure everyone is happy! "






